Jan 24, 2024
Lighthouse Project New Work: WISSENSARCHITEKTUR presents architectural concept for TUD|excite
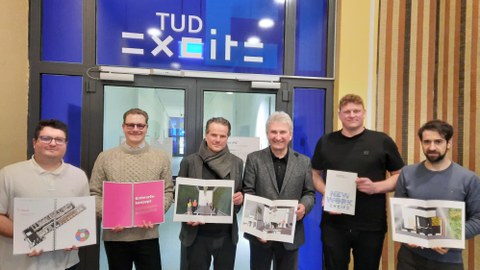
The WISSENSARCHITEKTUR team (Matthias Hauschild, Florian Sägebrecht, Head Prof. Jörg Rainer Noennig, Vincent Kanig) presents the architectural concept to TUD|excite Head Prof. Andreas Pinkwart and Dr Xaver Heinicke (Head of Unit FACILITATE)..
The "TUD Centre of Excellence for Innovation, Transfer and Entrepreneurship - TUD|excite" integrates six of the university's organisational units into a single building. An opportunity for new work innovations, but also a challenge for employees. This is why WISSENSARCHITEKTUR - Laboratory of Knowledge Architecture (TU Dresden) developed the architectural concept together with them.
Surveys and workshops for employees
The concept, which WISSENSARCHITEKTUR presented to TUD|excite director Prof Andreas Pinkwart and members of various TU administrative units on Tuesday, was the result of an intensive participation process. Using a self-developed questionnaire technique ("New Work Status Card"), the 30 employees were asked to formulate their everyday working life and activities, as well as requirements, expectations and a vision of the Centre of Excellence. In three creative workshops, ideas for the room design were also generated in a fun and generous way: brainstorming on the flipchart, haptically when building models or virtually in the 3D model with the award-winning co-design tool U_CODE.
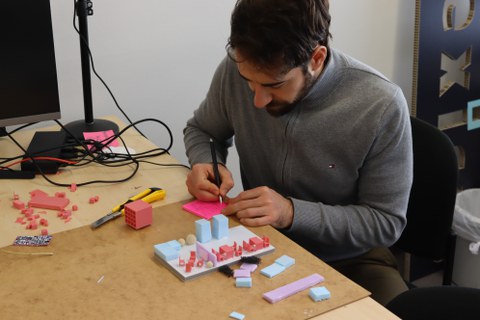
Building models in the creative workshop
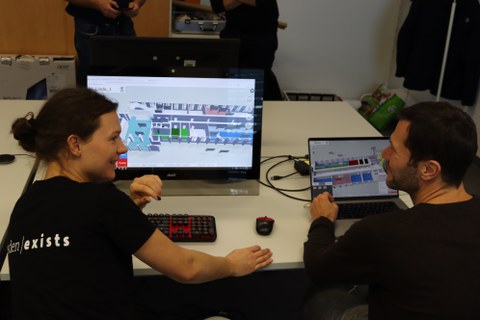
Using the U_CODE co-design tool, employees were able to develop a vision for their workspaces on the 3D model.
"It was very important to me to involve the employees in the process," says Prof Pinkwart. At TUD|excite, teams with their own working culture, specific processes and a working environment geared towards this are coming together. "This requires planning, communication and sensitivity," says Pinkwart. "The WISSENSARCHITEKTUR workshops were a lot of fun for our colleagues. Even the initially sceptical among them felt that they were valued and that we were building something together."
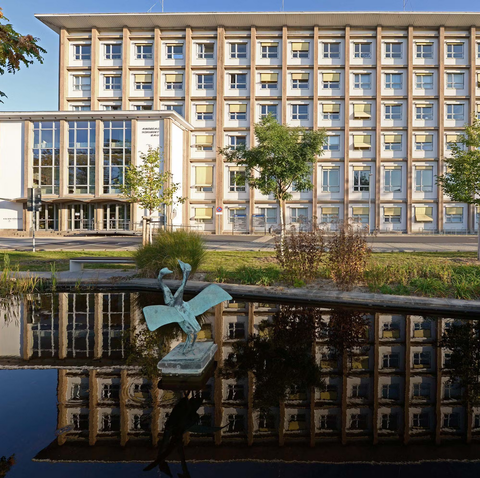
The historic Andreas Schubert Building: the future workplace of the TUD|excite Centre of Excellence
Needs-orientated and flexible working environment
The extensive, technically supported evaluation of requirements and wishes formed the basis for the architectural design, which was to utilise the possibilities of "New Work" approaches, i.e. a needs-oriented and flexible workplace design that promotes creativity and innovation. The listed Andreas Schubert building will be retained, but its interior will become a lighthouse project for modern working, which could also become a model for university context.
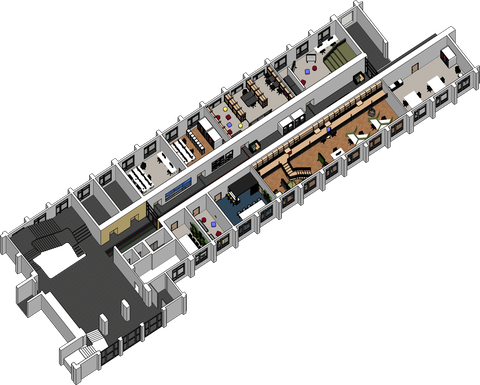
Model of the TUD|excite excellence center (Design: WISSENSARCHITEKTUR - Laboratory of Knowledge Architecture)
"Grünes Gewölbe" and "Brühlsche Terrassen"
The nine rooms are named and designed after Dresden locations - a nice touch. The "Grünes Gewölbe" meeting room, for example, has pictures of moss on the walls which, in addition to their attractive appearance, also shield against noise and contribute to the room climate. On the "Brühlschen Terrassen" - a room with a staggered podium - presentations and workshops can be held in a fresh design environment.
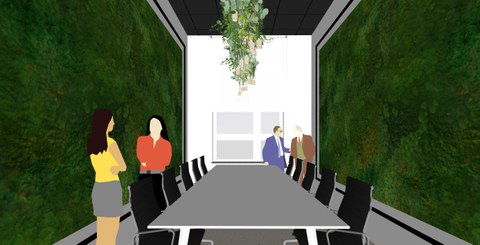
The "Grünes Gewölbe" meeting room with climate-friendly moss walls
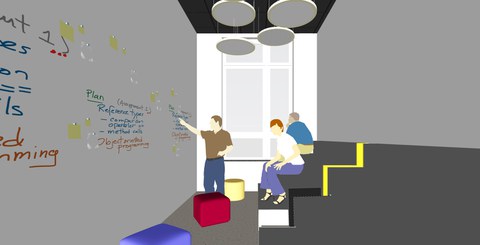
The presentation room "Brühlsche Terrassen
The "Kraftwerk Mitte" is a large co-working space on two levels, which contains workstations, a meeting area and a corner with seats and loungers for relaxation. No employee has an individual office. They sit with their team at fixed workstations. Alternatively, they can use one of the flexible workstations, book an individual room or lock yourself in a "meeting box". Mobile pedestals make it easy to carry documents and technology with them. An app controls the room planning.
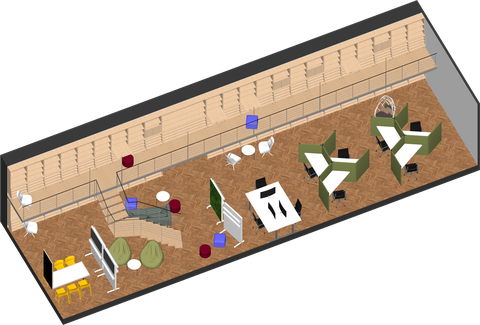
Co-working room "Kraftwerk Mitte" with work and meeting spaces as well as seating for breaks and relaxation
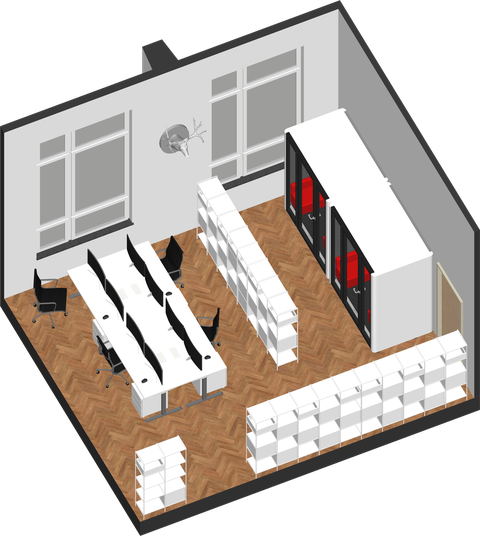
The "Weißer Hirsch" is a team room with fixed workstations. On the right are soundproof "meeting boxes" for small-scale meetings.
"The concept has far exceeded our expectations," said Prof Pinkwart after the presentation, praising the team of WISSENSARCHITEKTUR head Prof Jörg Rainer Noennig, project manager Florian Sägebrecht and architects Matthias Hauschild and Vincent Kanig. The project is now under internal review at the TUD and it is hoped that it will be ready for realisation by summer 2024.
