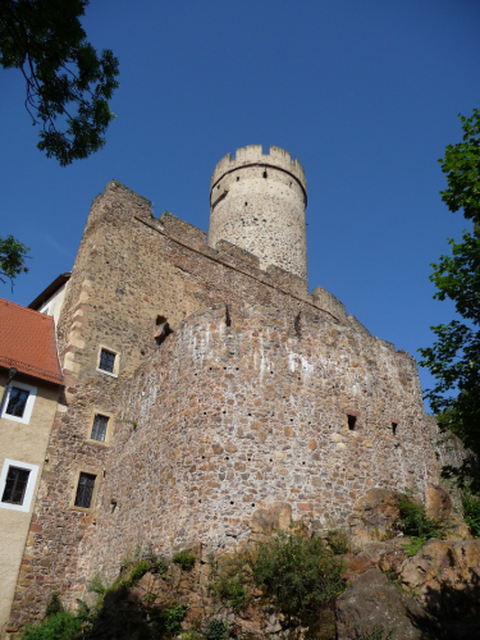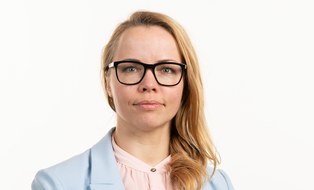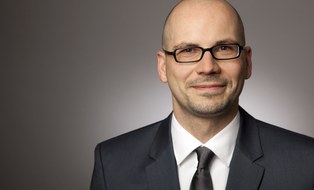BSK - Burgen, Schlösser, Klöster energetisch sanieren
Inhaltsverzeichnis
Basisdaten
| Status | abgeschlossen |
|---|---|
| Fördermittelgeber | Bundesministerium für Bildung und Forschung (BMBF) |
| Förderkennzeichen | 03SF0546 |
| Laufzeit | 2017 - 2020 |
Zusammenfassung

Projektbild BSK
Die energetische Verbesserung von Baudenkmalen ist seit Jahren ein Gegenstand der Forschung. Bur-gen, Schlösser und Klöster (BSK) sind hiervon jedoch weitgehend ausgenommen. Die Notwendigkeit ihrer energetischen Weiterentwicklung wurde bisher nicht systematisch untersucht. Wissenschaftliche Untersuchungen sind auf Fragestellungen der Kunstgeschichte und der Bauforschung fokussiert. Vor diesem Hintergrund wurde das vorliegende Projekt auf folgende grundlegende Fragestellungen und die Erarbeitung der zugehörigen Konzepte zur Anpassung der BSK an die veränderten Randbedingun-gen ausgerichtet:
- Werden die Finanzierung und damit auch der Erhalt von BSK zunehmend infolge steigender Energiekosten erschwert oder gar gefährdet?
- Welche Auswirkungen ergeben sich im Zuge des Klimawandels hinsichtlich der Maßnahmen zur gezielten Beeinflussung des Raumklimas in BSK?
- Erfordert die Dekarbonatisierung der Energieversorgung grundlegend neue Ansätze für die Klimatisierung von BSK?
Diese, auf die Weiterentwicklung von BSK ausgerichteten, Fragen führten zu dem Forschungsansatz, dass es sich bei Baudenkmalen um energetische Systeme handelt, welche innerhalb ihres gesamten Lebenszyklus mehrfach der Notwendigkeit einer Weiterentwicklung unterliegen. Im Rahmen des vorliegenden Projektes wurden hierfür methodische Grundlagen entwickelt. Wesentliche Basisinformationen für die Erarbeitung der Konzepte zur Anpassung von BSK an die veränderten Randbedingungen waren zu Projektbeginn nicht vorhanden. Insbesondere traf dies zu auf:
- die Art und den Umfang der Klimatisierung dieser Baudenkmale,
- der hiermit verbundene Energiebedarf und die daraus resultierenden Kosten,
- die baukonstruktiven und thermisch-hygrischen Merkmale der Gebäude sowie
- die Gestaltung des Sanierungsprozesses
Es ergab sich die Notwendigkeit, der Erhebung dieser Informationen einen breiteren Raum als ursprünglich geplant einzuräumen. Die Auswertung vorliegender Arbeitsergebnisse der Kunsthistoriker, Bauforscher und Denkmalpfleger ergab, dass diese nur begrenzt entsprechende Angaben enthalten; umfangreiche eigene Erhebungen wurden notwendig. Es wurde deutlich, dass für BSK die Erarbeitung von Indexgebäuden, die vielfach im Zusammenhang mit der energetischen Verbesserung bestehender Gebäude angewandt werden, weder zwingend notwendig noch möglich ist. Die weiteren Untersu-chungen wurden daher auf typische Räume in Burgen und Schlössern, vorwiegend Säle, konzentriert.
Kooperationspartner
Projektverlauf
Aus einer Vielzahl objektspezifischer Betrachtungen zu einer breiten Palette an Fragestellungen gelang es, mosaikartig das Modell zur Beschreibung von BSK als mehrfach zu verändernde energetische Sys-teme zusammenzusetzen, welches die wesentlichen Wechselbeziehungen, die bei der energetischen Weiterentwicklung einer Burg, eines Schlosses bzw. eines Klosters zu beachten sind, erfasst.
Das Modell kann als Arbeitsmittel zur systematischen Darstellung, Verknüpfung und Auswertung von Einzelerkenntnissen sowie zur Identifizierung notwendiger weiterführender Untersuchungen dienen. Für ausgewählte BSK bzw. Räumen, erfolgten vergleichende Betrachtungen hinsichtlich ihres baukli-matischen Verhaltens, ihrer baulichen Merkmale, der Art ihrer Klimatisierung und des Prozesses der Sanierung. Die Klärung detaillierter bauklimatischer Fragen musste infolge der Notwendigkeit, für den Forschungskomplex eine methodische Basis zu schaffen, auf ausgewählte Fälle beschränkt bleiben. Das Projekt weist hinsichtlich seiner Bearbeitungstiefe eine T-Struktur auf: Breit angelegte Betrachtun-gen zu unterschiedlichen Fragestellungen an einer Vielzahl von BSK zur Strukturierung des Forschungs-gegenstandes und Gewinnung von grundlegenden Erkenntnissen wurden kombiniert mit vertiefenden Untersuchungen an zwei Einzelobjekten. An diesen zwei Einzelobjekten wurden detaillierte Untersuchungen zum bauklimatischen und energe-tischen Verhalten durchgeführt und Lösungsansätze zur Senkung des Energiebedarfs erarbeitet. Die Auswirkungen des Klimawandels auf die zu lösenden Klimatisierungsaufgaben fanden besondere Be-rücksichtigung. Bei der bauklimatischen und energetischen Modellierung dieser beiden Objekte wurde deutlich, dass die derzeitig verfügbare Software nur bedingt für diese Gebäudearten geeignet ist, not-wendige Weiterentwicklungen galt es zu identifizieren und zu erproben.
Trotz der sich im Laufe der Bearbeitung abzeichnenden Notwenigkeit, der Erarbeitung der methodi-schen Grundlagen für den Forschungskomplex einen breiteren Raum als geplant einzuräumen, war es auf Grund der T-Struktur möglich, bereits im Rahmen des 1. Moduls Ergebnisse zu erzielen, die in der Planungspraxis genutzt werden können.
Publikationen
Projektkoordination
 © Dr. Ing. Peggy Freudenberg
© Dr. Ing. Peggy Freudenberg
Vertreterin Professur Tech. Ausbau
NameDr.-Ing. Peggy Freudenberg
Eine verschlüsselte E-Mail über das SecureMail-Portal versenden (nur für TUD-externe Personen).
 © A: René Hoch
© A: René Hoch
Wissenschaftlicher Mitarbeiter
NameDipl.-Medieninf. René Hoch
Eine verschlüsselte E-Mail über das SecureMail-Portal versenden (nur für TUD-externe Personen).
- Dr.-Ing. Olaf Freytag
- Norbert Lange
- Mirjam Dresel
