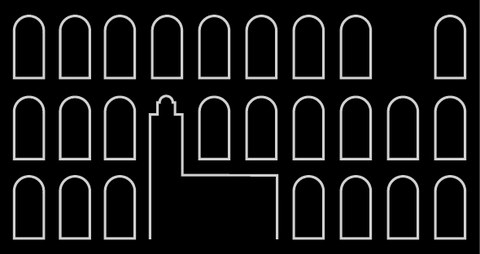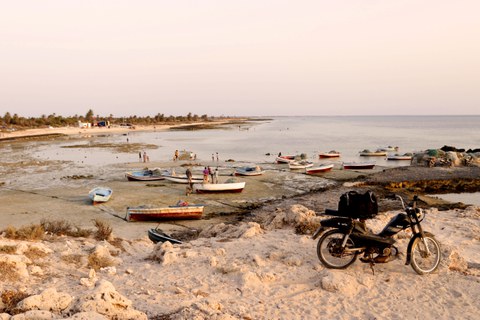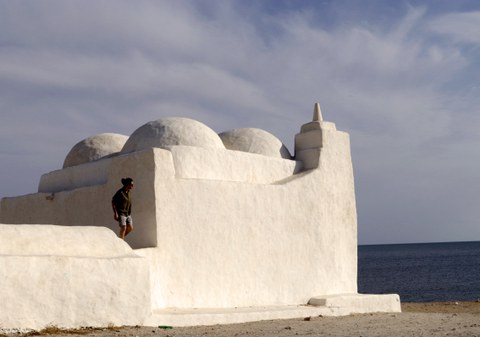Dec 03, 2020
Temporary Structure Workshop Douiret
Introduction
In order to generate a movement from a state of stagnation, one always needs to create an impulse. The abandoned Berber village of Douiret in southern Tunisia has been in such a state of stagnation for several decades, and in parallel to the village, the prospects in the region are gradually dying. The necessary impulse for a successful revitalisation is to be generated here through a series of local events. In order to give these events a spatial framework, a temporary structure will first be developed and set up. This will provide space for a content-related discussion between numerous actors on the development of visions for the future, for both the village and the whole region. In a virtual workshop in October 2020, students and teachers from ESAD Tunis and Technical University Dresden in cooperation with IPA switxboard created a variety of structural designs. A fusion of these ideas is to be built and tested in Douiret in 2021.
The main task for this workshop was the design of a temporary structure as a predecessor in preparation of a future permanent ‘Project House’. This temporary structure is to serve as a flexible space for various functions such as a: shelter, seating, meeting point, theatre, for lectures, workshops, events, exhibitions, relaxation, work and much much more.
Architecture and design processes do not always follow a linear path. Even more so while drifting through the waves of a pandemic. Due to last-minute changes occurring because of travel restrictions in relation to COVID 19; the whole Programme of this workshop had to be reconsidered and adapted for an online digital version. Considering that the previous onsite Programme revolved on present collaborations, discussions and direct inspiration from the context, the online digital version had to explore methods which would permit the participating students to obtain strong results from their respective cities of Dresden and Tunis, with the same resolution and cohesiveness as if they were working and collaborating on-site.
The methodology of the digital workshop was composed of 4 different phases.
Phase 1
Research and data collection; Local Methods and Resources.
Because of the fact that the participants were not on-site, instead of analysing the contextual features and properties of the site, they were asked to research and look into local resources, as well as craft methods from the Tataouine region in Tunisia. The students were encouraged to keep in mind the concept of reuse, recycling and upcycling in order to prepare for more sustainable results at the end of the workshop. Following this data collection, the participants were respectively asked to reduce and abstract a total of 5 of the collected methods and resources into very simple and minimalistic diagrams, which for the sake of this methodology are going to be called Pictograms, in preparation for a following phase of the workshop.
Phase 2
Research and data collection -International References and Case Studies
Being restricted to just temporary structures, the participants were asked to document a maximum of 5 international built case studies in a similar way to what they did with the methods and resources. The documentation was limited to a picture, a short description and once again an abstraction of the main (chosen) principle of the structure into a simple Pictogram. This was once again in preparation for the next phase of the project.
Phase 3
Fusion
At this stage, the students were asked to select 3 of the above-mentioned resources, together with 3 of the case studies, and by just utilising the Pictograms produces for the respective elements, fuse the principles to create a new principle and consequently a concept for a new structure. This method was devised with the intention to come up with various ideas in a short period of time. In addition, the participants were also asked to explore this concept through working models and document this through one picture on the given online layout.
Phase 4
Structure Design
The participants are at this point given precise information about the site, with a detailed survey, pictures and a virtual tour through the designated plot. This phase brings the issue of contextuality to a full circle. The first phase tackled context from a resource and method perspective, while this one relates to a more site oriented approach. Having all the information required the students had three full days to combine all the information in a strong contextual project for a temporary structure.



