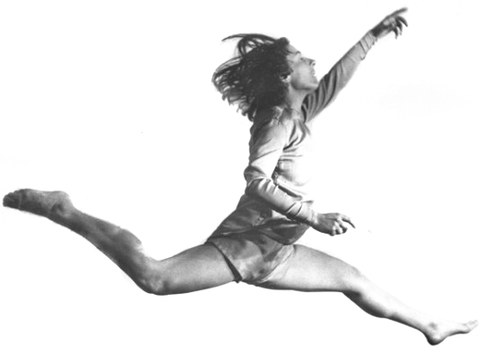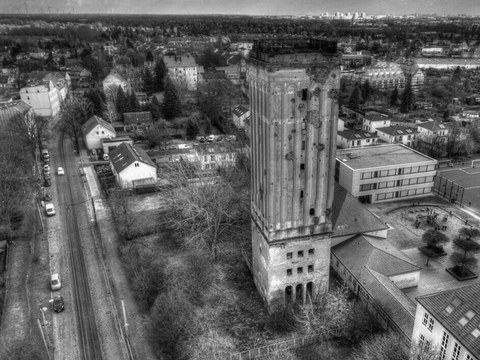Constructive Design
Winter semester 2025/26
Tanzhaus Hellerau
Module no.: AD 510
Supervision: Prof. Ansgar Schulz, Prof. Benedikt Schulz, Sofia Ceylan, Enrico Glotz, Nina Gromoll, Paul Schmelzer
Dresden played a central role in the development of progressive expressive dance in Germany in the early 20th century. The starting point was the combination of reformist pedagogical ideas, artistic experimentation and urban planning commitment, which found its most visible expression in the garden city of Hellerau. The Festspielhaus Hellerau in particular became an international magnet for dance, music and movement. Under the direction of Émile Jaques-Dalcroze, a new pedagogical approach was developed here that closely combined music and rhythmic movement. The school in Hellerau was the first educational institution to systematically teach this method, attracting artists from all over Europe.
Today, Dresden's role in the history of expressive dance is honored in research and contemporary dance practice. The historical legacy, which was particularly shaped by Hellerau, forms the basis for festivals, workshops and international collaborations that continue progressive expressive dance while keeping the connection between dance, pedagogy and artistic experimentation alive. The artistic vision of conveying emotion, personality and community through movement continues to shape aesthetic and educational practice in Dresden to this day.
The design brief includes an outstanding architectural addition on the site of the Festspielhaus Hellerau with a new dance house. We encourage you to develop creative solutions as to how the area around the Festspielhaus can make its performances more accessible to the public with your building design. The performance and rehearsal spaces should be designed to accommodate different dance forms and types of performance. These spaces are used for both rehearsal and performance and should have a special architectural appearance and supporting structure. The aim is to develop an individual, wide-span supporting structure in combination with steel as a building material. Combinations of materials with other materials are possible as well as a pure supporting structure made of steel.
Registration: via selma
Summer semester 2025
Sky over Heinersdorf
Module no.: AD 510Supervision: Prof. Ansgar Schulz, Prof. Benedikt Schulz, Sofia Ceylan, Nina Gromoll, Felix Haunstein, Paul Schmelzer
Heinersdorf is characterized by a varied built structure, ranging from village elements to modern residential buildings. Characterized by detached houses, allotment gardens and the occasional prefabricated building, Heinersdorf has a quiet, almost rural atmosphere. Historic buildings such as the village church from the 13th century bear witness to the district's long history, while new construction projects are increasingly changing the townscape. The population in Heinersdorf is diverse: in addition to long-established Berlin families, young families and commuters are increasingly moving to the district, attracted by the good connections to the city center and the comparatively affordable housing prices.
Before Heinersdorf was incorporated, the municipality planned to build its own town hall. However, due to a lack of funds and the outbreak of the First World War, the project was abandoned. Only the town hall tower was built and fitted with a clock, which for a long time told the citizens the time. The original plan was to also use the tower for the water supply, but technical progress and the growth of the town made this obsolete. With the incorporation of the town, the project finally lost its significance and the tower was given new functions. Over the years, the town hall tower served various purposes. It was initially used by an elementary school until it moved to a newly constructed building. During the National Socialist era, it was used by the Hitler Youth and the Volkssturm, before an anti-aircraft position was installed on top towards the end of the war. After the war, the Soviet occupying power took over the tower to monitor air traffic over West Berlin. After the political change, the building stood empty and despite innovative designs by architects, no investor has yet been found for a new use.
The design task involves the architectural transformation of the vacant water tower in Heinersdorf. The aim is to develop a new use for the existing building in the cultural or artistic field, complemented by an architecturally sophisticated extension. This extension includes a column-free multifunctional hall that can be used in a variety of ways and offers a high spatial quality. The use is to be defined independently by the students.
Registration: via selma


