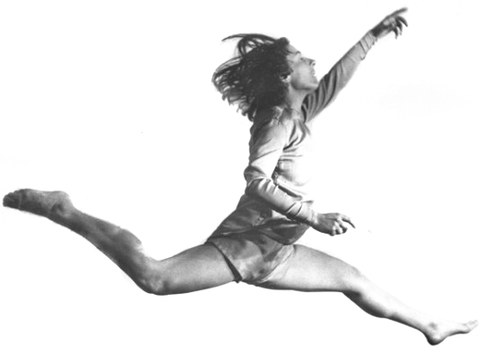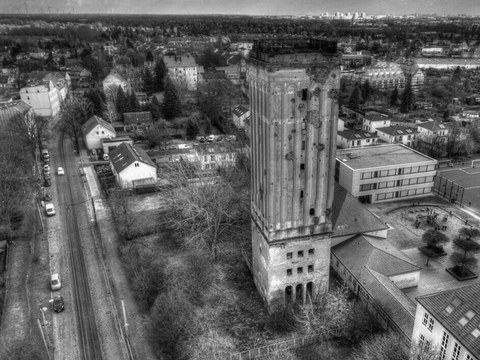Konstruktiver Entwurf
Wintersemester 2025/26
Tanzhaus Hellerau
Modulnr.: AD 510
Betreuung: Prof. Ansgar Schulz, Prof. Benedikt Schulz, Sofia Ceylan, Enrico Glotz, Nina Gromoll, Paul Schmelzer
Dresden spielte im frühen 20. Jahrhundert eine zentrale Rolle für die Entwicklung des progressiven Ausdruckstanzes in Deutschland. Ausgangspunkt war die Kombination aus reformpädagogischen Ideen, künstlerischem Experiment und städtebaulichem Engagement, die in der Gartenstadt Hellerau ihren sichtbarsten Ausdruck fand. Besonders das Festspielhaus Hellerau wurde zu einem internationalen Magnet für Tanz, Musik und Bewegung. Unter der Leitung von Émile Jaques-Dalcroze entstand hier ein neuartiger pädagogischer Ansatz, der Musik und rhythmische Bewegung eng verband. Die Schule in Hellerau war die erste Ausbildungsstätte, die diese Methode systematisch vermittelte und dadurch Künstlerinnen und Künstler aus ganz Europa anlockte.
Heute wird Dresdens Rolle in der Geschichte des Ausdruckstanzes in Forschung und zeitgenössischer Tanzpraxis gewürdigt. Das historische Erbe, das insbesondere durch Hellerau geprägt wurde, bildet die Basis für Festivals, Workshops und internationale Kooperationen, die den progressiven Ausdruckstanz fortführen und gleichzeitig die Verbindung zwischen Tanz, Pädagogik und künstlerischem Experiment lebendig halten. Die künstlerische Vision, Emotion, Persönlichkeit und Gemeinschaft durch Bewegung zu vermitteln, prägt bis heute die ästhetische und pädagogische Praxis in Dresden.
Die Entwurfsaufgabe umfasst eine herausragende architektonische Ergänzung auf dem Areal des Festspielhauses Hellerau mit einem neuen Tanzhaus. Wir ermutigen Sie, kreative Lösungen zu entwickeln, wie das Areal umd das Festspielhaus mit ihrem Gebäudeentwurf seine Aufführungen der Öffentlichkeit zugänglicher machen kann. Die Aufführungs- und Probenräume sollten so gestaltet sein, dass sie verschiedene Tanzformen und Aufführungsarten ermöglichen. Diese Räume dienen sowohl dem Üben als auch der Aufführung und sollten in der architektonsichen Anmutung und dem Tragwerk besonderes herausgearbeitet werden. Ziel ist es ein individuelles weitgespanntes Tragwerk in Kombination mit dem Baustoff Stahl zu entwicklen. Hier sind Materialkombinationen mit anderen Werkstoffen möglich sowie eine reine Tragkonstruktion aus Stahl.
Anmeldung: über selma
Sommersemester 2025
Himmel über Heinersdorf
Modulnr.: AD 510 Betreuung: Prof. Ansgar Schulz, Prof. Benedikt Schulz, Sofia Ceylan, Nina Gromoll, Felix Haunstein, Paul Schmelzer
Heinersdorf zeichnet sich durch eine abwechslungsreiche gebaute Struktur aus, die von dörflichen Elementen bis hin zu moderner Wohnbebauung reicht. Geprägt von Einfamilienhäusern, Kleingartenanlagen und vereinzelten Plattenbauten, vermittelt Heinersdorf eine ruhige, fast ländliche Atmosphäre. Historische Gebäude wie die Dorfkirche aus dem 13. Jahrhundert zeugen von der langen Geschichte des Viertels, während Neubauprojekte zunehmend das Stadtbild verändern. Die Bevölkerung in Heinersdorf ist vielfältig: Neben alteingesessenen Berliner Familien ziehen zunehmend junge Familien und Berufspendler in den Bezirk, angelockt von der guten Anbindung an die Innenstadt und den vergleichsweise günstigen Wohnpreisen.
Bevor Heinersdorf eingemeindet wurde, plante die Gemeinde den Bau eines eigenen Rathauses. Aufgrund fehlender finanzieller Mittel und des Ausbruchs des Ersten Weltkriegs wurde das Vorhaben jedoch aufgegeben. Lediglich der Rathausturm wurde errichtet und mit einer Uhr ausgestattet, die lange Zeit den Bürgern die Zeit anzeigte. Ursprünglich war vorgesehen, den Turm auch für die Wasserversorgung zu nutzen, doch der technische Fortschritt und das Wachstum der Stadt machten dies obsolet. Mit der Eingemeindung verlor das Projekt endgültig an Bedeutung, und der Turm erhielt neue Funktionen. Im Laufe der Jahre diente der Rathausturm verschiedenen Zwecken. Zunächst wurde er von einer Grundschule genutzt, bis diese in ein neu errichtetes Gebäude umzog. Während der Zeit des Nationalsozialismus nutzten ihn die Hitlerjugend und der Volkssturm, bevor gegen Ende des Krieges eine Flakstellung darauf installiert wurde. Nach dem Krieg übernahm die sowjetische Besatzungsmacht den Turm zur Überwachung des Luftverkehrs über West-Berlin. Nach der politischen Wende stand das Bauwerk leer, und trotz innovativer Entwürfe von Architekten konnte bislang kein Investor für eine neue Nutzung gefunden werden.
Die Entwurfsaufgabe umfasst die architektonische Transformation des leerstehenden Wasserturms in Heinersdorf. Ziel ist es, eine neue Nutzung für den Bestand zu entwickeln, die sich im kulturellen oder künstlerischen Bereich ansiedelt und durch eine architektonisch anspruchsvolle Erweiterung ergänzt wird. Diese Erweiterung umfasst eine stützenfreien Multifunktionshalle, die vielseitig nutzbar ist und eine hohe räumliche Qualität bietet. Die Nutzung ist von den Studierenden eigenständig zu definieren.
Anmeldung: über selma


