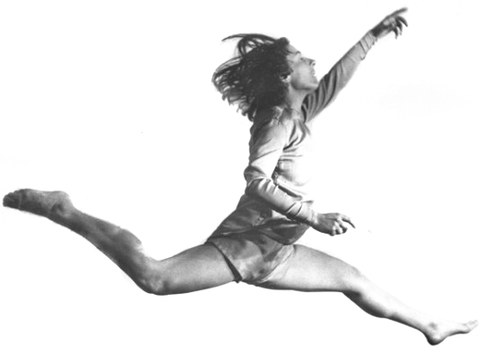Diplom / Vertiefung
Wintersemester 2025/26
DIPLOM
Freie Themen
Betreuung: Prof. Ansgar Schulz, Prof. Benedikt Schulz, Christian Wischalla
Anmeldung: Es gelten die Termine des Prüfungsamtes. Anmeldung möglich per E-Mail
Wintersemester 2025/26
VERTIEFUNGSENTWURF
Tanzhaus Hellerau
Modulnr.: AD 911
Betreuung: Prof. Ansgar Schulz, Prof. Benedikt Schulz, Christian Wischalla
Dresden spielte im frühen 20. Jahrhundert eine zentrale Rolle für die Entwicklung des progressiven Ausdruckstanzes in Deutschland. Ausgangspunkt war die Kombination aus reformpädagogischen Ideen, künstlerischem Experiment und städtebaulichem Engagement, die in der Gartenstadt Hellerau ihren sichtbarsten Ausdruck fand. Besonders das Festspielhaus Hellerau wurde zu einem internationalen Magnet für Tanz, Musik und Bewegung. Unter der Leitung von Émile Jaques-Dalcroze entstand hier ein neuartiger pädagogischer Ansatz, der Musik und rhythmische Bewegung eng verband. Die Schule in Hellerau war die erste Ausbildungsstätte, die diese Methode systematisch vermittelte und dadurch Künstlerinnen und Künstler aus ganz Europa anlockte.
Heute wird Dresdens Rolle in der Geschichte des Ausdruckstanzes in Forschung und zeitgenössischer Tanzpraxis gewürdigt. Das historische Erbe, das insbesondere durch Hellerau geprägt wurde, bildet die Basis für Festivals, Workshops und internationale Kooperationen, die den progressiven Ausdruckstanz fortführen und gleichzeitig die Verbindung zwischen Tanz, Pädagogik und künstlerischem Experiment lebendig halten. Die künstlerische Vision, Emotion, Persönlichkeit und Gemeinschaft durch Bewegung zu vermitteln, prägt bis heute die ästhetische und pädagogische Praxis in Dresden.
Die Entwurfsaufgabe umfasst eine herausragende architektonische Ergänzung auf dem Areal des Festspielhauses Hellerau mit einem neuen Tanzhaus. Wir ermutigen Sie, kreative Lösungen zu entwickeln, wie das Areal umd das Festspielhaus mit ihrem Gebäudeentwurf seine Aufführungen der Öffentlichkeit zugänglicher machen kann. Die Aufführungs- und Probenräume sollten so gestaltet sein, dass sie verschiedene Tanzformen und Aufführungsarten ermöglichen. Diese Räume dienen sowohl dem Üben als auch der Aufführung und sollten in der architektonsichen Anmutung und dem Tragwerk besonderes herausgearbeitet werden. Ziel ist es ein individuelles weitgespanntes Tragwerk in Kombination mit dem Baustoff Stahl zu entwicklen. Hier sind Materialkombinationen mit anderen Werkstoffen möglich sowie eine reine Tragkonstruktion aus Stahl.
Anmeldung: über selma
Sommersemester 2025
DIPLOM
Freie Themen
Betreuung: Prof. Ansgar Schulz, Prof. Benedikt Schulz, Gerhard Heise, Christian Wischalla
Anmeldung: Es gelten die Termine des Prüfungsamtes. Anmeldung möglich per E-Mail
Sommersemester 2025
VERTIEFUNGSENTWURF
Theater Maastricht
Modulnr.: AD 911
Betreuung: Prof. Ansgar Schulz, Prof. Benedikt Schulz, Gerhard Heise, Christian Wischalla
Das Theater aan het Vrijthof ist heute ein multifunktionales Gebäude, das als Konzertsaal und als Theater dient. Das Programm ist sehr breit gefächert und umfasst Oper, Musical, Klassik und Weltmusik, Jazz, Ballett, modernen Tanz, Theater und Kabarett. Es verfügt derzeit nur über zwei Theatersäle, was in keinem Verhältnis zur Größe des kulturellen Lebens und den kulturellen Ambitionen der Stadt steht. Es fehlt eine geeignete Bühne, auf der sich Amateur- und Profikulturschaffende gegenseitig verstärken. Kleinere Produktionen „ertrinken“ derzeit im großen Papyrussaal oder sind im oberen Saal zu beengt. Deshalb hat das Theater beschlossen, einen multifunktionalen zentralen Saal zu schaffen.
Da sich das Theater im Stadtzentrum, im geschützten Stadtbild, befindet, muss seine Einbindung sorgfältig erfolgen. Das bestehende Theater selbst ist zu klein, um einen weiteren Saal aufzunehmen. Deshalb wurden zwei Grundstücke gekauft, um diesen neuen sogenannten „Middenzaal“ und eine zusätzliche Be- und Entladeeinrichtung zu realisieren. Bestehende Gebäudeteile und Gebäude an der Statenstraat werden abgerissen, neu errichtet und umgestaltet. Der ehemalige Probensaal der „philharmonie zuidnederland“, einschließlich der angrenzenden Räume und Büros, wird größtenteils rückgebaut, und auch das Nachbargebäude in der Statenstraat 9 wird abgebrochen, um Platz für einen vollwertigen Saal zu schaffen. Das angrenzende Denkmal Statenstraat 11 wird an das Theater angebaut und umgestaltet, um Räume für damit verbundene Funktionen zu schaffen. Am Ende verfügt das Theater auf dem Vrijthof somit über drei Säle: den Großen Saal (Papyrussaal) mit 915 Plätzen, einen Mittleren Saal mit 350 Plätzen und den Kleinen Saal (Oberer Saal) mit 110 Plätzen. Der Papyrussaal, der Mittelsaal und der Obere Saal sollen gleichzeitig programmiert werden können. Ein wichtiger Teil ist die architektonische Aufwertung und Belebung des Außen- und Fassadenbildes sowie die angemessene Gestaltung des neuen Gebäudeteils im Gesamtstraßenbild der Statenstraat.
Der zusätzliche Platz in den Räumlichkeiten der Statenstraat 11 bietet auch die Möglichkeit, die Laufwege im Theater zum Zentralen Saal vom Publikum im Papyrussaal zu trennen. Dadurch wird eine sicherere Situation geschaffen, die der größeren Anzahl von Besuchern, die gleichzeitig im Theater untergebracht werden müssen, angemessen ist. Das derzeitige Publikums- und Künstlerfoyer des Theaters ist zu klein, um die Besucher und Künstler des zentralen Saals aufzunehmen.
Durch die Statenstraat 11 wird Raum geschaffen. Der zusätzlich verfügbare Raum sollte es ermöglichen, Künstler, Unternehmen und das Publikum des Mittleren Saals angemessen unterzubringen. Der dafür benötigte Raum kann, wie in der Raumbilanz angegeben, in diesem Gebäude und einer möglichen Erweiterung auf den angrenzenden Flachdächern gesucht werden. Hier müssen kreative Wege gesucht werden, um ausreichend Platz zu schaffen und diesen logisch zu erschließen.
Anmeldung: über selma


