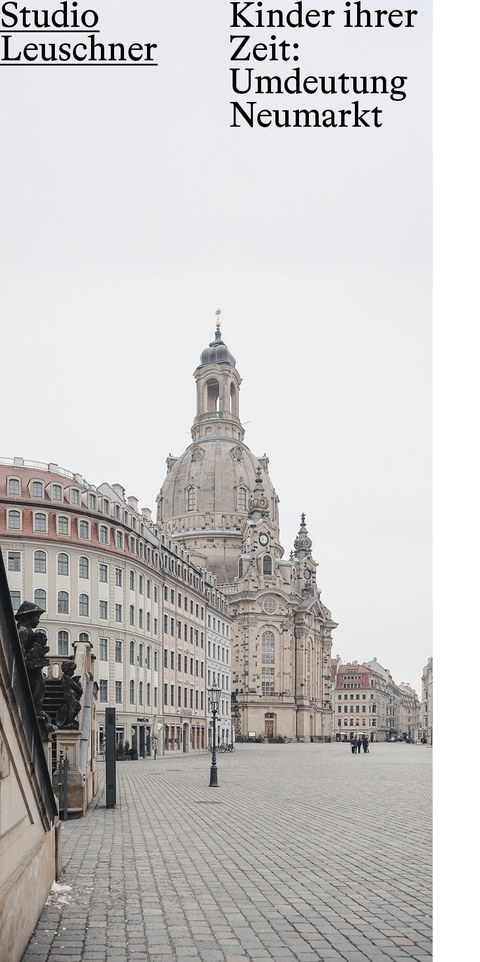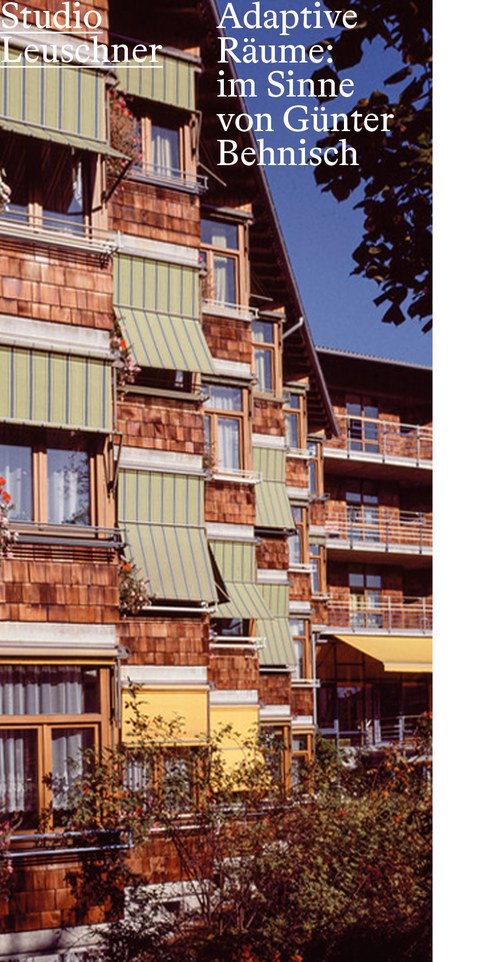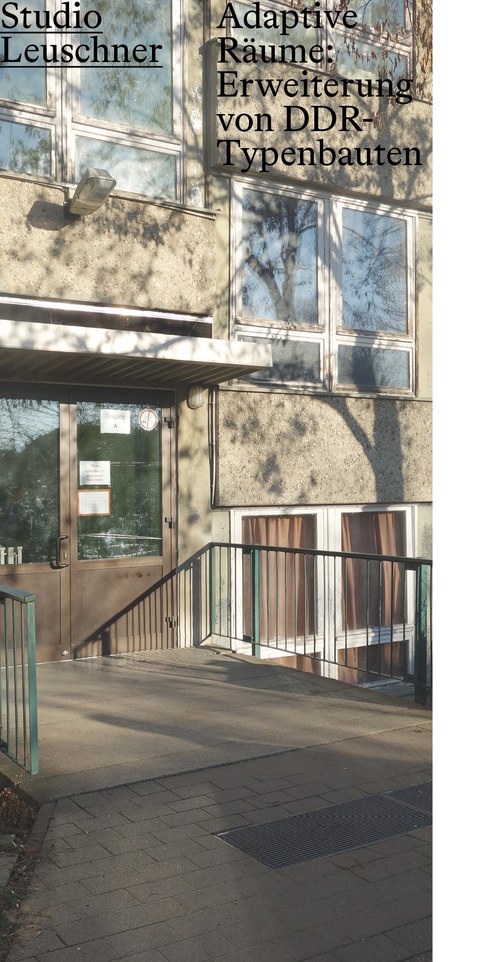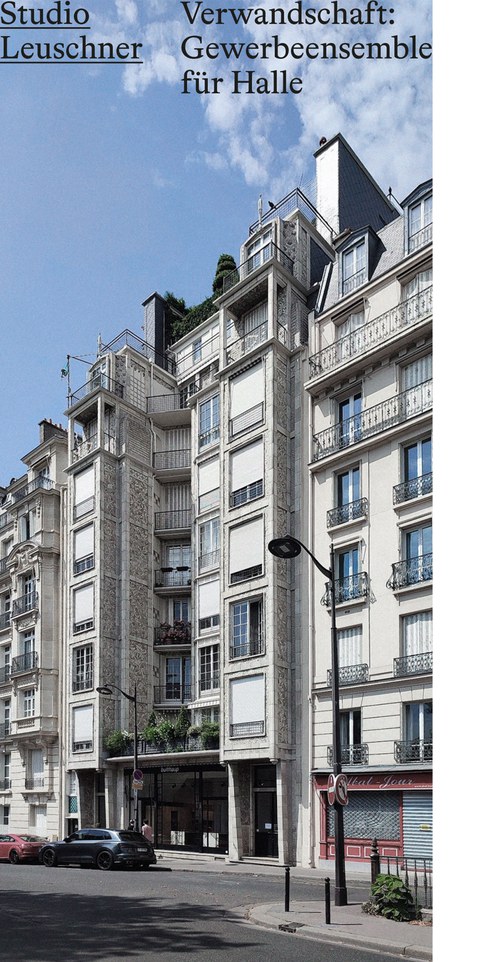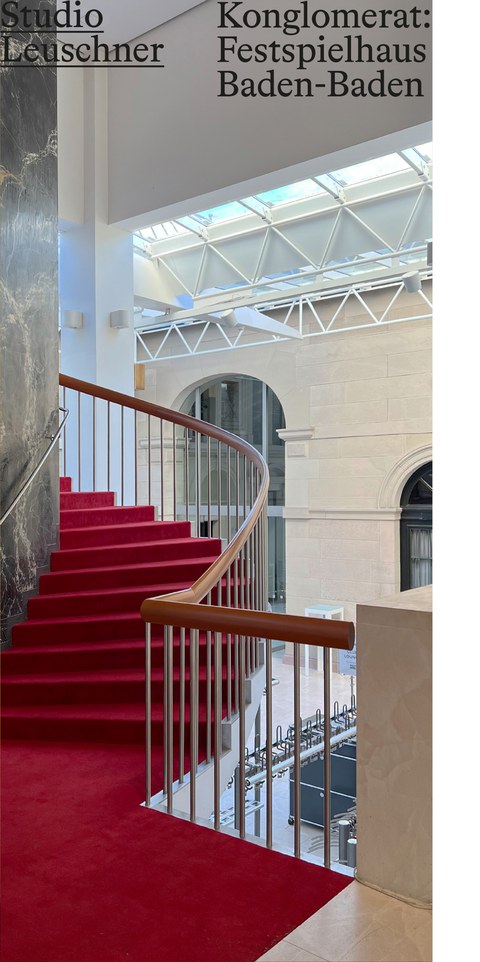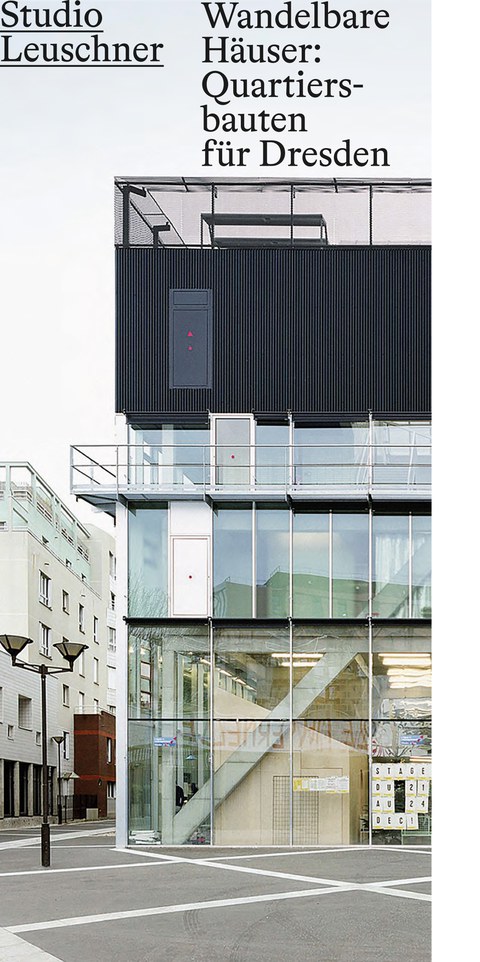SoSe 26 - Hauptstudium
Die Wahrnehmung von Architektur unterliegt einem stetigen Wandel. Was vor Jahren oder Jahrzehnten noch preisgekrönt war, stößt heute nicht selten auf Ablehnung und wird Abriss und Zerstörung preisgegeben. In den letzten Jahren hat ein Umdenken eingesetzt. Wir betrachten Architektur aus einem anderen Blickwinkel – differenzierter und reflektierter. Der Erhalt von Gebäude und Material rückt in den Vordergrund; Transformation und Erweiterung des Vorgefundenen erhalten Priorität. Auch die Wiederverwendung von Bauteilen wird, wenn auch bislang in überschaubarem Rahmen, erprobt.
Trug ein Entwurfsprogramm am Lehrstuhl für Öffentliche Bauten der Universität Stuttgart im Jahr 2005 noch den Titel „Was ich schon immer abreißen wollte“, so wäre eine solche Fragestellung heute kaum mehr denkbar. „Was ich schon immer umbauen, erweitern, verwandeln wollte“ ist die zeitgemäße Interpretation dieses Themas. Als ich von 1994 bis 1996 in Dresden studierte, existierte der Neumarkt in seiner heutigen Gestalt noch nicht. Der Ort war geprägt von Krieg und Zerstörung. In den darauffolgenden Jahren wurde er neu geschaffen – auf Grundlage von Plänen, die etwas Verlorenes imitierten, ja karikierten. Die Künstlichkeit der Rekonstruktion, die Leere und Anonymität des Raums überwältigen mich bis heute jedes Mal, wenn ich den Platz betrete. Es ist vermutlich der Ort in Dresden, der mich am meisten schmerzt – und den ich schon immer verwandeln, transformieren, zum Leben erwecken wollte.
Wir möchten den Neumarkt als öffentlichen Ort neu begreifen und besetzen: ihn transformieren in einen Raum, der wieder der Stadt und ihren Menschen gehört – nicht dem Konsum und der Kulisse. Den Platzraum verstehen wir als Ganzes und ergänzen ihn durch einen oder mehrere Baukörper. Es soll ein Ort für die Allgemeinheit entstehen, ein Raum mit neuer Identität, der Aneignung und Partizipation ermöglicht. Vorgesehen sind neben einer Halle für Versammlungen ein Werkraum, eine Bibliothek der Dinge und ein Gebrauchtwarensupermarkt; ergänzt wird das Programm u. a. durch Projektateliers und Cluster-Appartements. Auch die bestehenden öffentlichen Gebäude am Platz möchten wir erweitern, ihre Präsenz stärken und Schwellenräume ausbilden. Das Verkehrsmuseum erhält einen neuen Eingangsbereich; die Frauenkirche wird durch kleinmaßstäbliche Ergänzungsbauten stärker mit dem Platzgefüge verknüpft. Methodisch beziehen wir uns auf die vorangegangenen Semester und reflektieren die Verwendung von Referenzen im Entwurfsprozess. In diesem Zusammenhang betrachten wir ikonenhafte Architekturen, analysieren und visualisieren sie in Teilen, um ihr Wesen und ihre Eigenheiten zu erfassen. In einem nächsten Schritt werden wir diese Gebäude transformieren und an die spezifischen Gegebenheiten sowie typologischen Besonderheiten unserer Entwurfsaufgabe anpassen.
Wir werden untersuchen, wie sie unter den heutigen Randbedingungen von Ressourcenknappheit und einer „Ökonomie der Mittel“ weitergedacht, angepasst und neu interpretiert werden können. Das Projekt wird in Zweiergruppen bearbeitet, die Arbeit in den Zeichenräumen am Lehrstuhl wird gewünscht. Im Rahmen des Vertiefungsentwurfs ist eine Bearbeitung als Einzelarbeit möglich.
______________________________________
Wintersemester 2025 - 2026
______________________________________
Sommersemester 2025 - Vertiefungsentwurf
Sommersemester 2025 - Hauptentwurf
______________________________________
Wintersemester 2024 - 2025
______________________________________
Sommersemester 2024
______________________________________
Wintersemester 2023 -2024

