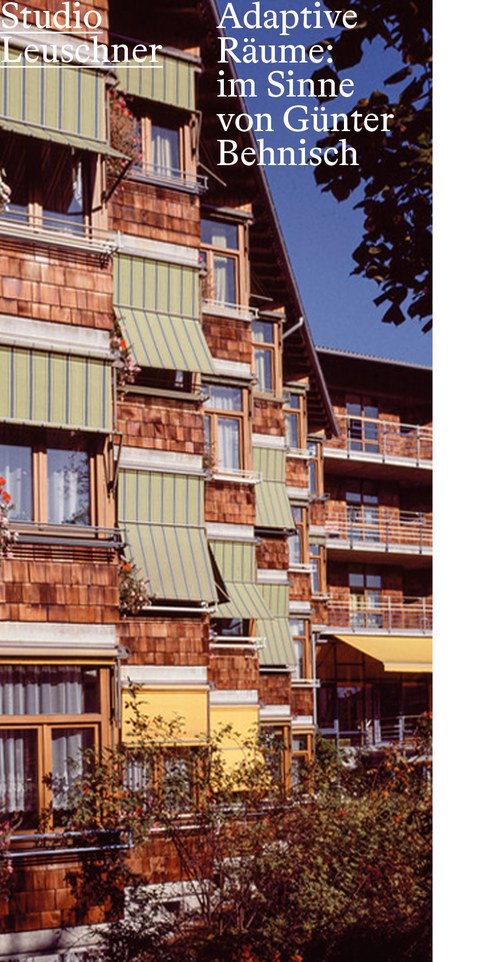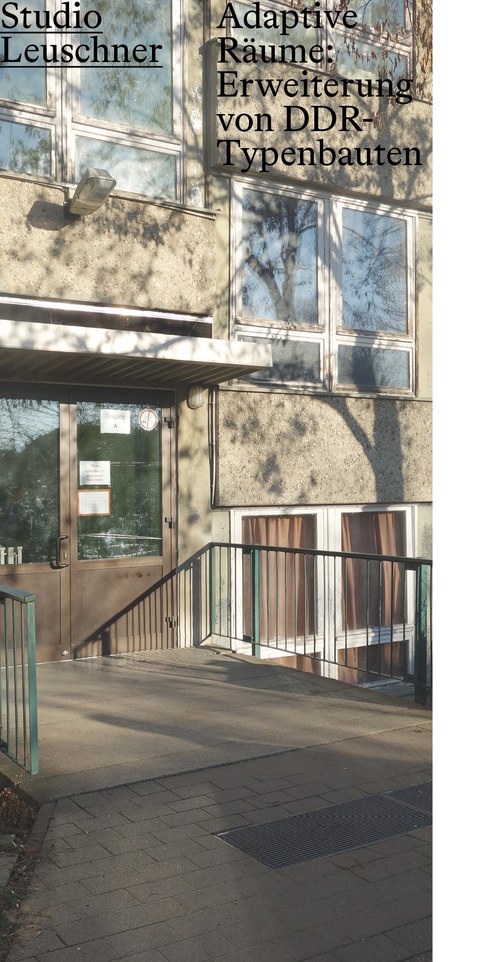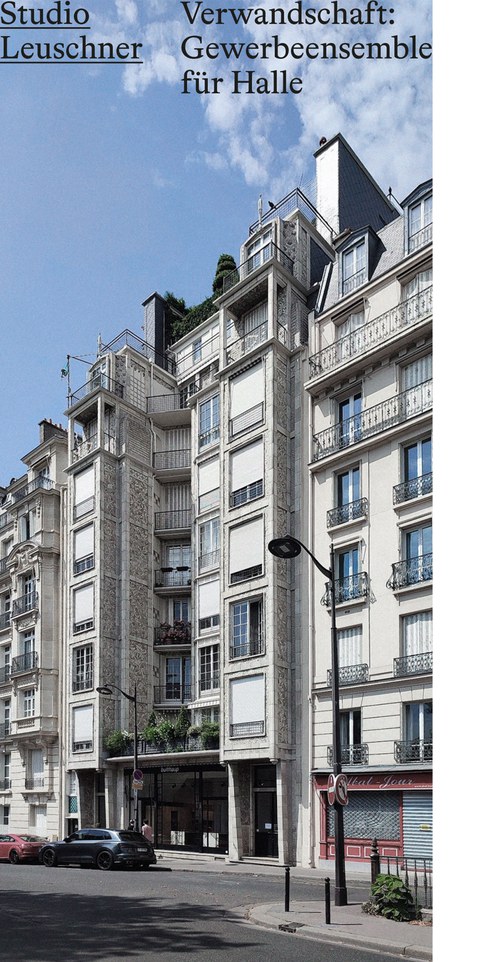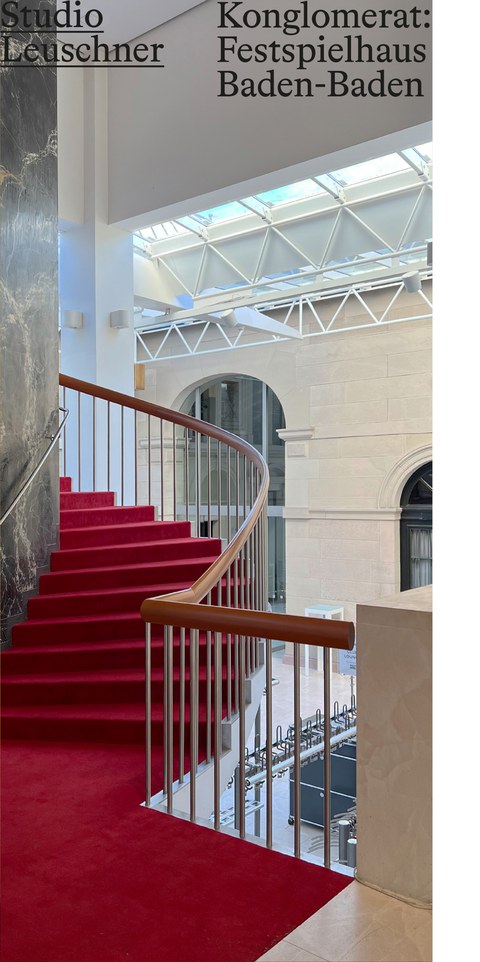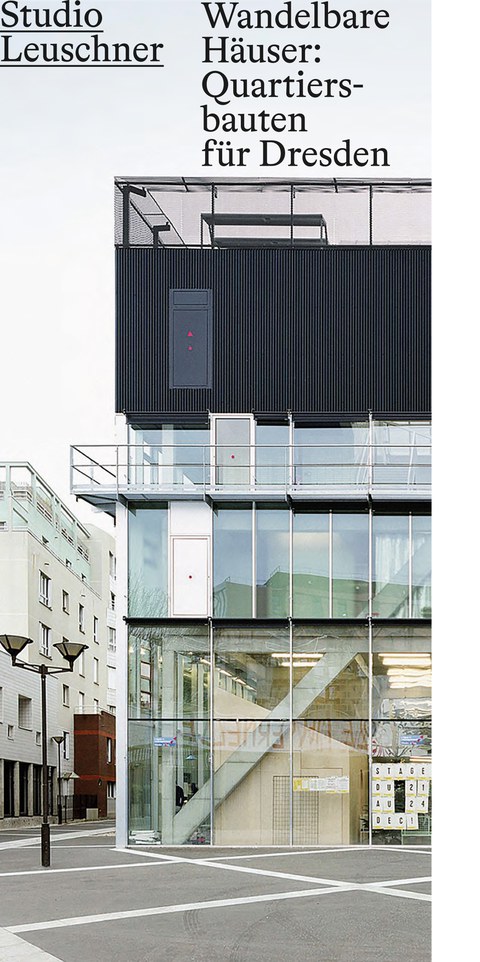WiSe 25/26 - Main Course
Borrowing ideas from others is a legitimate means in all the arts. In contemporary art, copying plays an important role: artists reference other works in order to convey their own artistic messages. This is not about mere reproduction, but about a comprehensive understanding of a work and its transformation or further development. Through this process of creative engagement, simple imitation becomes a form of appropriation — the act of creation turns into something genuinely one’s own.
As architects, we too copy in what we do — or at least we assume so. This raises questions about what influences our choices, and which works we consider worthy of being copied. Moreover, we can only copy what we know; hence, the reservoir from which we draw becomes crucial. In teaching, we often observe that students tend to choose contemporary buildings as references — out of familiarity or habit. Over the past years, we have thus grown accustomed to striped awnings, pastel colours, and exposed corrugated metal.
In this semester, we will reflect on our use of references and, in this context, study iconic works of architecture that have shaped the practice of earlier generations. We will analyse these works, then implant them into our own site and adapt them to our design task. We seek to understand the conditions under which they were conceived — their social and economic frameworks, and the architectural attitudes they embodied. We will design in the spirit of these icons, while at the same time exploring how they might be reinterpreted under today’s circumstances: resource scarcity, an economy of means, and a changing understanding of sustainability.
We will do so in the context of buildings that are themselves children of their time: our site lies at the edge of Munich’s Kunstareal, near the Pinakotheken and the universities. Here, we will design a house for artists — a place for temporary living, working, and exhibiting — in direct proximity to the Pinakothek der Moderne, which we will examine, question, and transform, particularly its exterior and threshold spaces. Considerations such as the design of high-quality open spaces and accessibility are integral parts of the design process. The spatial programme may be distributed across several buildings to create differentiated outdoor spaces, strengthen urban relationships, and allow for flexible use. The existing temporary structures on site are to be retained.
The project will generally be undertaken in pairs; students working within the Advanced Design Studio (Vertiefungsentwurf) will work individually. Work in the studio spaces at the chair is expressly encouraged.
______________________________________
Spring semester 2025 - Advanced design course
Spring semester 2025 - Main course
______________________________________
Winter semester 2024 - 2025
______________________________________
Summer semester 2024
______________________________________
Winter semester 2023 -2024


