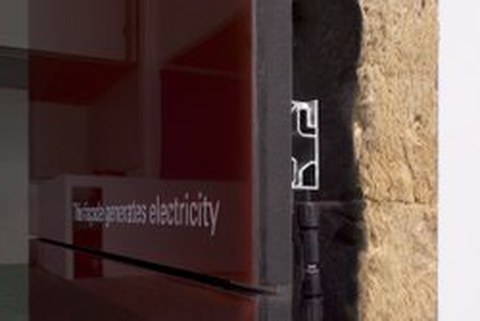PV curtain facades: Rear-ventilated curtain facades with coloured photovoltaic elements
Rear-ventilated curtain facades with coloured photovoltaic elements
| Project number | Z 6–10.08.18.7-06.09 |
| Project director | Prof. Dr.-Ing. Bernhard Weller |
| Employees | Dr.-Ing. Architektin Susanne Rexroth, Dipl.-Ing. (FH) Claudia Hemmerle |
| Funding | Bundesamt für Bauwesen und Raumordnung/Forschungsinitiative "Zukunft Bau" |
| Period | 2006-2008 |
Objectives and work programme
In cooperation with renowned industrial and research partners, the Institute of Building Construction developed a new photovoltaic composite panel as an integral component of a rear-ventilated curtain facade. The CIS thin-film solar module measuring 1.2 metres x 0.6 metres with a partly coloured glass cover are fully bonded to a carrier plate made of foamed recycled glass in order to suspend them in the substructure using the rear supporting beams. The individual insulation thicknesses on the exterior wall to the rear guarantee the desired heat protection. The airspace contains the electrical cables.
The homogeneous surface, which is available in six colours or with various prints in almost all RAL colours and in a frameless design has great potential for applications in architecture, particularly in the renovation of old buildings. Despite the high quality design, the energy loss is still economically justifiable. Depending on the colour or printing on the glass covers, the performance can be reduced by 10 to 25 percent compared with the standard black variant.
The PV curtain facade has already found practical application in the first reference projects: at a new company building in the Swabian town of Reutlingen, at a residential building in Hohenstein-Oberstetten, and in two renovations, one at the University of Erfurt and one at a TU Dresden laboratory building.

