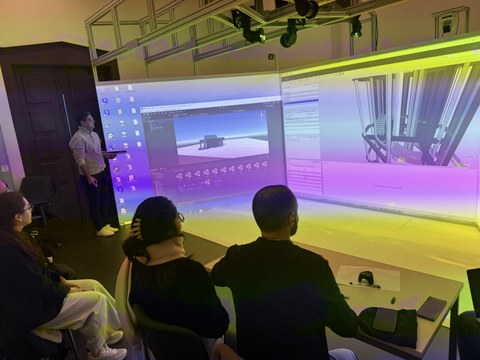Nov 24, 2025
First review of BIW-MA-ACC-O-06 Showcases Students’ Revit Models and Collaborative Workflows
Students of the BIM/MA/ACC/O/06 module successfully completed their first intermediate review, presenting the Revit models they developed from CAD drawings during the past weeks. The session provided an opportunity for each group to demonstrate their modeling strategies, coordination methods, and use of digital tools central to modern BIM-based workflows.
During the review, students introduced the full modeling process—from interpreting 2D CAD plans to developing accurate architectural and structural components in Revit. Many groups highlighted the creation of custom Revit families and explained how they organized responsibilities within their teams. Cross-group coordination was also a major focus, showing how students aligned their work with adjacent teams to ensure consistency across the shared building project.
A key part of the session involved demonstrating quality assurance workflows. Students presented how they used the model-checking platform Solibri to identify clashes, inspect object properties, and improve the overall structure of their BIM models. Several teams also integrated VR-based visualization tools to explore their projects in 3D, offering an immersive perspective and helping evaluate spatial qualities early in the design process.
The review concluded with constructive feedback from instructors and peers, setting the direction for the next modeling phase. The session highlighted not only technical skills but also communication, collaboration, and problem-solving abilities—essential competencies for BIM-driven practice.
Photos from the review are included below.


