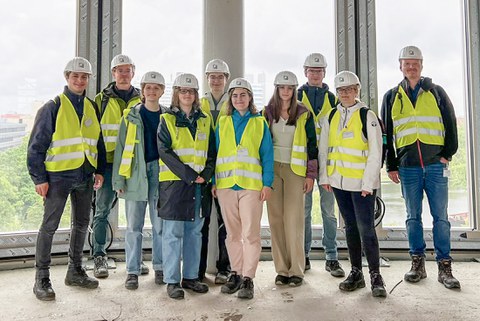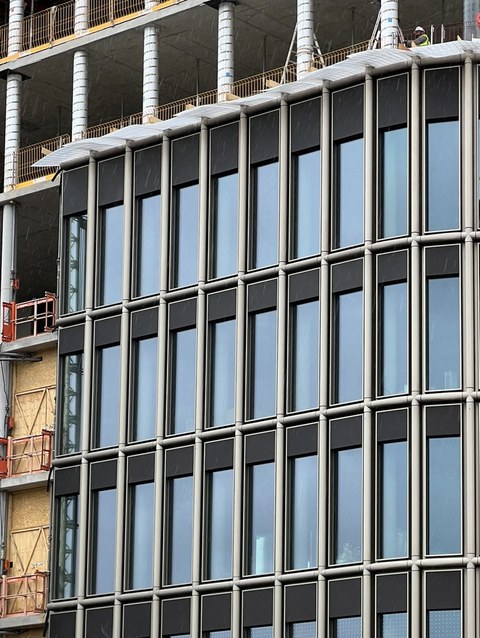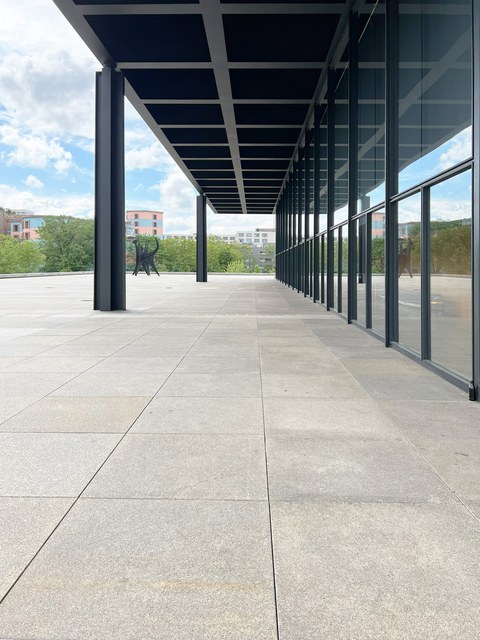Jun 10, 2024
Facade construction excursion to Berlin
After Whitsun week, the Building Envelope and Façade Construction module once again went on an excursion this year. This time, 8 students set off for Berlin bright and early on Tuesday morning. After a three-hour drive followed by a half-hour bus ride, we arrived at our first stop of the day, the construction site for the Upbeat office tower.
The building will later be divided into three sections ranging from 5 to 19 storeys. With this extensive construction project, it is advantageous to have different construction processes running in parallel. We were able to see how the ceiling reinforcement is being laid at one end of the building while the façade is already hanging at the other end and the finishing work has begun. In terms of the building envelope module, however, we only focused on the façade during the tour, which was installed by Dobler Metallbau GmbH. A major challenge during installation is the precise positioning of the façade elements so that the element can be placed in the right position even on the 19th floor. The installation of an element can take up to an hour, depending on the wind conditions and position on the building, Parham Jalilvand told us. The construction site gave us a comprehensive insight into the execution of a unitized façade and was therefore a very good addition to the lecture.
The second destination of our excursion was the Neue Nationalgalerie, designed by Ludwig Mies van der Rohe. The listed museum was closed from 2015 to 2021 due to extensive renovation work. We had the privilege of being given a guided tour by architect Michael Freytag from David Chipperfield Architects, who oversaw the renovation. The tour began in front of the monumental main hall. The steel and glass construction posed some difficulties during the refurbishment, as the original single glazing had to be replaced with laminated safety glass. However, the glass format of 5.40 m × 3.40 m exceeds the standardized glass width of 3.21 m and was therefore specially delivered from China. Another difficulty was the temperature-induced expansion of the steel mullions and the resulting stresses on the glass, for which no tolerances were provided in 1965. The tour continued in the basement through the permanent exhibition, where the skirting boards date back to the time of Mies van der Rohe. We also used our admission ticket to the Neue Nationalgalerie to take a quick look at the exhibition on Gerhard Richter.
The day ended with a quiet and traffic jam-free return journey. Many thanks for the organization and execution go to Johannes Giese-Hinz and Jan Wünsch from the Institute of Building Construction.



