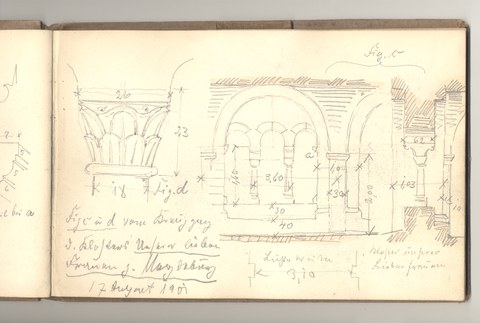Collection of Architectural Drawings

Sketch-book of F. Borowski, 1901/2
The collection of architectural drawings at the Technische Hochschule Dresden was established by Cornelius Gurlitt in 1897. By 1928, it had become the largest of its kind in Germany. Most of these holdings were transferred to the archives of the Saxon State Office for the Preservation of Monuments at the end of the 1920s. After the Second World War, the collection was reconstructed, mainly through the archiving of survey drawings of historical buildings carried out by students as research projects. Today, the collection includes plans and drawings for more than 1,000 buildings, predominantly in Saxony but also in other eastern federal states and neighbouring countries. In addition, there are competition projects, plans and sketches by well-known Dresden architects, coloured drawings from around 1900, as well as some outstanding student projects from the end of the 19th century. The collection is continuously supplemented by new student projects.
More information about the Collection of Architectural Drawings
Contact
TU Dresden, Faculty of Architecture and Landscape, Institute of Architectural History, Architectural Theory and Historic Preservation
BZW, Entrance B
Zellescher Weg 17, 01069 Dresden

