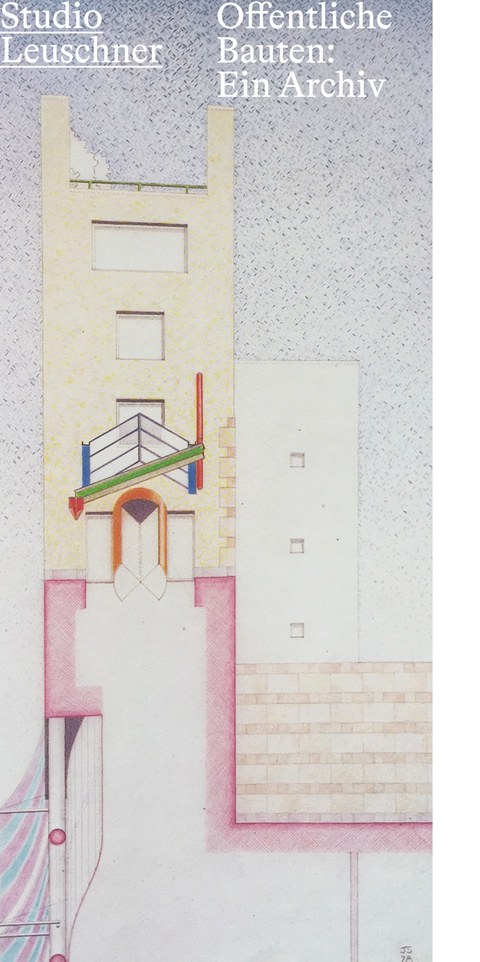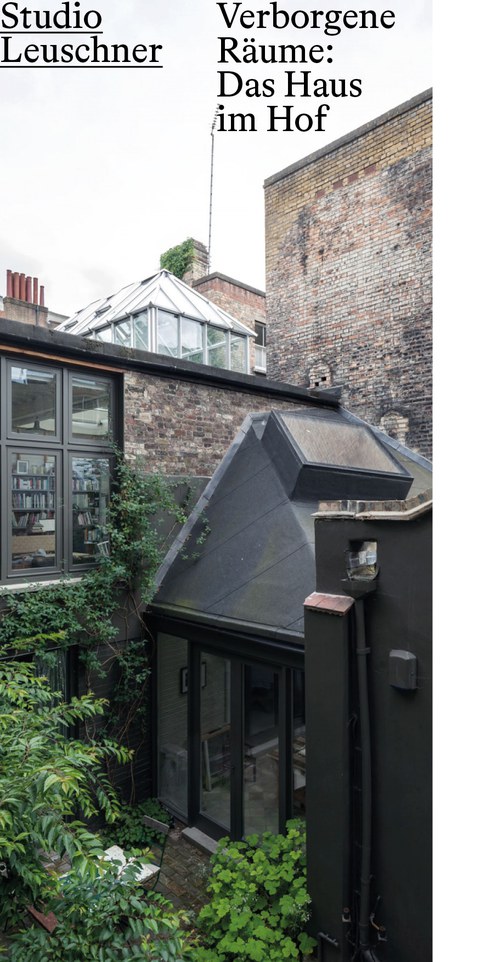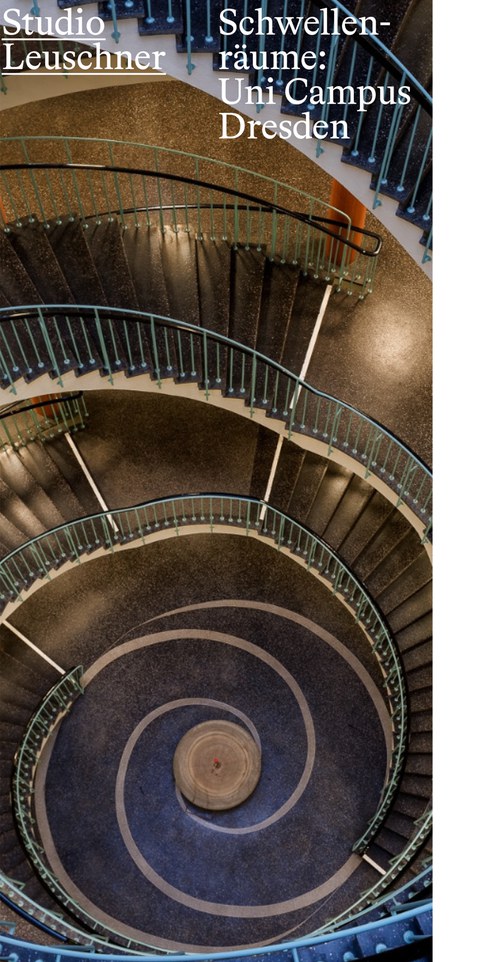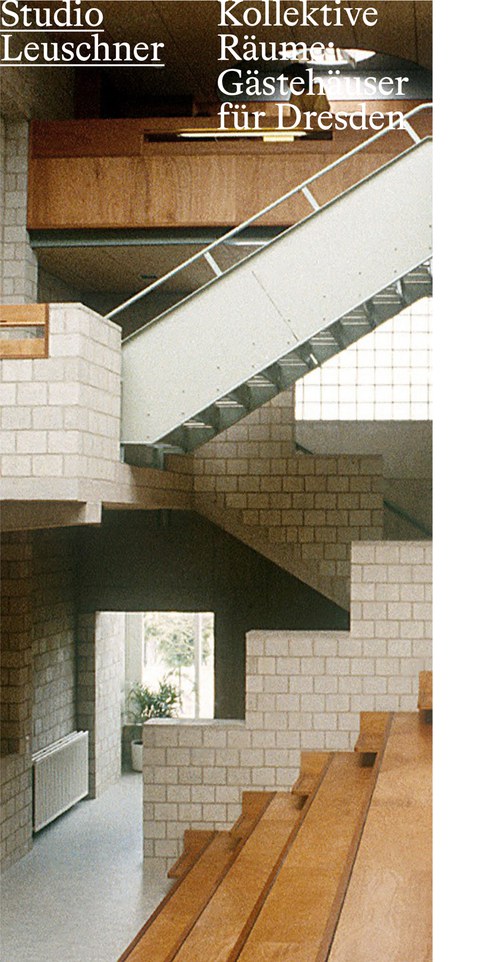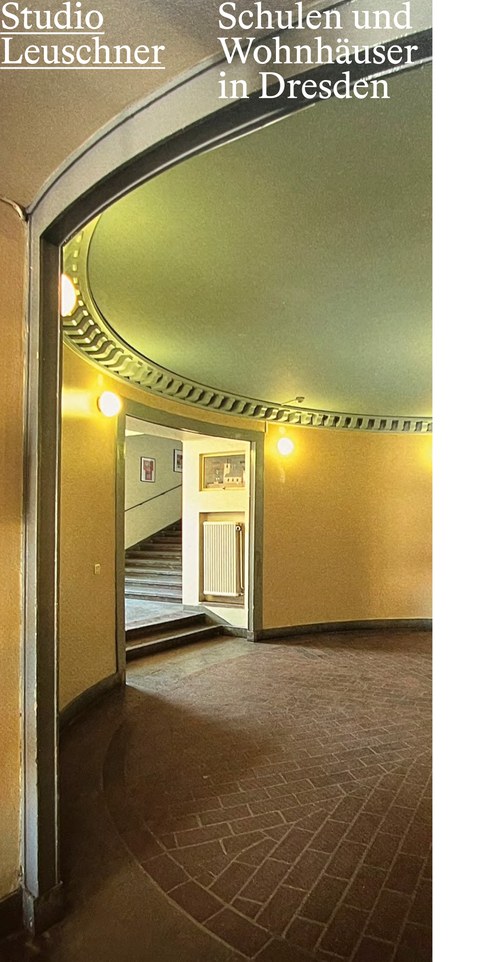WiSe 25/26 - Foundation course
At our chair, the point of departure for our work is an appreciation of the existing. It forms the foundation upon which we, as architects, are permitted to build. Our practice is always embedded within a larger context — we understand buildings less as isolated objects, and more as specific entities that are part of a greater organism, whether that be the built environment or nature itself.
To truly value what already exists, however, we must learn to recognise its inherent qualities and refine our architectural vocabulary accordingly.
From this standpoint, we wish to devote our foundational studies to the investigation and documentation of iconic buildings from the 20th and 21st centuries. Our focus will initially lie on three typologies — schools, museums, and libraries. We aim to compile an atlas of exemplary projects which, over the years, will evolve into a compendium of typological references.
During the winter semester 2025/2026, we will engage with sixty projects representing these three typologies, examining them in depth and from multiple perspectives.
Through initial research in the library, we will approach each architect and their work, seeking to contextualise the building within its societal framework and to grasp its atmospheric qualities.
Using site plans, we will situate each project within its urban or rural surroundings, relating its volume to neighbouring structures.
Through drawings of plans and façades, we will explore a range of aspects: How does the building present itself to the city? How can a wall, through its proportions and the treatment of its openings, mediate between interior and exterior? And what is the relationship between these openings and the spaces behind them? We will study the interplay of relief, materiality, and construction, and examine how depth and shadow contribute to the expression of a façade. The exercises relate directly to our ongoing interest in perception and memory. Sensitivity to atmosphere and a spatial sense of place are at the centre of these documentations. Each building will be examined both at the urban scale and in detail, down to the level of a single room.
Precise graphic representation and careful analysis of the observed phenomena are of great importance to us — the care taken in drawing constitutes an essential aspect of this work. The exercise will be conducted in pairs.
__________________________________________
Summer semester 2025
__________________________________________
Winter semester 2024 - 2025
__________________________________________
Summer semester 2024
__________________________________________
Winter semester 2023 - 2024

