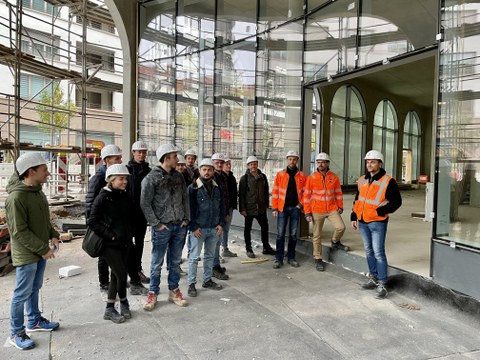Oct 29, 2021
Construction Site Excursion to Annenhöfe at Postplatz Dresden with BAUKO Institute
Construction of the office building by ARGE WOLFF & MÜLLER, ZÜBLIN and WTC Wärmetechnik Chemnitz started at the beginning of 2020. The project planned by TLG Immobilien AG with floor area of around 37 500 m² is scheduled to be turnkey ready at the end of 2022. The various construction stages of the different façade types can currently be observed at the construction site.
The aim of the excursion was to demonstrate the different types of façades as part of the lectures. Firstly, Mr. Magnus May (project manager), Mr. Roberto Renner (planning coordinator) and Mr. Stefan Reim (first site manager building envelope) from Wolff und Müller explained the characteristics of the building object with details on the project planning and the façade details to the students of the modules Structural Glass Construction/ Glass Façades and Building Envelope. Secondly, the object and the different façade types were presented to the students as part of the wide-ranging site inspection. Mr. Reim explained the ETICS façade systems, the back ventilated masonry façade in Hamburg format and the stick glass façade system from Schüco at the first floor. The construction site excursion meet a very positive feedback from the students and provided a worthy start to the new semester.
The Institute of Building Construction would like to thank Mr. Reim, Mr. May and Mr. Renner from WOLFF & MÜLLER for the presentation and guided project tour at Annenhöfe am Postplatz.
https://www.wolff-mueller.de/news-medien/news/detail/modernes-buerogebaeude-fuer-dresdens-zentrum

