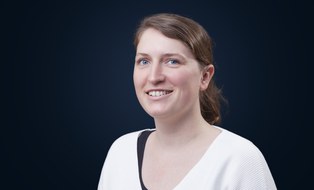Design of solid structures (BIW4-11)
Table of contents
General information
Responsible for the module:
 © Stefan Gröschel
© Stefan Gröschel
Director and Professor of Concrete Structures
NameMr Univ.-Prof. Dr.-Ing. Steffen Marx
Send encrypted email via the SecureMail portal (for TUD external users only).
Technische Universität Dresden - Institute of Concrete Structures
Technische Universität Dresden - Institute of Concrete Structures
Visiting address:
BEY Beyer-Bau, Floor 0, Room E 08 George-Bähr-Str. 1
01069 Dresden
Postal address:
TUD Dresden University of Technology Institut für Massivbau
01062 Dresden
Parcel address:
TUD Dresden University of Technology Institut für Massivbau Helmholtzstr. 10
01069 Dresden
 © Stefan Gröschel
© Stefan Gröschel
Former Research Associate
NameMs Johanna Monka-Birkner M.Sc.
Send encrypted email via the SecureMail portal (for TUD external users only).
Technische Universität Dresden - Institute of Concrete Structures
Technische Universität Dresden - Institute of Concrete Structures
Supervisor for distance learning students:
 © Sven Hofmann
© Sven Hofmann
Research Group Leader
NameMr Dr.-Ing. Harald Michler
Research and IT
Send encrypted email via the SecureMail portal (for TUD external users only).
Technische Universität Dresden - Institute of Concrete Structures
Technische Universität Dresden - Institute of Concrete Structures
Visiting address:
BEY Beyer-Bau, Floor 0, Room E 36 George-Bähr-Str. 1
01069 Dresden
You can find working material here OPAL.
Contents and Qualification Objectives:
The content of the module is the design of engineering structures such as bridges, high-rise buildings, towers and other structures, taking into account suitable construction methods and construction technologies as well as their functional and design effects.
Upon completion of the module, students will master the basic principles of conceptual design of structures. They are familiar with the common types of structures used for different types of engineering structures and are able to apply this knowledge to specific local and functional situations. They understand the holistic design criteria in terms of form and construction, functionality, and ecology and economy.
Students will be able to independently design, model and calculate appropriate systems. They are able to develop the designs together in a team and present them in front of a professional audience.
Teaching methods:
3 SWS lecture and 3 SWS seminar
Prerequisites for participation:
The competencies to be acquired in the modules of the basic studies (BIW1-01 to BIW1-11) as well as the basic subject studies (BIW2-01 to BIW2-06) are required.
Applicability:
In the undergraduate diploma program in civil engineering: Compulsory module in the main course of study for the specialization in structural engineering, compulsory elective module in the main course of study for the other specializations.
In the postgraduate program in civil engineering: Compulsory module for the specialization in structural engineering, compulsory elective module for the other specializations.
Requirements for the award of credit points:
Credit points are earned if the module examination is passed. The module examination consists of: 1. written examination (120 min) after the summer semester and 2. assignment (group assignment, 60 hrs. per student) with colloquium.
Credit points and grades:
8 credit points can be earned through the module. The module grade is the arithmetic mean of the grades of the two examinations.
Frequency of the module:
Module is offered every academic year, starting in the winter semester.
Workload:
The total workload is 240 hours.
Duration of Module:
7th semester: 2SWS lecture.
8th semester: 1SWS lecture, 3SWS exercise and seminar
Lecture
| Design basics and conceptual design |
| Lightweight constructions and natural structural systems |
| Special structures, e.g. wide-span roofs, shells, towers, storey and parking structures, bridges, hall structures, high-rise buildings |
Seminar
In the seminar, students will work on designs in groups of 4 on specific tasks. For this purpose, different variants will be developed, initially using models and hand sketches, and later also CAD techniques. The number of variants will be reduced in the course of the work, the level of detail will be increased. The entire design process and the variant decisions are presented several times by the groups in joint colloquia. The final draft is worked through with a depth corresponding to the service phase draft planning of the HOAI. In addition to the drawings, this also includes static calculations of the main components to prove feasibility as well as a cost estimate.
Assignment
The 60 h assignment is prepared as a group Assignment to accompany the seminar events. It continues the results obtained in the seminars.
Examination
The module examination consists of a 120 min written exam and the paper. The paper has to be defended in a colloquium. The module grade results from the arithmetic mean of the grades of the two examinations.
