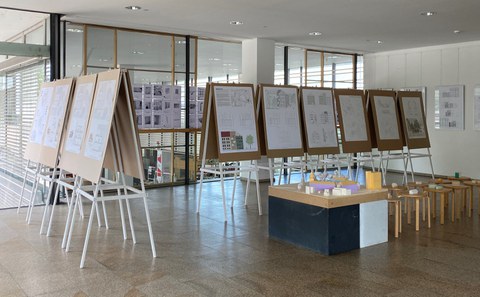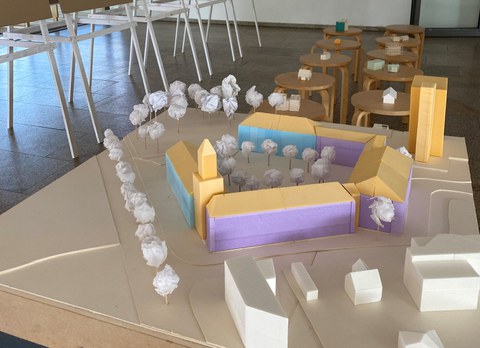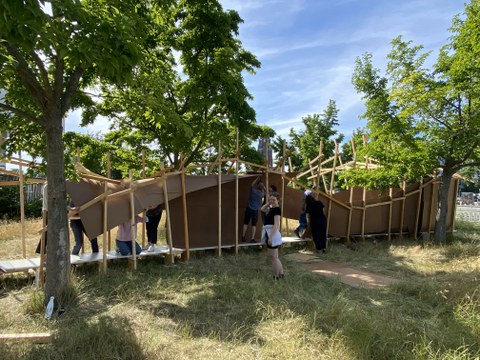Jul 18, 2022
Exhibition in the foyer (BZW): Results of the construction exercise BAUKO 3 - ReUse in Architecture
The aim of the Bauko-3 exercise was to design a "ReUse" building to set an example for future-oriented and sustainable design and construction. Eleven drafts by a DesignBuild studio for the new architecture faculty location on Weberplatz are to be seen in the foyer of the BZW until July 29th.
The conditions for architecture have changed: construction is the main cause of global pollution, resource depletion and energy consumption from non-renewable sources. More than 50% of the annual amount of waste in Germany, 90% of domestic raw material extraction, and 40% of global CO2 emissions: This is the balance sheet of the construction industry. Architecture in the 21st century can no longer be created at the expense of the environment and future generations. The sustainable construction industry and architecture must be expanded to include the complete traceability of resources in closed component and material cycles. The first priority is, of course, to reduce the consumption of materials and resources. A solution with probably the smallest ecological footprint is direct recycling ("re-use"). This means that materials or components no longer required are reused at another location. The destruction, dismantling or disposal can therefore be omitted. However, this means that we are at the very beginning of an architectural knowledge process because in order for a good and future-proof architecture to be created from reused components ("post-use building materials") under the conditions of our time, we need not only solutions for technical and procedural problems, but also a well-founded structural design and architectural engagement with this matter.

Draft WERKATELIER by Natascha Hoderlein and Thea Hetzl
The Bauko-3 exercise was divided into 4 task parts. The topic of "reusing components" was illuminated from various sides through initial input lectures. Following this, a digital "material harvest" formed the basis for the design exercise. Each course participant "harvested" three real existing building materials from a deconstruction, cataloged and digitized them. The design task was to develop a DesignBuild studio with an assembly hall and workshop for the new architecture faculty location at Weberplatz. The planned relocation of the architecture faculty to the Weber building (Weberplatz) prompts a rethinking of a new structuring of the previous premises and usage requirements.

Draft RE-USE-WEBERBAU by Philipp Läsker and Roman Wincierz
The fourth task approached implementation. An artistic intervention on the subject of "ReUse" was designed, planned, and built with the artists Kadija de Paula and Chico Togni from Brazil and FELL (Fellipe Vergani) as part of the art festival CAMPUS KANTINE on the premises of the former Robotron canteen (Dresden). This was initiated and organized by the Kunsthaus Dresden.
The aim of the design project - with the highest possible proportion of post-use building materials - was to use the design example to set an example for future-oriented and sustainable design and construction. After all, the existing building stock must once again be viewed as a source of resources and ideas, and its reuse and further use must be understood as architectural potential. The design is intended to show that it is by no means a question of inferior "waste architecture", but rather of creative and innovative solutions with high design and aesthetic standards. The aim of the core task and the accompanying tasks was to think and practice the design and planning process in reverse order. In addition to the material component, a (fictitious) test building for a DesignBuild Studio should be designed from reused building materials and thus further establish the building on a scale of 1:1. This project can be a prelude to further discussions on the topic of "reusing building materials" as well as strengthening the involvement of students in the practical implementation of projects and providing the necessary physical (working) space for this.
The exhibition is open until July 29th in the foyer of the office building (Zellerscher Weg 17/ B wing).
TU Dresden
Faculty of Architecture
Chair of Architectural Design and Construction II
Prof. Michael Vaerst
Seminar lead: Uwe Kirst



