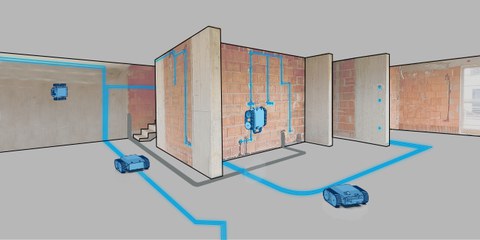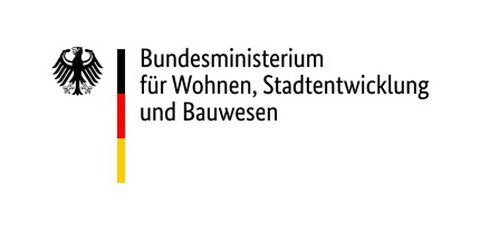E-Assist
Assistance and automation systems for electrical installations
| Funding: | Zukunft Bau research funding Federal Institute for Research on Building, Urban Affairs and Spatial Development (BBSR) |
| Funding code: | 10.08.18.7-25.22 |
| Partner: | SL Laser GmbH FAE Elektrotechnik GmbH & Co.KG Elektro Ing-Plan GmbH Dresden CFLab gGmbH |
| Duration: | 11/2025 - 10/2028 |
| Contact: | Christian Richter |
Electrical installations form the backbone of modern building technology, whether in residential, commercial or industrial buildings. They include the planning, installation and maintenance of electrical systems required for power supply, lighting, communication, security and automation. A particularly time-consuming and physically demanding part of this work is the creation of wall slots and cut-outs, which are required for cables (shafts), sockets or switches. To do this, the exact positions are first marked on the wall based on the installation plans and local building regulations. This is usually done by manually measuring (e.g. tape measure, folding rule, spirit level) and marking. The corresponding grooves, holes and cut-outs are then created using milling machines and pneumatic hammers. This is followed by documentation. In the case of renovation, non-existent or incomplete construction plans, it is also necessary to check where pipes run before starting work.
As part of the research project, assistance and automation systems are to be researched that support, accelerate and simplify the electrical installation. Solutions for different sub-processes will be developed, implemented in the form of functional demonstrators and then tested. A wall-climbing robot is to be developed for automated as-built documentation, which finds and documents cables in the existing building. A laser projection system is used for automated marking, which projects installation plans and pipe runs onto walls and ceilings. A mobile construction robot with interchangeable tools is used for the automated production of slots and recesses. New construction documentation is carried out using an app that evaluates AI-based photos, recognizes wall grooves, cables and sockets and automatically creates installation plans.




