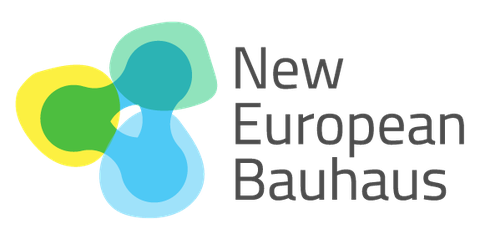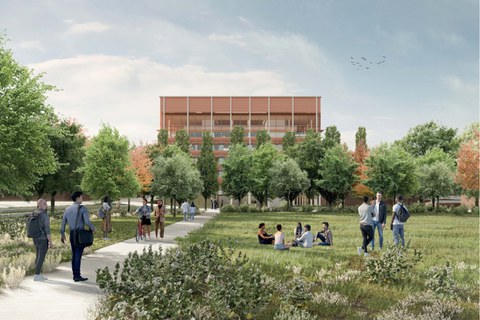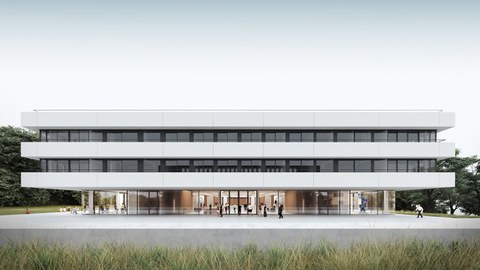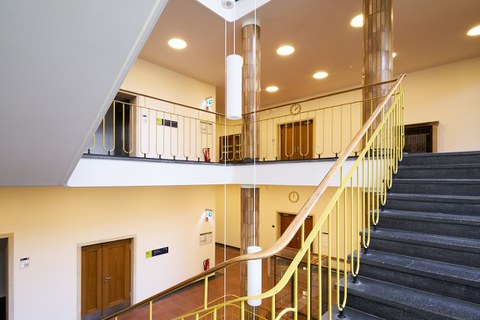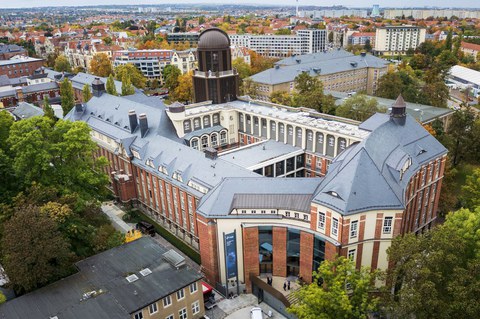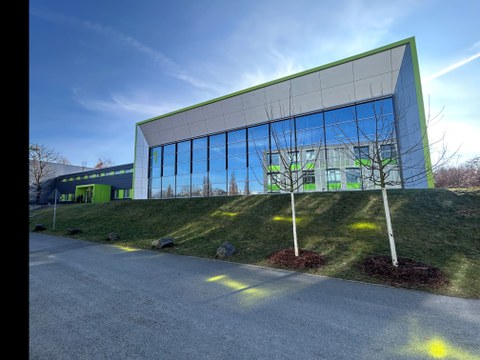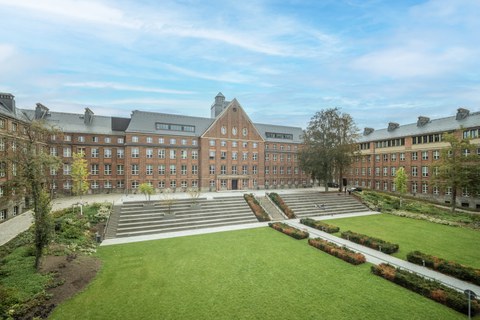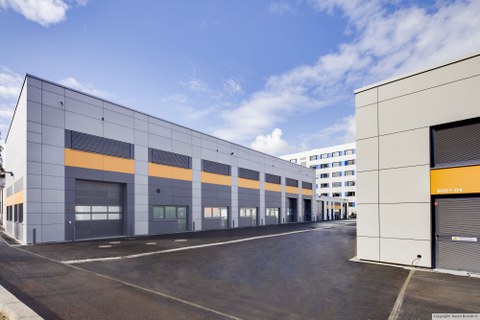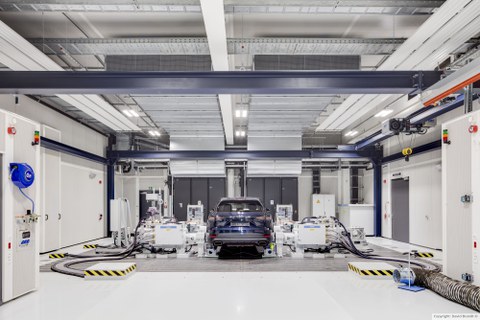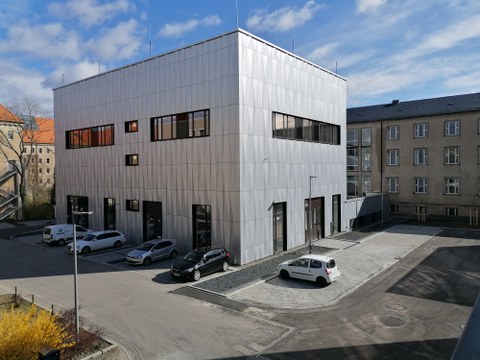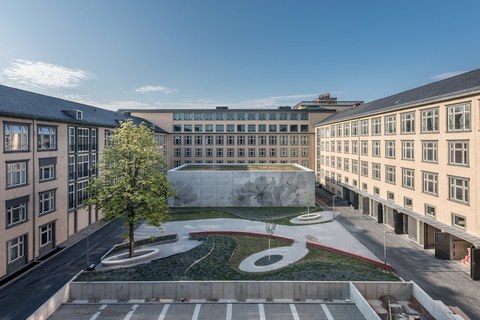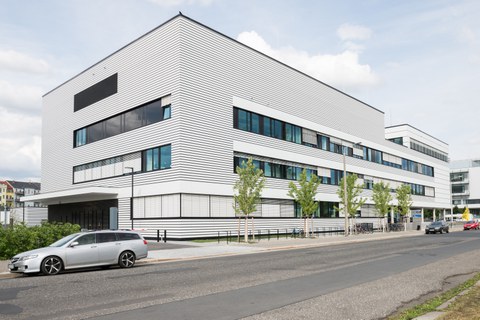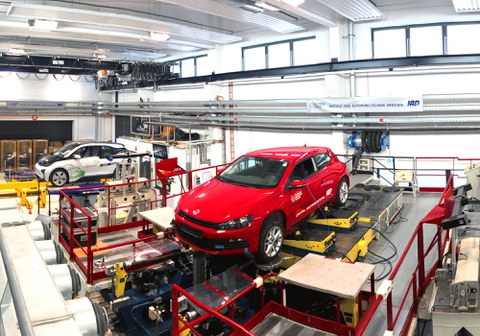Government-funded construction projects
The European Union offers a variety of funding programmes to support research and education as a valuable public good. As one of the universities with the strongest research record in Germany and Europe, TU Dresden also benefits from these public funds. In the following, we will introduce you to funded construction measures on the TUD campus. The construction measures were funded by the European Regional Development Fund (ERDF).
Table of contents
- Ongoing actions
- Willers-Bau, Reconstruction
- Completed actions
- Beyer Building, Reconstruction
- Sports Hall I and Connecting Building
- Fritz-Foerster-Building, Reconstruction
- Vehicle Test Center of the IAD 2nd Construction Phase
- New construction research building Institute for Energy Technology
- New laboratory building and cfaed institute building
- New building Centre for Innovation Competence B CUBE
- Vehicle Test Center of the IAD 1st Construction Phase
Ongoing actions
Project House Future
The project is currently being planned as part of the New European Bauhaus.
brief description
Project House Future will serve as a central university building for the TUD campus. With a total area of approximately 6,000 m², including 2,100 m² for the CeTI Cluster of Excellence, it will serve as an innovative hub for science, research and teaching. It will offer a state-of-the-art working environment and enable interdisciplinary collaboration. In addition to flexible office and research space, the building will also house public exhibition rooms and areas for student self-administration, making it a vibrant and accessible meeting place for the entire campus.
New research building “Physics of Life” PoL - Component A
brief description
The central research goal of the EXC-PoL is to elucidate the principles that form the basis of the dynamic organization of living matter. A synergistically linked group of scientists from the fields of physics, biology, and computer science will describe biological processes as physical phenomena at the PoL and understand living matter as a special form of self-organizing and active soft condensed matter. The fundamental organizational principles of living matter will be identified through close interaction between experiment and theory and brought to life and tested using computer-aided models and interactive microscopy. This approach will significantly advance both physics and biology and provide insights that can be used to specifically control cells and tissues and create living systems with new properties. In addition to the fundamental gains in understanding and the deep insights into the living state of matter, the findings obtained here will enable new approaches to pressing problems in the fields of biotechnology and medicine.
Project duration
Period: September 12, 2025 - November 30, 2029
Lehmann Center
Brief description
The new Lehmann Center Office Building (LZB) complements the Lehmann Center Data Center (LZR), which opened in 2015, providing space for people, ideas, and collaboration. While the LZR houses the high-performance computers and central server and storage systems of TUD as well as other research institutions, the LZB brings together people – researchers, developers, service teams, and partners from science, industry, and politics.
In close proximity to the Faculty of Computer Science and TUD's CeTI (Centre for Tactile Internet with Human-in-the-Loop) Cluster of Excellence, a network is emerging that combines cutting-edge research in the field of digital infrastructures and application-oriented development. This proximity in terms of location and content is a decisive success factor for interdisciplinary research and contributes directly to the innovation and digitalization strategy of the Free State of Saxony.
Project duration
Period: November, 14 2023 - May 31st 2029
Willers-Bau, Reconstruction
Brief description
The complete renovation, including the facade, roofs, and interior, will be carried out in accordance with historic preservation guidelines and will incorporate the latest requirements for thermal insulation, fire protection, accessibility, and occupational safety. The renovation will be carried out wing by wing.
Wing B has already been renovated. Wing C is currently being renovated.
Wing C will have a new entrance from Zelleschen Weg, which will be designed to be barrier-free. Sanitary facilities and elevators will be rearranged to meet accessibility requirements. All seminar rooms and lecture halls will be equipped with modern media technology.
Project duration
- Wing B November 1st 2014 - June 30 2024
- Wing C may 2nd 2024 - expected until December 31st 2027
Funding amount
- Wing B total amount of eligible expenditure: € 3,619,260
- Wing C total amount of eligible expenditure: € 8,096,958
Completed actions
Beyer Building, Reconstruction
Brief description
The Beyer Building offers modern work and teaching rooms, laboratories, PC pools, practice and seminar rooms, as well as lecture halls. The Faculty of Civil Engineering with its Institutes for Mechanics and Shell Structures, Building Construction, Construction Management, Construction Informatics, Hydraulic Engineering and Technical Hydromechanics, Concrete Structures, Geotechnics, and Steel Construction are located here. The Dean's Office of Civil Engineering and the Faculty Computer Center are also located here.
The southeast entrance was redesigned to become the new main entrance to the Beyer Building, and the 41-meter-high tower with the Lohrmann Observatory was also renovated. Its original shape has been preserved, complemented by modern glass facades and lightweight construction elements. Historic lecture halls were renovated, inner courtyards were built over, and the connecting building was raised, creating additional office space.
The general renovation also included fire protection measures, the renewal of building services, the installation of modern data technology, and extensive energy efficiency measures such as interior insulation, a new heating and cooling station, and the reinforcement of historic ceilings with carbon concrete. Despite complex structural challenges such as undersized foundations and the discovery of hazardous materials, the historic substance was preserved while at the same time creating a modern, energy-efficient university building.
Project duration
Period: April 1st, 2014 - May 31, 2025
Funding amount
Total amount of eligible expenditure: € 10,134,389
Sports Hall I and Connecting Building
Brief description
The sports halls and connecting building house the central sports and changing facilities of the TU Dresden University Sports Center at Nöthnitzer Straße 60. The halls are single-story buildings. The connecting building has three stories.
Sports Hall 1 was built in the 1970s based on a standard design for industrial halls. No major renovations have been carried out since then. As part of the work, a uniform architectural style was created in line with the design principles of Hall 2 of the sports hall complex, which was renovated 10 years ago.
Project duration
Period: January 1st, 2016 - April 30, 2023
Funding amount
Total amount of eligible expenditure: € 4,195,001
Fritz-Foerster-Building, Reconstruction
Brief description
After more than eight years of construction, the grade listed former research building of the Chemical Institutes in the heart of TU Dresden was given a new purpose at the end of February 2023. The decontamination and odor neutralization of the entire building was one of the biggest challenges that had to be overcome. Extensive reconstruction and refurbishment measures were necessary: Former laboratories were converted into modern offices. Interconnected corridor and foyer areas have also created space for meetings and events. The outside staircase and the new seating steps in the inner courtyard also invite staff and university members to enjoy a break together.
Project duration
Period: March 27, 2017 - December 31, 2022
Funding amount
Total amount of eligible expenditure: € 5,267,018
Vehicle Test Center of the IAD 2nd Construction Phase
Brief description
In the 2nd construction phase, the Vehicle Test Center for the Dresden Institute of Automobile Engineering, the Chair of Vehicle Mechatronics as well as Automobile Engineering was completed. The two existing halls were extended, the design of the outdoor facilities and media development took place on the entire property August-Bebel-Straße 32.
Seven further test benches were built for research work, including vehicle simulation and autonomous driving. In addition, further functional rooms for the analysis of components and for the electrical system were built. In this construction phase, all social and recreational rooms were added.
Project duration
Period: January 18, 2016 - July 31, 2023
Funding amount
Total amount of eligible expenditure: € 26,642,769
New construction research building Institute for Energy Technology
Brief description
This construction measure served to create new research buildings for hydrogen and nuclear energy technology, refrigeration, kyro and compressor technology and a cooling tower test laboratory. The main areas of research are concept developments on strategic energy issues of the Free State of Saxony, development of novel energy direct conversion processes for low-CO2 useful energy supply and joint projects on mobile cooling.
Project duration
Period: 1st December 2017 until 31st December 2022
Subsidy amount
Total eligible expenditure: approximately € 9.7 million
New laboratory building and cfaed institute building
Brief description
The new building, with offices and highly specialised laboratory space, which was handed over in summer 2018, represents a central resource for the Center for Advancing Electronics Dresden. It was built within three years as an extended replacement for the south wing of the heritage-protected Barkhausen building on the TU Dresden campus. With the implemented space allocation plan, a coherent new space for cooperative research was created. In addition, the positioning of the new building as part of the Barkhausen Building, in the direct vicinity of the Andreas-Pfitzmann Building, the Hermann-Krone Building and the institute buildings on Mommsenstrasse created a direct proximity to important disciplines.
The construction measures included the significantly enlarged replacement of a complete wing of the building and extensive conversion work in other areas of the Barkhausen building, as well as the construction of an additional single-storey new building in the inner courtyard. A total of 5,100 m² of usable space - of which about 1,230 m² are experimental and laboratory areas -was created for research. The construction measures were funded by the European Regional Development Fund (ERDF).
The microscopy rooms, which are the technical heart of the Dresden Center for Nanoanalysis (DCN), were the most challenging part of the building. The installation and operation of high-precision microscopes require extremely low-vibration rooms. The building structure was therefore connected to the granite rock level at a depth of 18 metres by a dense concrete support grid consisting of 130 individual columns. Furthermore, an almost flow-free temperature control of the microscopy rooms at an almost constant room temperature as well as high sound insulation requirements had to be ensured. The rooms were also equipped with elaborate MU metal magnetic field shields.
An infrastructure on the most modern technical level was created, which enables the DCN to support the committed research projects of the cfaed research cluster by providing the latest nanoanalytical methods.
Project duration
Period: 13th January 2014 until 31st December 2019
Subsidy amount
Total eligible expenditure: approximately € 35.5 million
New building Centre for Innovation Competence B CUBE
Brief description
This project involved the construction of a new building to house the Centre for Innovation Competence B CUBE. The conditions were created to accommodate eight research groups and three technology platforms that conduct research in the fields of bioprospection, biomimetic materials and bio-nano tools.
Project duration
Period: 30th March 2015 until 30th September 2019
Subsidy amount
Total eligible expenditure: approximately € 20.7 million
Vehicle Test Center of the IAD 1st Construction Phase
Brief description
A Vehicle Test Center is being built at the Dresden Institute of Automobile Engineering. Testing bench halls will be converted and renovated. In the first construction phase, an area of hall 127 of the Institute of Automobile Engineering, Chair of Automobile Engineering was rebuilt and renovated for seven test benches.
In addition to the partial development of the site, the high hall area was equipped with an efficient electrical supply, central ventilation and cooling systems, a central hydraulic and compressed air supply, as well as two individual vibrating platforms (340t and 140t) with level control to decouple the test benches.
With the commissioning, ultra-modern test benches are available, which observe the complete vehicle as well as individual components in research/teaching.
Project duration
Period: July 25, 2013 - June 30, 2015
Funding amount
Total amount of eligible expenditure: € 4,506,703


