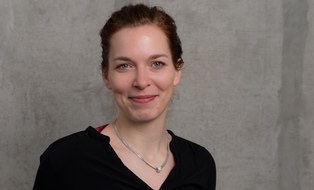Human – architecture – technology – interaction for demographic sustainability
Theoretical background
A prerequisite for the development of architecture’s potential to support a safe and independent living of all people, is the planning of demographically sustainable buildings. This includes age-appropriate, mainly barrier-free architecture, and the use of ambient assisted living systems. In practice, however, there are currently great obstacles realising buildings for the older generation. Essential starting points for overcoming these difficulties are the improvement of the education and further training of architects as well as the hitherto often insufficient interdisciplinary exchange in the planning process between architects, technical planners and the housing industry.
The interdisciplinary research project MATI: Mensch – Architektur – Technik – Interaktion für demografische Nachhaltigkeit, funded by BMBF (Federal Ministry of Education and Research), was aimed at finding out whether, and where, there are obstacles for architects to implement more demographic sustainable buildings. In order to make every building accessible for all people, to support diversity, and to avoid exclusion, every architect should have expertise in planning accessible buildings which are suitable for all generations. This expertise should also include the integration of ambient assisted living systems into the architecture.
Methodology
As a first step the education, further training and existing knowledge of architects were analysed. This included a research of the education content of architecture students at the nine leading technical universities in Germany, an online survey for architects to assess their knowledge of building for elderly and disabled people, as well as an analysis of further training courses for barrier-free planning offered by the architectural associations of the federal states in Germany in the past three years.
In a second step the cooperation between architects and technical planners was investigated. The coordination responsibilities between these two parties were analysed based on the HOAI 2013 (German Fee Regulations for Architects and Engineers). In addition, the interaction between architects and technical planners has been studied in four best practice examples, which are characterised by demographically sustainable architecture and the use of ambient assisted living systems. For this purpose, interviews were conducted with the clients, architects and technical planners of these best practice examples.
Results and practical implications
The barrier-free building is often underrepresented in the education at the architecture faculties of the nine leading technical universities in Germany, and accessibility seems to be an unattractive topic there. Although the offered courses, which are dealing with this issue, are very well accepted and attended by the students, the universities only partially recognized the importance and potential of the topic.
The majority of the architects who participated in the online survey stated that they have a good knowledge about barrier-free planning. However, accessibility has often a negative connotation for architects. The knowledge of ambient assisted living (AAL) has to be regarded as insufficient. The majority of participants (84 %) has not installed ambient assisted living systems in a building project.
In summary, it can be stated that accessibility and design of demographically sustainable buildings should be an obvious part of architectural education. In addition, it is useful to offer additional training courses for architects that fill in the gaps in their education, and discuss the accessibility of buildings and ambient assisted living systems and also deal with current, aesthetic and practical design solutions. To make sure that these courses are attractive to a large number of architects the content and organisation of them needs to be worked through. It is important to break down current prejudices among architects, and to take a step towards an integrated, inclusive understanding of design, that takes account of the occupants needs.
The interviews, which were part of the second step of the research, form the basis of an in-depth and comparative analysis to cooperation and existing challenges in the planning process. The analysis showed differences in the type of client, the project organisation, the user requirements, and the applied ambient assisted living systems, while the projects had parallels in the cooperation of the planning partners. Finally, success factors were identified for cooperation and planning in future demographic sustainable projects. These include a clear division and definition of tasks, and the presence of planning partners with consulting competences in the field of AAL, an actively involved client and a design brief.
 © K. Lassig
© K. Lassig
Projektleitung Inklusiver Campus
NameDipl.-Ing. Elisa Rudolph
Send encrypted email via the SecureMail portal (for TUD external users only).

