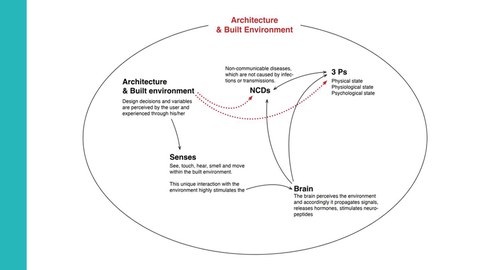University as a Microcosm of the city
Introducing Healthy Space Index ‘HSI’ for a healthier built environment
Could architectural design decisions shape our health and wellbeing?
The built environment influences health and wellbeing just as much as genetic factors, individual choices and behavioural patterns. The majority of research focuses on healthy cities, patient-oriented spaces such as health care facilities or interior spaces where people spend 90% of their time. Yet, little attention has been devoted to studying how the university campus design contribute to the users’ health and wellbeing.
The fact that design decisions including lighting design, circulation, spatial formation, ventilation, choice of materials and colors, etc. , could cause or mitigate diseases, implies greater responsibility to architects while designing and creating spaces.
This on-going study contributes to the promotion of urban health, using the university campus as an urban representation. Consequently, the research investigates the relationships between architectural built environment and the users’ health and well-being to generate new insights in this regard. In particular, the design parameters, decisions and practices that affect the human brain, stimulating it to propagate signals that have control over the whole body either physically, physiologically or psychologically (3 Ps). Moreover, it investigates how architectural design decisions could lead to developing mental illnesses and non-communicable diseases or NCDs such as cardiovascular diseases, strokes or even cancer.
The university campus design is an important typology to be studied in this regard, not only because it has an interesting dialogue between outdoor and indoor spaces that would provide new insights to the topic, but also it is considered a microcosm of the city. Therefore, developing a design model for a healthy university would hypothetically reflect on designing healthy cities.
In other words, this research project contributes to Sustainable Development Goal number 3, specifically aiming to mitigate mental illnesses and non-communicable diseases (NCDs) through a built environment design strategy using the university as a model since it is highly integrated within the city’s urban fabric.
For this to be achieved, evidence based design, together with investigative methods both qualitative and quantitative, would be employed to extract and identify the correlations between design attributes, human perceptions, brain stimulations, mental health and non-communicable diseases. This data will be used to develop a conceptual and theoretical framework for healthy space design which will then be used to create a tool for space assessment called the Healthy Space Index or (HSI).
The framework together with the results of the HSI, are expected to assist and give insights to architects and urban designers to design healthier spaces, contributing to the holistic urban health and resilience. With future research, HSI is expected to grow and include other sectors to further support design decisions and assessments.
 © SGB
© SGB
PhD Student
NameRana Taher F. Abdelkader M.Sc.
Dresden Leibniz Graduate School (DLGS)
Send encrypted email via the SecureMail portal (for TUD external users only).
Chair of Social and Health Care Buildings and Design
Visiting address:
Falkenbrunnen, 2. OG Raum 221 Würzburger Straße 35
01217 Dresden

