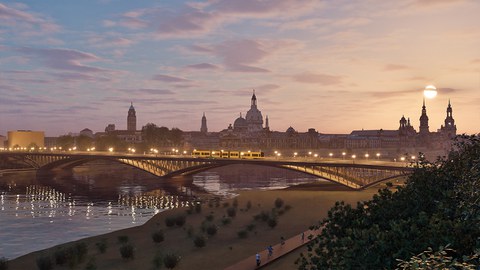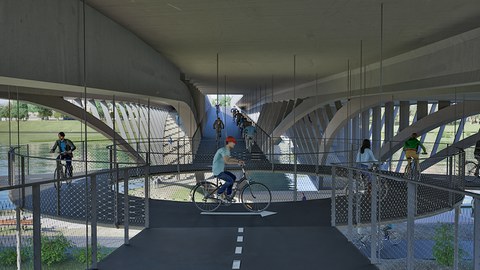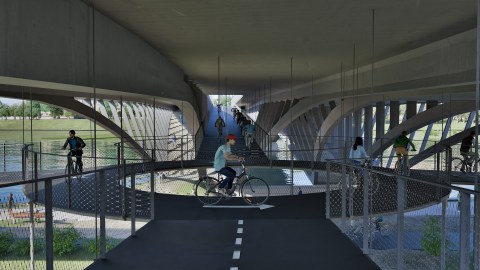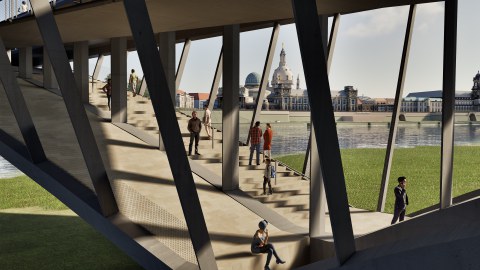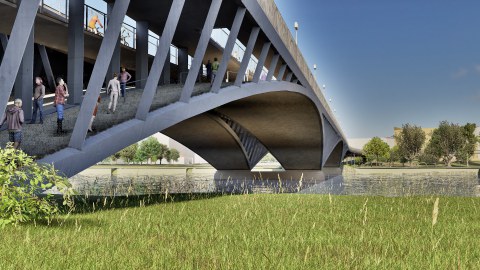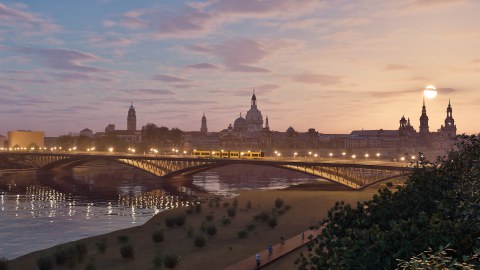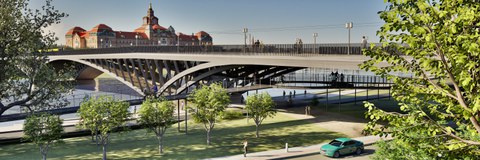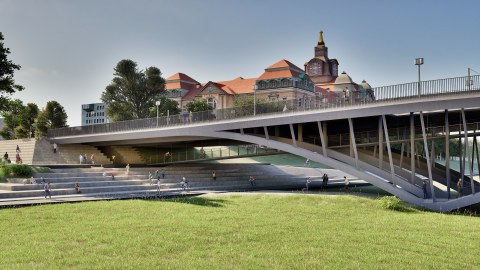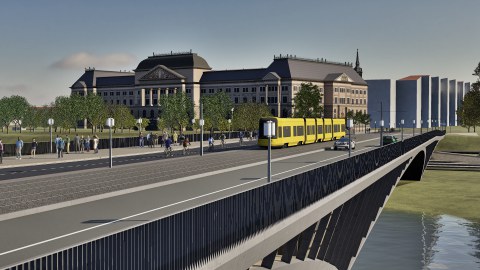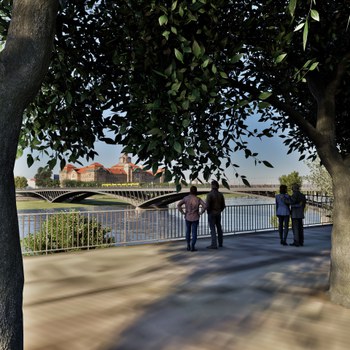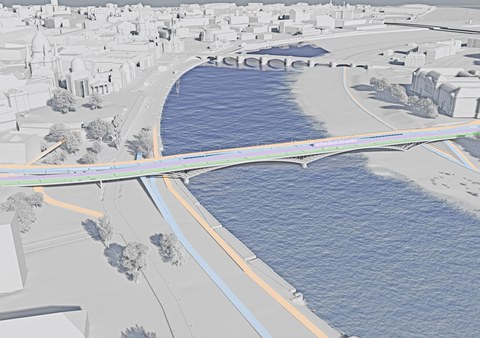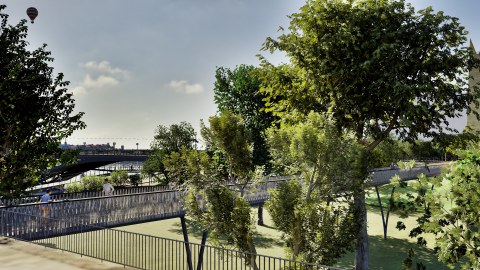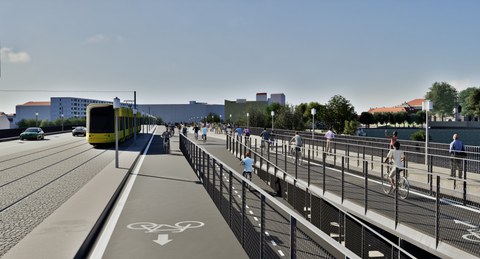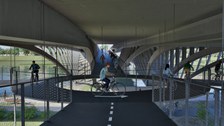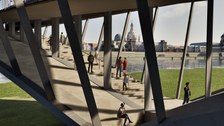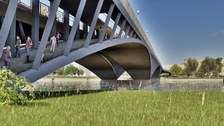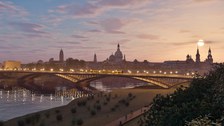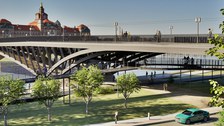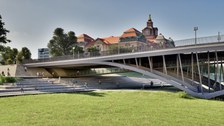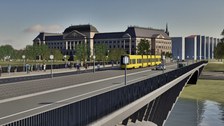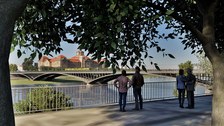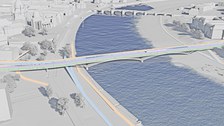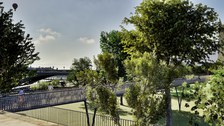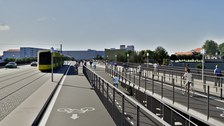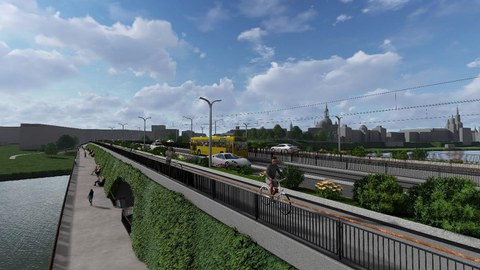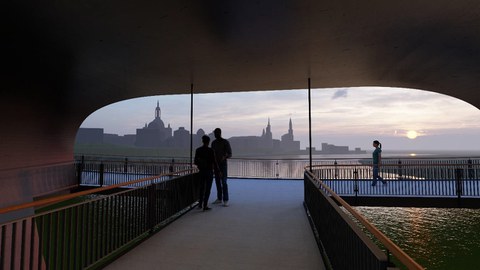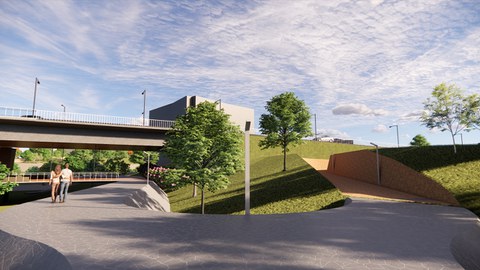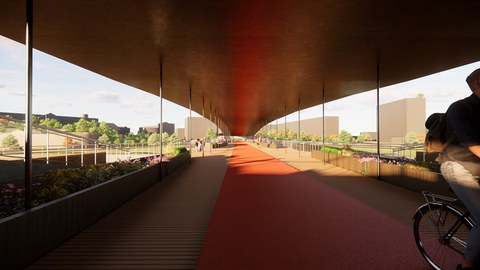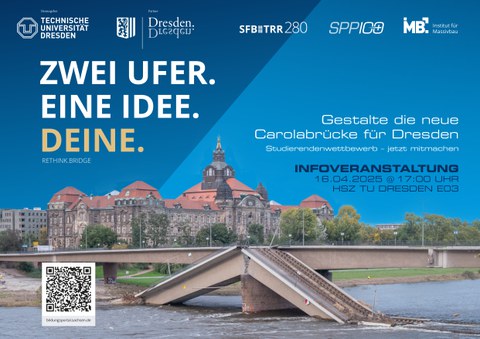Studierendenwettbewerb 2025 | RETHINK.Bridge
Inhaltsverzeichnis
Gewinner des Studierendenwettbewerbs zur Gestaltung einer „ressourceneffizienten Elbquerung am Beispiel der Carolabrücke“ gekürt
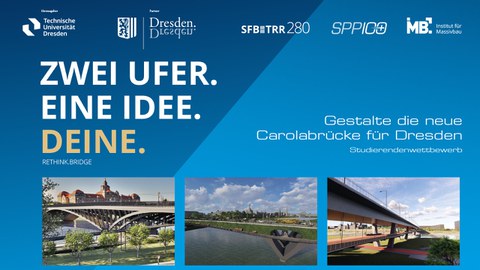
Gewinner des Studierendenwettbewerbs zur Gestaltung einer „ressourceneffizienten Elbquerung am Beispiel der Carolabrücke" gekürt
Unter der Schirmherrschaft der Stadt Dresden und in Zusammenarbeit mit der Technischen Universität Dresden fand ein studentischer Wettbewerb zur Gestaltung einer „ressourceneffizienten Elbquerung am Beispiel der Carolabrücke“ statt. Ziel war es, einen Entwurf für eine Brücke zu entwickeln, die die seit dem 11. September 2024 bestehende Lücke an dieser zentralen Stelle der Stadt schließt.
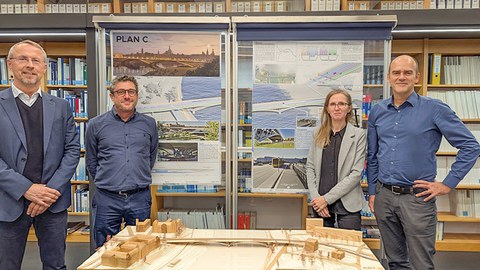
Die Jury vor dem Siegerentwurf v.l.: Professor Richard Stroetmann (TU Dresden), Bart Halaczek, Professorin Yvonne Ciupack (TU Darmstadt), Professor Steffen Marx (TU Dresden).
Besonderes Augenmerk lag auf der zentralen Lage der Brücke sowie den vielfältigen Verkehrsströmen über und unter der Elbe. Am Montag, den 6. Oktober 2025, kürte eine Fachjury (aus Vertretern der TU Dresden, der TU Darmstadt und der Wirtschaft) die Gewinner unter insgesamt zwölf eingereichten Arbeiten. Kostenvorgaben waren im Wettbewerb bewusst nicht festgelegt, um den Teilnehmenden größtmögliche gestalterische Freiheit zu ermöglichen. Der Stadtratsbeschluss zu einem vierspurigen Ausbau der Brücke wurde erst während des Wettbewerbs getroffen. Auch die strengen planrechtlichen Randbedingungen für den realen Wiederaufbau waren zu Beginn des studentischen Wettbewerbs noch nicht bekannt.
„Wie bereits beim letzten Wettbewerb haben wir wieder eine beeindruckend hohe Qualität der Einreichungen gesehen“, betonte Steffen Marx, Direktor des Instituts für Massivbau der TU Dresden. „Es ist erfreulich zu sehen, wie Studierende ihre Vorstellungen einer zukunftsfähigen Carolabrücke entwickeln und dabei kreative wie nachhaltige Ansätze verfolgen.“
Der erste Preis ging an einen Entwurf, der durch herausragende städtebauliche und gestalterische Qualität besticht. Die Brücke schafft für alle Nutzergruppen eine hohe Aufenthaltsqualität, führt Fußgänger, Radfahrer und den Verkehr sicher über die Elbe und macht das Tragwerk selbst erlebbar. Mit der modernen Neuinterpretation des Bogentragwerks fügt sich das Bauwerk harmonisch in die Stadtsilhouette und das bestehende Bild der Elbbrücken ein und verbindet Innovation mit Respekt vor der Baukultur. So entsteht ein Entwurf, der das Potenzial hat, eine neue Landmarke im Zentrum Dresdens zu werden.
1. Platz: Plan C
Hans Bolz, Marc Lilienthal, Ferdinand Schulte zu Sodingen, Linus Witzel
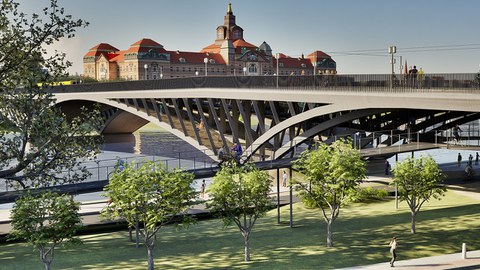
Dieser Entwurf gefällt am besten: "Der Entwurf übersetzt die Brückentradition in Dresden ins Moderne."
Plan C – Der Siegerentwurf überzeugt die Jury durch seine herausragende städtebauliche und gestalterische Qualität. Die Brücke folgt dem klaren Gedanken, für alle Nutzergruppen eine hohe Aufenthaltsqualität zu schaffen – sei es für Fußgänger, Radfahrer, ÖPNV oder den motorisierten Verkehr und das inmitten des Dresdner Stadtzentrums. Durch die geschickte und getrennte Wegführung über- und unter der Brücke ist die Elbquerung nicht nur zweckmäßig, sondern wird zum Erlebnis. Die Touristenströme der Brühlschen Terrassen werden sinnvoll eingebunden und bilden mit dem Bauwerk und dem Neustädter Elbufer sowie der Augustusbrücke einen Rundgang.
Der Entwurf greift die Bogenbrückentradition Dresdens auf und übersetzt sie ins Moderne. Dabei entstehen viele Anknüpfungspunkte zu den benachbarten Brücken und der historischen Carolabrücke. Die schrägen Außenflächen des Bogens verleihen dem Bauwerk zugleich Eleganz und Leichtigkeit, wodurch es sich harmonisch in die Elblandschaft einfügt. „Die Brücke bietet für jeden etwas – eine Verbindung, die nicht nur funktional überzeugt, sondern auch gestalterisch begeistert.“ urteilt die Jury. Mit ihrem mutigen Ansatz, der bewusst über die städtischen Anforderungen hinausgeht, zeigt der Entwurf eine Haltung, die Innovation mit Respekt vor der Dresdner Baukultur vereint. Damit wird die Brücke selbst zu einer neuen Landmarke und prägt die attraktive Stadtansicht Dresdens nachhaltig.
Poster anschauen: https://datashare.tu-dresden.de/s/WWxSfHLYLJjBHqL
2. Platz: Carolabrücke mit zwei Ebenen
Florian Einbock, Florian Felber, Simon Gernlein, Maurice Müller
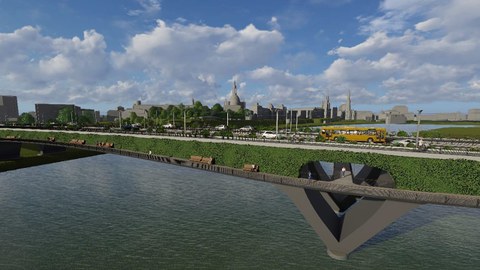
Die Jury lobte den Entwurf: "die Brücke besticht in ihrer Schlichtheit und Klarheit und bietet zugleich eine überraschend hohe Aufenthaltsqualität."
Carolabrücke mit zwei Ebenen – Der zweitplatzierte Entwurf überzeugt durch seine klare Reduktion auf das Wesentliche. Hier steht der Gedanke im Vordergrund, eine funktionale, gut durchdachte Brücke zu schaffen, die in ihrer Schlichtheit und Klarheit besticht. Trotz des zurückhaltenden Ansatzes bietet der Entwurf eine überraschend hohe Aufenthaltsqualität. Besonders der abgesetzte Fuß- und Radweg schafft Orte des Verweilens und eröffnet interessante Blickbeziehungen über die Elbe und in die Stadt. Mit einer einfachen Idee gelingt es, viel Gutes zu bewirken – ein „Stadtbalkon“, der durch intensive Begrünung überzeugt und zur optischen Schlankheit des Bauwerks beiträgt. Aus konstruktiver Sicht wird die Brücke aus der Nutzerperspektive nicht als massiv wahrgenommen, was die Eleganz und Leichtigkeit der Brücke unterstreicht. Zugleich erfüllt sie die Anforderungen einer angemessenen Stadtbrücke, die funktional, ressourceneffizient und zukunftsfähig ist.
Die Möglichkeit großer Vorfertigung sowie ein sinnvolles Bauverfahren machen den Entwurf wirtschaftlich und nachhaltig. Besonders positiv hervorgehoben werden die entkoppelten Verkehrswege für Fußgänger und Radfahrer, die Möglichkeit des Seitenwechsels und die flexible Nutzbarkeit: Eine Vierspurigkeit kann bei Bedarf gewährleistet werden, etwa bei Freigabe der Straßenbahn. Die Jury erkennt in diesem Entwurf eine sehr angemessene und nutzerorientierte Lösung, die ruhig, klar und durchdacht wirkt. Eine Brücke die den Anspruch einer modernen, funktionalen Stadtbrücke beispielhaft erfüllt.
3. Platz: Carolabrücke mit abgehängtem Fuß- und Radweg
Karimi Ishak Fahmy Guirguis, Boril Nestorov, José Luis Arellano Mendoza, Andre Orsoni
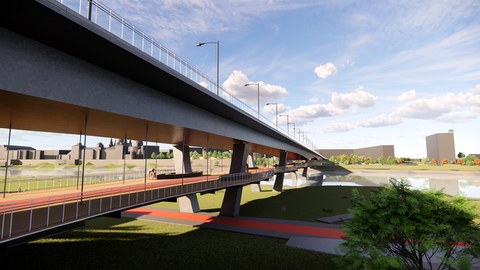
Das Tragwerk des dritten Platzes schafft einen „zusammenhängenden Erlebnisbereich zwischen Brühlschen Terrassen und Neustädter Elbufer."
Carolabrücke mit abgehängtem Fuß- und Radweg – der drittplatzierte Entwurf beeindruckt durch seine städtebauliche Idee, einen neuen Stadtraum zu schaffen, der die beiden Elbufer zu einem zusammenhängenden Erlebnisraum verbindet. Die Brücke wird nicht nur als Bauwerk, sondern als integraler Bestandteil eines Rundgangs verstanden, der neue Wegebeziehungen eröffnet und aktive Nutzung durch die Stadtbevölkerung ermöglicht. Die Jury hebt hervor, dass dieser Entwurf neue Blickrichtungen und Perspektiven auf die Stadt bietet und neue Orte mit hoher Aufenthaltsqualität erschließt.
Durch die Orientierung am Bestand fügt sich das Bauwerk selbstverständlich in die Umgebung ein, während es zugleich selbstbewusst einen neuen, eigenständigen Raum definiert. Besonders positiv bewertet wird die klare Entkopplung von Fußgänger- und Radverkehr, die ein hohes Maß an Komfort und Sicherheit bietet. Die abgehängten Fußwege tragen zudem dazu bei, die Gesamtbreite der Brücke gering zu halten, was zu einer schmalen Erscheinung führt und gleichzeitig witterungsgeschützte Bereiche schafft. Ein verbindendes, einladendes Bauwerk, das die Anbindung an das bestehende Wegenetz geschickt aufnimmt und weiterführt. Mit ihrer räumlichen Qualität und durchdachten Gestaltung gelingt es diesem Entwurf, beide Flussseiten auf besondere Weise miteinander zu verknüpfen.
Kontakt:
 © Stefan Gröschel
© Stefan Gröschel
Wissenschaftlicher Mitarbeiter
NameHerr Dipl.-Ing. Jakob Vogt
Eine verschlüsselte E-Mail über das SecureMail-Portal versenden (nur für TUD-externe Personen).
Technische Universität Dresden - Institut für Massivbau
Besuchsadresse:
BEY Beyer-Bau, Etage -1, Raum S 52 George-Bähr-Str. 1
01069 Dresden
RETHINK.Bridge: Entwurf einer ressourceneffizienten Elbquerung am Beispiel der Carolabrücke Dresden
Präambel
Am 11. September 2024 ereignete sich in Dresden ein unerwarteter Teileinsturz der Carolabrücke, bei dem ein etwa 100 Meter langes Segment des Brückenzugs c in die Elbe stürzte. Glücklicherweise gab es keine Verletzten, jedoch führte dieses Ereignis zu erheblichen Beeinträchtigungen für die Dresdener Stadtbevölkerung. Die Carolabrücke war ein herausragendes Ingenieurbauwerk und eine der zentralen Elbquerungen Dresdens und spielte eine entscheidende Rolle im städtischen Verkehrsnetz. Sie verband die Altstadt mit der Neustadt und wurde täglich von Tausenden genutzt, von Kraftfahrzeugen, Fußgängern, Radfahrenden und öffentlichen Verkehrsmitteln wie Straßenbahnen. Ihre strategisch günstige Lage ermöglichte eine effiziente Verkehrsführung und trug wesentlich zur Entlastung der benachbarten Brücken bei. Seit ihrem Einsturz werden zwangsläufig alternative Routen genutzt, was zu einem erhöhten Verkehrsaufkommen und Verzögerungen auf den anderen Elbquerungen führte.
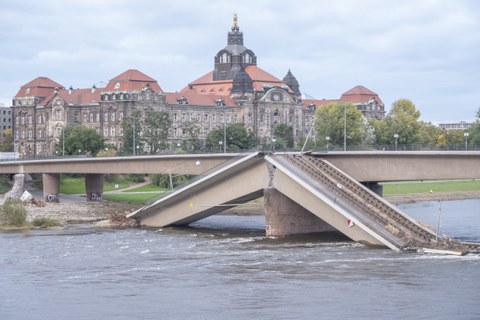
Die teilweise eingestürzte Carolabrücke Dresden im Oktober 2024
Untersuchungen zur Einsturzursache ergaben, dass der sukzessive Ausfall von Spanngliedern infolge wasserstoffinduzierter Spannungsrisskorrosion hauptverantwortlich war. Der Schädigungsprozess wurde bereits während der Bauzeit von Ende der 1960er Jahre bis 1971 initiiert und blieb über Jahrzehnte unbemerkt. Aufgrund der umfassenden und fortgestrittenen Schäden ist ein Erhalt der heute noch stehenden Brückenzüge a und b nicht möglich, weshalb ein vollständiger Abriss der Brücke unausweichlich ist. Mit der Entscheidung für den vollständigen Rückbau der Carolabrücke muss auch die Planung einer neuen Elbquerung beginnen.
Ziel des Wettbewerbs
Bereits 1964 wurde ein Wettbewerb zur Neugestaltung der Carolabrücke durchgeführt. Die Ergebnisse wurden öffentlich ausgestellt und beurteilt. Darunter gaben auch etwa 250 Studierende ihre Meinungen zu den Brückenentwürfen ab. Dieser Wettbewerb förderte innovative Ansätze und trug maßgeblich zur Gestaltung des später realisierten Bauwerks bei.
In Anlehnung an diese Tradition sollen nun die Studierenden selbst die Möglichkeit haben, ihre kreativen und visionären Ideen für den Neubau der Carolabrücke einzubringen. Gesucht werden mutige, technisch durchdachte, ressourceneffiziente und funktionale Entwürfe, die sowohl die Bedeutung des Ortes als auch die Geschichte der Querung respektieren und gleichzeitig innovative Bauverfahren und Technologien integrieren. Die neue Brücke soll nicht nur den aktuellen und zukünftigen Verkehrsanforderungen gerecht werden, sondern auch als architektonisches Wahrzeichen die Silhouette Dresdens bereichern. Dieser Wettbewerb bietet die einzigartige Chance, einen prägenden Beitrag zur Gestaltung des Dresdner Stadtbildes zu leisten und die Tradition herausragender Ingenieurbaukunst fortzusetzen.
Thema | Aufgabe
Die Aufgabe besteht darin, eine neue Elbquerung am Standort der eingestürzten Carolabrücke zu entwerfen. Die Brücke soll eine Verbindung der beiden Stadtteile Neustadt und Altstadt für den Straßen-, Rad- und Fußgängerverkehr ermöglichen sowie Gleisanlagen für die Straßenbahnen der Dresdner Verkehrsbetriebe bieten.
Die exakte Trassierung des Bauwerks kann innerhalb der Grenzen der bisherigen Bebauung und unter Berücksichtigung der geplanten und vorhandenen Infrastruktur eigenständig gewählt werden. Der gesamte Gestaltungsraum erstreckt sich vom Rathenau- bis zum Carolaplatz. Es ist auf eine sinnvolle Anbindung an das bestehende Wegenetz sowie eine geeignete Einbindung des beidseitig der Elbe verlaufenden Elberadweges zu achten. Die Brücke kann als Impulsgeber für die weitere Entwicklung der Verkehrsachse St. Petersburger Straße und Albertstraße–Carolaplatz dienen. Auf eine sorgfältige Einbeziehung des überregional bedeutsamen Umfeldes, insbesondere der Altstadtkulisse, wird besonders hingewiesen.
Der Schwerpunkt der Aufgabe liegt in der Entwicklung eines konstruktiv interessanten und sinnvollen Entwurfs. Das Tragwerk soll effizient und ressourcenschonend ausgebildet werden. Die Materialwahl sowie die Konstruktionsweise sind offen, wobei materialgerechte und realitätsnahe Entwurfsansätze vorausgesetzt werden. Darüber hinaus sind hohe Anforderungen an das Bauverfahren zu stellen, da die Schiffbarkeit der Elbe als wichtige internationale Wasserstraße gewährleistet bleiben muss.
Die funktionale Aufteilung der Brücke für die einzelnen Verkehrsarten oder eine mögliche Kombination ist frei zu erarbeiten. Die anzusetzenden Nutzbreiten können im Rahmen der Planung sinnvoll und begründet angepasst werden. Dabei können bereits vorliegende Entwicklungsstudien der Stadt Dresden zur Ausgestaltung des Königsufers und der St. Petersburger Straße berücksichtigt werden. Das Bauwerk und der Übergang zum Elbufer sind barrierefrei zu gestalten. Der Uferbereich unterhalb des Bauwerks darf frei geplant werden. Das gesamte Bauwerk ist mit einer ausreichenden und ansprechenden Beleuchtung zu versehen.
Die Höhe des freizuhaltenden Gefahrenbereiches über der Elbe beträgt 7,875 m und gilt für eine Breite von 196 m. Diese Höhe ist zwingend zu gewährleisten. Die Hauptspannweite mit einer Länge von 120 m soll vorzugsweise erhalten bleiben. Die erforderlichen Unterbauten sind vorrangig auf den Fundamenten der Vorgängerbauwerke zu errichten.

Gefahrenbereich und freizuhaltendes Lichtraumprofil der Elbe, im Hintergrund Carolabrücke
Die folgenden Merkmale werden von der Jury besonders berücksichtigt und sollen daher bei der Konzeption dringend beachtet werden:
- Hohe Materialeffizienz des Tragwerks bei ausreichender Robustheit (Prinzipien „form follows force“ und „form follows function“)
- Ökologischer Umgang mit Ressourcen
- Städtebauliche Einordnung in die Umgebung
- Höheneinordnung im Gelände
- Sinnvolle äußere Erschließung
- Nachhaltiger Betrieb der Brücke
- Gestaltung der Brücke
- Bauverfahren unter Beachtung der Belange des Schifffahrtverkehrs
Wettbewerbsunterlagen
Folgende Unterlagen werden neben der Aufgabenstellung von den Auslobern zur Verfügung gestellt:
- Vorlage für eine Erklärung zur Teilnahmeberechtigung und zum Urheberrecht (.pdf)
- Fotos der Umgebung (.jpg)
- Lageplan 1:2.500 – Themenstadtplan Dresden (.pdf)
- Lageplan 1:5.000 – Themenstadtplan Dresden (.pdf)
- DGM-Modell der Umgebung (.dxf)
- Querschnitt der Spannbeton-Carolabrücke (1966–1971) (.pdf)
Die Unterlagen stehen unter folgendem Link zum Download bereit:
- Opal (LINK)
Zusätzlich wird unter folgendem Link ein digitales Geländemodell über eine WMS-Schnittstelle zur Verfügung gestellt. Die WMS-Daten können über eine GIS-Software angezeigt werden.
- Opal (LINK)
Termine
Der Studierendenwettbewerb wird für das Sommersemester 2025 ausgeschrieben. Die Wettbewerbsunterlagen werden den Studierenden ab dem 16.04.2025 über Opal (LINK) bereitgestellt. Folgende Termine sind Bestandteil des Wettbewerbs:
|
16.04.2025 |
Infoveranstaltung und Bereitstellung der Aufgabenstellung |
|
Bekanntgabe über Opal |
Möglichkeit einer Ortsbegehung (Präsenz) |
|
29.08.2025 |
Abgabe der Wettbewerbsbeiträge |
|
September 2025 |
Jurysitzung in Dresden |
|
Oktober 2025 |
Preisverleihung |
Weitere Informationen zu Konsultationsmöglichkeiten, Ortsbegehung, Jurysitzung und Preisverleihung werden rechtzeitig vor der jeweiligen Veranstaltung über Opal (LINK) bekannt gegeben.
Kontakt
 © Stefan Gröschel
© Stefan Gröschel
Wissenschaftlicher Mitarbeiter
NameHerr Dipl.-Ing. Jakob Vogt
Eine verschlüsselte E-Mail über das SecureMail-Portal versenden (nur für TUD-externe Personen).
Technische Universität Dresden - Institut für Massivbau
Besuchsadresse:
BEY Beyer-Bau, Etage -1, Raum S 52 George-Bähr-Str. 1
01069 Dresden

