Bridge building excursion 2024 - Great Britain
Table of contents
Overview of the 2024 excursion
The bridge construction excursion has been an integral part of the teaching program at the Institute of Concrete Structures at TU Dresden since 2007. It is held every summer, after the end of the examination phase, with students from the 8th semester of the Civil Engineering degree program. The overall aim of the excursion is to deepen and expand the basic theoretical knowledge acquired in the courses on steel and solid bridge construction in a practical way. At the same time, the excursions offer students valuable insights into international bridge construction culture.
This year's excursion, led by Prof. Steffen Marx and three Research Associates, took 19 students to selected engineering structures in the north of England, Scotland and Wales. The excursion was preceded by a planning phase of almost six months, during which the students were responsible for organizing the route, accommodation and mobility as well as acquiring donations. By planning the trip independently, the students were able to intensively examine the destination and the buildings to be visited in advance of the excursion. The joint preparation also strengthened the group's sense of community and cohesion.
In August 2024, the 23-strong excursion group finally made its way to Manchester, the start and end points of the excursion through Great Britain. Unlike in previous years, the majority of the group arrived and departed by plane. Only two students made the arduous journey from Dresden to Manchester and back again in a minibus to transport their luggage, camping equipment and a basic supply of food. Once there, we covered the 2,500 km route from Manchester via Newcastle upon Tyne, Edinburgh and Inverness to the Scottish Highlands and back via Glasgow and Liverpool in three minibuses (Fig. 1). Along the way, the excursion group visited a total of 22 bridge structures, including the bridges over the Firth of Forth, historic steel bridges by Thomas Telford and Robert Stephenson and long-span prestressed concrete bridges in the Scottish Highlands. The program was supplemented by three construction site visits. Selected highlights of the excursion are presented below.
Bridges in Great Britain
Engineering at the Menai Strait
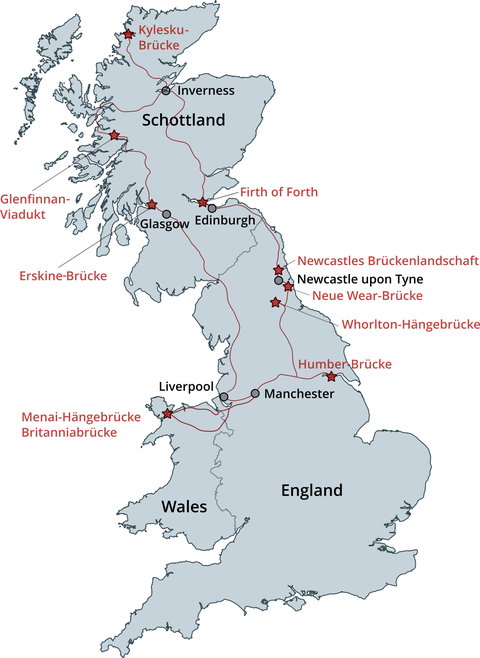
Bild1: Übersicht der Exkursionsroute mit ausgewählten Bauwerken
The excursion began with a visit to two masterpieces of civil engineering, the Menai Suspension Bridge and the Britannia Bridge. Both bridges span the Menai Strait, a narrow strait between the Welsh mainland and the island of Anglesey.
When a fixed crossing of the strait was required at the end of the 18th century to connect the English capital London with the Welsh port of Holyhead on Anglesey, engineer Tomas Telford developed a visionary bridge design. This envisaged a suspension bridge with a chain construction of wrought-iron eyebars to span the strait (Fig. 2). Construction of the bridge began in 1820 and was completed after a construction period of just six years. With a main span of 177 m, the Menai Suspension Bridge was the longest bridge of its time and was celebrated as an engineering masterpiece when it was inaugurated in 1826 [1]. Over time, heavy storms and the increasing volume of traffic caused damage to the bridge. To ensure its stability and load-bearing capacity, numerous adjustments were made to Telford's original design. These included reinforcing the chain structure, replacing the original wrought iron chains with steel chains and various renovations to the bridge deck [2]. Despite these interventions, the Menai Suspension Bridge remains an iconic structure and a testament to Telford's pioneering spirit.
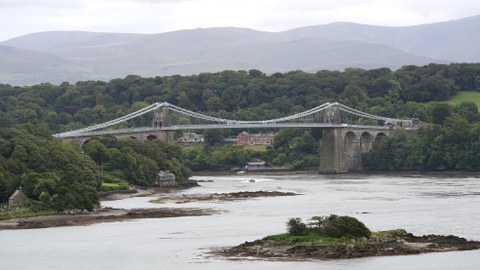
Bild 2: Thomas Telfords Meisterwerk – die Menai-Hängebrücke
Almost two decades after the Menai Suspension Bridge was completed, Robert Stephenson took on the challenge of building a double-track railroad bridge across the strait. He chose a site about 1.6 km south of the Menai Suspension Bridge, where a small rock in the water could serve as a foundation for an intermediate support. As suspended structures were considered too soft for this application and arch structures were ruled out by the Admiralty's requirement to keep the entire clearance profile clear, the innovative idea of erecting two hollow box girders made of wrought iron was born [3]. Initially, there were doubts about the load-bearing capacity of this new type of construction. However, these doubts were dispelled by a large-scale test on a 6:1 scale [4]. The bridge was built between 1846 and 1850 and has a span configuration of 70 + 140 + 140 + 70 meters. The bridge was under traffic until 1970, when the box girders were almost completely destroyed by fire. The superstructure was subsequently dismantled and replaced by a steel truss arch structure for combined rail and car use [5]. Today, viewers need a lot of imagination to recognize Stephenson's innovative design in the new bridge (Fig. 3).
Bridge of superlatives
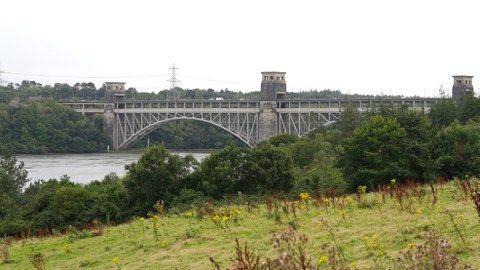
Bild 3: Nicht mehr die Alte - die Britanniabrücke
As one of the longest suspension bridges in the world, the Humber Bridge spans the Humber estuary of the same name. The bridge connects the towns of Hessle and Barton-upon-Humber for motor vehicles, bicycles and pedestrians. Before it opened in 1981, the distance between the two towns was around 80 km. After its completion, it was the longest suspension bridge in the world for 17 years. The bridge's pylons each consist of two 155.5 m high reinforced concrete piers with a square hollow section. The piers taper from the foundation to the top from 6 m to 4.5 m side length and are connected with four crossbars (Fig. 4). At the time, the bridge was the first suspension bridge of this size to use reinforced concrete instead of steel for the piers. A special feature of a bridge is that the tops of the pylons, which are each founded vertically on the earth's surface
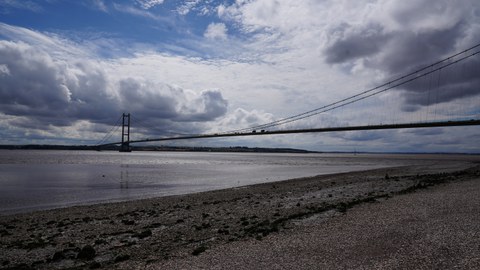
Bild 4: Die weit-gespannte Humber-Brücke
are 36 mm offset from each other due to the curvature of the earth. The supporting cables of the bridge have a diameter of 68 cm and consist of 14948 individual, 5 mm thick wires. The suspension cables each have a weight of 19400 tons. The bridge deck attached to the hangers consists of 124 individual segments. The steel box sections are 4.5 m high and 22 m wide. They are shaped like an inverted aircraft wing in order to achieve a stabilizing effect in high wind forces [6].
Newcastle's bridge landscape
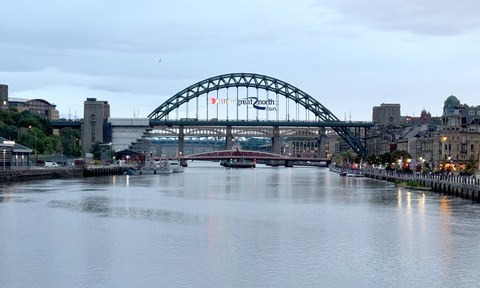
Bild 5: Newcastles Brückenlandschaft mit der Tyne-Brücke im Vordergrund
The city of Newcastle upon Tyne in the north-east of England provided an impressive stopover for the excursion group. Bridges were built thousands of years ago to connect the towns of Newcastle, on the north bank, and Gateshead, on the south bank of the Tyne, and even today there are many different structures to admire within a short distance. Due to the military and economic importance of the region, it is thought that the first bridge across the River Tyne was built in 122 AD [7]. Over the course of time, numerous wooden and later stone arch bridges were built, but these obstructed the increasingly larger ships. Today, a steel arch bridge with a suspended roadway stands on this site, which was opened in 1928 and carries a four-lane road (Fig. 5). With a span of 162 m and a clearance height of 26 m, ships can easily pass the river below the Tyne Bridge.
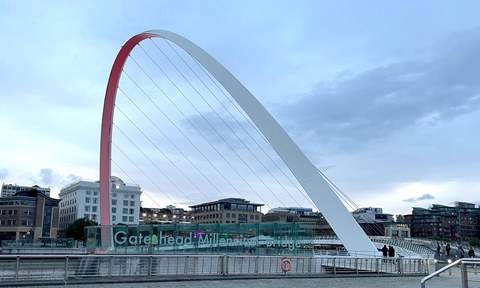
Bild 6: Kippbar – die Gateshead Millenium Brücke
Only a few meters downstream there are many other bridge structures. The Tyne Bridge is followed by a swing bridge with a span of 85.5 m, which was put into operation in 1876 [8]. Another bridge highlight in Newcastle is the Gateshead Millennium Bridge, which is located at the end of the row of bridges. It consists of an arched pedestrian deck, which is stabilized by an additional arch with cables (Fig. 6). Very specific requirements were placed on the design. For example, a clearance height of at least 25 m was required, while no structural measures were to be carried out on the quays, which line the river at a height of 4 to 5 m. In addition, a span of 126 m had to be bridged [9]. The bridge is characterized by the fact that it is the first bridge in the world that can be tilted around its longitudinal axis, allowing ships to pass through and cross the Tyne almost at ground level. The 900 t total weight is tilted by 40° in just 4.5 minutes using eight electric motors. The structure has already won numerous awards [10].
Firth of Forth: a chronology of bridge construction
From Newcastle we drove via Edinburgh to the Firth of Forth, which is known not only for its scenic beauty but also for its outstanding bridges. There is no other place in the world where the historical development of large modern bridges from the industrial revolution to the present day can be traced as impressively as in Queensferry, where three bridges from three different centuries span the Firth of Forth within 2 km.
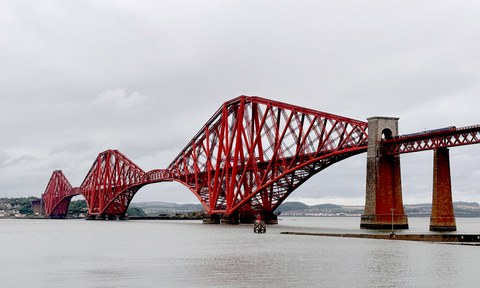
Bild 7: Eine Ikone des Brückenbaus – die Forth Brücke
The Forth Bridge is the oldest of the trio and was built between 1883 and 1890. Following the collapse of the Tay Bridge in 1879, its designers John Fowler and Benjamin Baker had the challenging task of building a railroad bridge across the Firth of Forth that would restore people's confidence in bridge building [11]. The result was one of the most famous steel bridges in the world (Fig. 7). The 2.5 km long structure, designed as a cantilever bridge with Gerber girders, consists of three balance beams in the current area, which are coupled via 105 m long suspension girders. The resulting spans of the center openings are 521 m [12]. To emphasize the flow of forces, the components subject to compressive stress were designed as tubular hollow sections and the components subject to tensile stress as resolved strut trusses. In the foreland areas, the cantilevers of the river bridge merge into viaducts made of parallel chord truss girders. After its completion, the Forth Bridge was the longest-span bridge in the world. It was not surpassed until 1917 by the identically constructed Quebec Bridge in Canada with a span of 549 m [13].
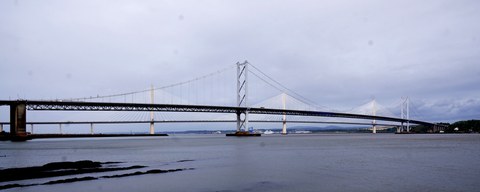
Bild 8: Jahrhundertbrücken– die Forth-Straßenbrücke (vorne) und Queenferry Crossing (hinten)
With the emergence of the car as an important means of transportation for people and goods, the construction of a second crossing over the Firth of Forth was pushed forward in the 1920s. After decades of preparation, construction work on the Forth Road Bridge began in 1958 and was completed after eight years of construction. Opened in 1964, the suspension bridge has a main span of 1,006 m and two 408 m long secondary spans. The main cables have a diameter of 600 mm and consist of 11,618 galvanized wires [14]. The bridge was built according to the model of American suspension bridges of the time with an 8.4 m high and 23.8 m wide steel stiffening girder, whereby this was designed to be significantly lighter and more resource-efficient than comparable structures in the USA. Compared to the Verrazano Narrows suspension bridge, which was completed in 1964 and has a main span of 1298 m, the further development of the transatlantic construction method enabled 75% of the dead weight to be saved. This made it the first European suspension bridge to catch up with American progress and set new standards in large bridge construction [15].
Since the opening of the Forth Road Bridge, the annual traffic volume has increased considerably, from four million vehicles in 1964 to over 24 million vehicles in 2009 [16]. The responsible authorities therefore decided to build another bridge over the Firth of Forth (Fig. 8). Opened in 2017, the Queenferry Crossing stretches over 2.7 km and is a three-legged cable-stayed bridge with two main spans of 650 m, with the stability of the central pylon ensured by overlapping cable-stayed levels [17]. The superstructure is a steel-concrete composite construction. The bridge was designed for a service life of 120 years, taking into account the extreme weather conditions of the Firth of Forth. Numerous measures were implemented to improve durability, e.g. the use of high-performance concretes for the deck slab, the use of stainless steel reinforcement in the splash zones and the installation of a dehumidification system to prevent corrosion within the closed steel composite superstructure and on the cable anchorages [18]. In addition, a comprehensive monitoring system was installed on the bridge, which provides the Scottish Road Administration with continuous condition information. The system comprises over 2,000 sensors for measuring deformations, vibrations, corrosion, temperature, wind and traffic loads [19].
Massive bridges in an impressive landscape
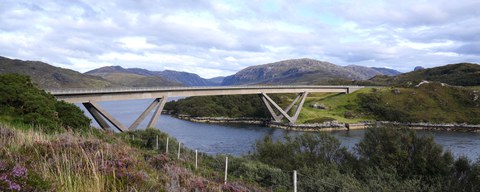
Bild 9: Perfekt auf die Umgebung abgestimmt – die Kylesku-Brücke
The imposing landscape in the Scottish Highlands provides space for impressive structures that blend in with their surroundings in terms of color and form. One example of this is the Kylesku Bridge (Fig. 9). With a length of 277 m, it carries a two-lane road over an inlet of Loch á Chàirn Bhàin. In order to integrate the bridge harmoniously into its surroundings, the bridge was built in a slight curve [20]. The superstructure consists of a prestressed concrete box girder. The piers have a V-shape and are monolithically connected to the superstructure. When it opened in 1984, the bridge replaced a ferry connection that had existed since the beginning of the 19th century. Due to its architecture, technical innovation and regional significance, the Kylesku Bridge has been a listed building since 2019 [21].

Bild 10: Ein Highlight für alle Harry-Potter-Fans - das Glenfinnan-Viadukt
Although all of the aforementioned bridges are outstanding, none is probably as well known as the Glenfinnan Viaduct near Fort William. Famous for its appearances in several Harry Potter films, it is a magnet for visitors. Especially when the historic steam train "The Jacobite" crosses the viaduct, the viewpoints around the bridge are packed with visitors. The viaduct was built in 1897, making it one of the first structures made of tamped concrete. Today, the bridge is one of the largest surviving structures of this type. It has a total length of 380 m and consists of 21 arches in a row with spans of up to 15 m [22].
Bridges under construction
Site visits are an integral part of the bridge construction excursions. They illustrate to students the practical challenges associated with the implementation of construction projects. On the excursion, we had the opportunity to gain an insight into three different construction projects: the construction of the new Wear Bridge in Sunderland, the repair of the Erskine Bridge near Glasgow and the general overhaul of the Whorlton Suspension Bridge in the north-east of England, which was opened in 1831.
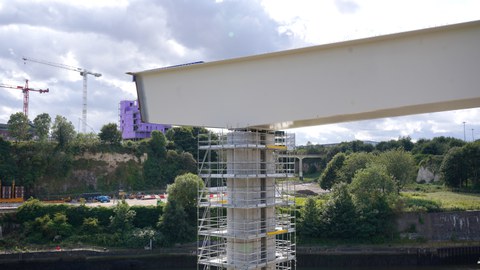
Bild 11: Neue Brücke über den Fluss Wear
The new construction of the Wear Bridge in Sunderland is an example of a challenging major construction project in an inner-city, already densely populated location. The 250 m long and 30 m high pedestrian bridge in steel composite construction is intended to connect a new district and the Sunderland AFC soccer stadium with the city center and relieve the existing bridge infrastructure [23]. The aim of the bridge design was to minimize the impact on the river ecosystem, which required complex foundation measures on the river bank. The steel bridge box girder was manufactured in Belgium, transported to the construction site on pontoons across the North Sea and the River Wear and lifted onto the piers using a 1,350-ton crane (Fig. 11) [24]. This was preceded by elaborate planning phases and construction-related strengthening measures, during which the tidal range of the River Wear of up to 4.5 m had to be precisely taken into account. The team from the construction company VolkerStevin gave us a warm welcome with sandwiches, cake and tea on the construction site. Once our hunger had been satisfied, we were introduced to the project and then given a tour of the construction site.
The renovation of the Erskine Bridge near Glasgow is a symbol of the ageing bridge infrastructure in Europe. This bridge is a patient undergoing surgery on a beating heart. The steel cable-stayed bridge, which was opened in 1967, is currently being renovated under traffic due to signs of fatigue on the cantilevered deck of the single-cell box girder, cross girders are being reinforced and the corrosion protection is being renewed. The Spencer Group, the construction company commissioned with this work, invited us to visit the construction site. They divided us into small groups of six people each. The small groups were led to the underside of the steel box girder via suspended scaffolding. At the structure and while traffic was moving, the procedure for hand-held structural inspection was explained in detail, crack detection was demonstrated and the renovation concept was presented. The pros and cons of the detailed, almost detective-like work on the 1.3 km long and 58 year old structure impressed the excursion team and kept them busy for the rest of the trip.
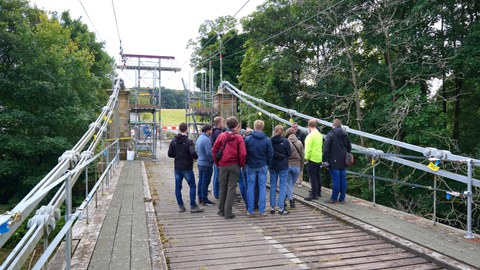
Bild 12: Brückenpuzzle – die Whorlton Hängebrücke
Another highlight was the visit to the Whorlton Suspension Bridge in northern England, which opened in 1831. The 194-year-old bridge is classified as the second highest category of monument by the national heritage authority "Historic England" and is therefore to be dismantled, restored and rebuilt piece by piece. To this end, each of the bridge's 1,800 individual parts will be numbered and categorized. For the restoration of the bridge parts, a field factory was set up in the immediate vicinity of the supporting structure, where all the bridge parts will be extensively restored [25; 26]. This measure is intended to shorten distances and save costs. At the time of our visit, the inventory of all components, including their damage analysis in the assembled state, had already been completed. The site manager's conclusion was typically British and dry: "If you like jigsaws, then that's the perfect job for you".
Further activities

Bild 13: Blick auf die gotische Stadtsilhouette Edinburghs
The fifth day of the excursion took us to the capital of Scotland. Edinburgh, with its Gothic buildings and the cobbled streets of the old town, is often considered a contender for the title of Britain's most beautiful city. As a group, we want to and can wholeheartedly agree with this assessment. Late in the afternoon, we parked our vans at a campsite on the outskirts of the city and took a double-decker bus into town - typically British! A student from the group organized an informative city tour that took us to all the highlights of the city. In not typical British weather, sunshine and blue skies, the group were able to take wonderful photos of the old town, Castle Rock and St. Giles' Cathedral (picture 13). The city tour ended at Greyfriars Kirkyard, where J. K. Rowling drew inspiration for her Harry Potter novels. The group set off on an exploratory tour and the names Tom Riddle aka Lord Voldemort, McGonagall and Moody were quickly found. After a 12 km tour through the city overflowing with tourists, everyone was looking forward to returning to the campsite.
On the seventh day, a hike through the Scottish Highlands was on the agenda, during which we made our way through boggy terrain in search of the best view of the Eas a' Chual Aluinn waterfall, which is the highest waterfall in the United Kingdom with a drop of 200 meters. After a short time, the path was blocked by a stream that had swollen into a river due to previous heavy rainfall in the west of Scotland. Some of the group rolled up their pants and braved the floods. The other part of the group gave the dangerous spot a wide berth and visited another, no less spectacular waterfall. After a two-hour hike through boggy terrain, both groups were rewarded with breathtaking views. Soaked hiking boots and slight falls in the slippery terrain were then forgotten. After this intense experience in the typically windy and rainy weather of the British Isles, the group's team spirit was excellent. The next tasks could come!
The search for the Loch Ness monster the next day turned out to be more difficult than expected. It wasn't just the dull, gray and rainy weather in the Scottish Highlands that made it difficult to see the "Loch", which was only 1.5 km wide. A strong wind from the north-east also caused a high swell on the 37 km long loch. Irregularities on the surface of the water were barely visible. For one courageous group, the conclusion from this scenario was simple: the only way to discover Nessi in the lake, which was up to 230 m deep, was to jump into the 11-degree water. Unfortunately, this attempt was also in vain, with no sign of the monster anywhere near the bathing area. However, the daring bathing action of the Dresden students became an absolute attraction for the numerous tourists at Loch Ness and a popular photo motif that morning. Was this the birth of a new myth?
A good group dynamic is created by great shared experiences or common interests, such as bridges, but good food also brings people together. And good food was an essential cornerstone for the success of this year's bridge-building excursion. The kitchen team spared no effort, weather or lack of kitchen equipment. There was always plenty of freshly cooked food for the hungry group. It was the rule that the sauces planned for dinner were not cooked from a packet or a jar. The task was tackled with courage and zest for action, enough greens, spices and time were packed and the bouillon was freshly prepared. The group quickly realized that simply pushing the kitchen team didn't help, but that working together was the only way to bridge the cooking time. The group also quickly learned that a headlamp is important alongside plates, bowls and cutlery so that the prepared delicacies can still be seen on the camping dishes long after the sun has set.
The excursion in numbers
- 19 students, Prof. Steffen Marx and three Research Associates from the Institute of Concrete Structures
- 22 bridges and 3 bridge construction sites
... and unforgettable memories!
Thanks to
We would like to thank all the supporters who made this trip possible and unforgettable. Many thanks to ITG Ingenieur-, Tief- und Gleisbau GmbH (Stralsund), BPM Ingenieurgesellschaft mbH (Freiberg), MKP GmbH (Weimar), STRABAG AG (Cologne), Schüßler-Plan GmbH (Düsseldorf), Adam Hörnig Baugesellschaft mbH & Co. KG (Aschaffenburg), Eisermann Ingenieure (Leipzig), BBV Systems GmbH (Bobenheim-Roxheim), CARBOCON GmbH (Dresden), Ingenieurkammer Sachsen (Dresden), Ingenieurbüro für Bau- und Tragwerksplanung Inh. Katrin Klausnitz-Gurk (Hohenbocka), Ingenieurbüro Schulze & Rank Ingenieurgesellschaft m.b.H. (Chemnitz), Hentschke Bau GmbH (Bautzen), Implenia Deutschland GmbH (Raunheim), Ingenieurgesellschaft KEMPA mbH (Ludwigshafen am Rhein), BUNG GmbH (Heidelberg), LEONHARD WEISS GmbH & Co. KG (Satteldorf), Planungsgruppe Brücken-, Ingenieur- und Tiefbau Partnerschaftsgesellschaft mbB (Kesselsdorf), Sächsische Bau GmbH (Dresden), Sika Deutschland CH AG & Co KG (Stuttgart), DYWIDAG-Systems International GmbH (Unterschleissheim), IGS INGENIEURE GmbH & Co KG (Weimar), Faculty of Civil Engineering at TU Dresden.
Special thanks go to the Freunde des Bauingenieurwesens der TU Dresden e. V. (Friends of Civil Engineering at TU Dresden), who provided essential support in the preparation and follow-up of the excursion.
Literature
[1] Day, W. (2007) Telford's Menai and Conwy suspension bridges, Wales In: Proceedings of the Institution of Civil Engineers - Civil Engineering 160, H. 5, pp. 26-30.
DOI: 10.1680/cien.2007.160.5.26
[2] Day, W. T. (2012) Menai Suspension Bridge: a history of maintenance and repair In: Proceedings of the Institution of Civil Engineers - Engineering History and Heritage 165, H. 1, pp. 9-19. DOI: 10.1680/ehah.2012.165.1.9
[3] Ryall, M. J. (1999) Britannia Bridge: from concept to construction In: Proceedings of the Institution of Civil Engineers - Civil Engineering 132, pp. 132-143.
DOI: 10.1680/icien.1999.31738
[4] Addis, B. (2020) Models used during the design of the Conway and Britannia tubular bridges in: Addis, B. [ed.] Physical Models: Their historical and current use in civil and building engineering design. Wiley, pp. 187-203.
[5] Husband, H. C.; Husband, R. W. (1975) Reconstruction of the Britannia Bridge. Part 1: Design. Part 2: Construction In: Proceedings of the Institution of Civil Engineers 58, H. 1,
pp. 25-66. DOI: 10.1680/iicep.1975.3883
[6] Fisher, D. (1982) Design and construction of the Humber Bridge In: Physics Education 17, H. 5, pp. 198-203. DOI: 10.1088/0031-9120/17/5/302
[7] Mackenzie, E. Public buildings: The Tyne Bridge [online]. https://www.british-history.ac.uk/no-series/newcastle-historical-account/pp204-215 [accessed on: 9 Jan. 2025].
[8] Historic England Swing Bridge over River Tyne [online]. https://historicengland.org.uk/listing/the-list/list-entry/1390930?section=official-list-entry [accessed Jan 10, 2025].
[9] Curran, P. (2003) Gateshead Millennium Bridge, UK In: Structural Engineering International 13, H. 4, pp. 214-216. DOI: 10.2749/101686603777964496
[10] Gateshead Council The Gateshead Millennium Bridge [online]. https://www.gateshead.gov.uk/article/4594/The-Gateshead-Millennium-Bridge
[Accessed on: Jan. 10, 2025].
[11] Sooman, D.; Andrew, J. (2015) Forth Bridge: the restoration challenge. In: Proceedings of the Institution of Civil Engineers - Bridge Engineering 168, H. 2, pp. 150-162.
DOI: 10.1680/bren.14.00003
[12] Paxton, R. (2001) The Evolution of the Forth Bridge and Its Engineering Significance. in: Rogers, J. R.; Fredrich, A. J. [eds.] Third National Congress on Civil Engineering History and Heritage. Houston, Texas, United States. Reston, VA: American Society of Civil Engineers, pp. 50-58.
[13] Mehlhorn, G.; Curbach, M. (2014) Bridge construction on the way from antiquity to modern bridge building. Current developments in: Mehlhorn, G.; Curbach, M. [eds.] Handbuch Brücken. Wiesbaden: Springer Fachmedien Wiesbaden, pp. 1-165.
[14] Colford, B. R. (2008) Forth Road Bridge - maintenance and remedial works. In: Proceedings of the Institution of Civil Engineers - Bridge Engineering 161, H. 3, pp. 125-132. DOI: 10.1680/bren.2008.161.3.125
[15] Brown, D. J. (1993) Bridges - Three Thousand Years of Defying Nature. Reed International Books Limited.
[16] Jacobs U.K. Limited and Ove Arup & Partners International Limited (2009) Forth Replacement Crossing - DMRB Stage 3 Scheme Assessment Report - Part 2: Engineering, Traffic and Economic Assessment. https://www.transport.gov.scot/media/3715/frc_stage_3_scheme_assessment_report__part_2__v3_final.pdf
[Accessed on: Jan. 7, 2025].
[17] Hussain, N.; Hornby, R.; Minto, B.; Carter, M.; Kite, S. (2019) Queensferry Crossing, UK: scheme, specimen and definition designs. In: Proceedings of the Institution of Civil Engineers - Bridge Engineering 172, H. 2, pp. 92-112. DOI: 10.1680/jbren.18.00013
[18] Riches, O.; Hill, C.; Baralos, P. (2019) Queensferry Crossing, UK: durability, maintenance, inspection and monitoring. In: Proceedings of the Institution of Civil Engineers - Bridge Engineering 172, H. 2, pp. 175-188. DOI: 10.1680/jbren.18.00020
[19] Cousins, D. P.; McAra, D.; Hill, C. (2022) Monitoring of the Queensferry Crossing, Scotland. In: Proceedings of the Institution of Civil Engineers - Bridge Engineering, pp. 1-15. DOI: 10.1680/jbren.22.00018
[20] Nissen, J.; Falbe-Hansen, K.; Stears: H. S. (1985) The Design of Kylesku Bridge In: The Structural Engineer 63A, H. 3, pp. 69-76.
[21] Hannan, M. (2019) Kylesku Bridge given A-list status and legal Gaelic renaming [online]. https://www.thenational.scot/news/17434139.kylesku-bridge-given-a-list-status-legal-gaelic-renaming/ [accessed 10 Jan. 2025].
[22] The National Trust for Scotland Glenfinnan Viaduct [online]. https://www.nts.org.uk/visit/places/glenfinnan-monument/highlights/viaduct [accessed 10 Jan. 2025].
[23] VolkerStevin New Wear Footbridge [online]. https://www.volkerstevin.co.uk/en/projects/new-wear-footbridge [accessed on: Jan. 17, 2025].
[24] Victor Buyck Steel Construction New Wear Footbridge LIFT 1 & 2 Install [online]. https://www.victorbuyck.be/en/blog/new-wear-footbridge-lift-1-2-install [accessed on: Jan 17, 2025].
[25] VolkerLaser Whorlton Suspension Bridge [online]. https://www.volkerlaser.co.uk/en/projects/whorlton-suspension-bridge [accessed on: Jan. 17, 2025].
[26] Manning, J. (2024) Piece by piece rebuild of 193-year-old bridge [online]. https://www.bbc.com/news/articles/c4gz2x642klo [accessed on: Jan. 17, 2025].
