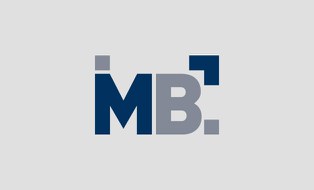Konstruktionslehre und Werkstoffmechanik im Massivbau (BIW3-02)
Inhaltsverzeichnis
Allgemeines
Dozent:innen | Vorlesung:
 © Sven Hofmann
© Sven Hofmann
Arbeitsgebietsleiter
NameHerr Dr.-Ing. Harald Michler
Forschung und IT
Eine verschlüsselte E-Mail über das SecureMail-Portal versenden (nur für TUD-externe Personen).
Technische Universität Dresden - Institut für Massivbau
Besuchsadresse:
BEY Beyer-Bau, Etage 0, Raum E 36 George-Bähr-Str. 1
01069 Dresden
 © IMB
© IMB
Ehemaliger wissenschaftlicher Mitarbeiter
NameHerr Tom Pfalzgraf M.Sc.
Eine verschlüsselte E-Mail über das SecureMail-Portal versenden (nur für TUD-externe Personen).
Technische Universität Dresden - Institut für Massivbau
Dipl.-Ing. Peter Schöps
Übungen:
 © Stefan Gröschel
© Stefan Gröschel
Wissenschaftlicher Mitarbeiter
NameHerr Dipl.-Ing. Nicholas Unger
Eine verschlüsselte E-Mail über das SecureMail-Portal versenden (nur für TUD-externe Personen).
Technische Universität Dresden - Institut für Massivbau
Besuchsadresse:
BEY Beyer-Bau, Etage 0, Raum E 03 George-Bähr-Str. 1
01069 Dresden
Lehrveranstaltungen:
- Werkstoffmechanik im Massivbau (Mechtcherine)
5. Semester: 1 SWS Vorlesung | 1 Übung - Mauerwerksbau (Schöps)
5. Semester: 1 SWS Vorlesung - Stahlbetonkonstruktionslehre (Speck/Michler/Giese/Fürll)
6. Semester: 2 SWS Vorlesung / 1 SWS Übung
Vorlesungsinhalt:
Im Mauerwerksbau werden die wesentlichen Grundlagen dieser Bauart dargestellt. Dies umfasst Baustoffe, Maße und Verbände, Beanspruchungsmöglichkeiten von Mauerwerk, räumliche Aussteifung, schlanke Stützen, Öffnungen, Gewölbe, sowie Bemessung und Nachweisverfahren. In der Stahlbetonkonstruktionslehre sollen aufbauend auf den Grundlagen des Stahl- und Spannbetons die Anwendung der grundlegenden Methoden auf Stahlbetonbauteile wie Scheiben, Platten, Flachdecken, Aussteifungssysteme im Hinblick auf Tragfähigkeit und Gebrauchstauglichkeit vermittelt werden.
Arbeitsmaterialien werden im OPAL bereitgestellt.
Vorlesung
Mauerwerksbau
| Baustoffe Künstliche Steine, Natürliche Steine, Mörtel, Mauerwerk als Verbundwerkstoff |
| Maße und Verbände Stein- und Fugenabmessungen, Mauerabmessungen, Mauerwerksverbände, ausgewählte Konstruktionsdetails und Varianten |
| Beanspruchungsmöglichkeiten von Mauerwerk Beanspruchungen lotrecht zur Lagerfuge, Beanspruchungen waagerecht in Richtung Lagerfuge in der Mauerwerksebene, Beanspruchungen waagerecht in Richtung Lagerfuge quer zur Mauerwerksebene |
| Schlanke Stützen und Wände Grundbegriffe der Stabilität, Spezielle Aspekte des Mauerwerksbaus, Nachweise schlanker Stützen im Mauerwerksbau, Queraussteifung von Mauerwerkswänden |
| Aussteifung von Gebäuden Horizontale Einwirkungen, Schnittkräfte aus horizontalen Einwirkungen, Konstruktive Aspekte |
| Öffnungen Kräfte, Stürze, Bögen und Gewölbe |
| Nachweisverfahren Lasten, ein allgemeines Bemessungskonzept, Bemessung nach DIN 1053, Vereinfachtes Berechnungsverfahren, Genaueres Berechnungsverfahren, Ermittlung der Schnittgrößen beim genaueren Verfahren, Konstruktive Regeln |
Stahlbetonbau Konstruktionslehre
| Aussteifung von Einwirkungen, Aussteifungskonzepte, Berechnungsverfahren, Aussteifung und Stabilität, Spezielle Aspekte zu Entwurf und Konstruktion |
| Stabwerkmodelle Spannungs- und Schnittkraftermittlung, Allgemeine Bemessung, B- und D-Bereiche, Bewehrungsführung, Diverse Problemstellungen wie wandartige Träger, konzentrierte Lasteinleitungen und Teilflächenbelastung, Konsolen und Aussparungen, Rahmenecken |
| Ein- und zweiachsig gespannte Massivplatten Schnittkraftermittlung, Bemessung, Konstruktion, Besonderheiten von Elementdecken |
|
Flachdecken Spannbeton |
| Risse und Zwang Zwangbeanspruchungen, Rissarten und Rissursachen, Rissbreitenabschätzung bei Biege- und Trennrissen, Rissbreitenabschätzung bei Zwangbeanspruchungen, Rissbreitenbegrenzung nach Norm, Mindestbewehrung |
| Verformungsberechnungen und nichtlineare Berechnungsverfahren Steifigkeiten von gerissenen Stahlbetonträgern, Verfahren zur Schnittkraftberechnung, Berechnung der Krümmungen im Zustand II, Verformungs- bzw. Schnittkraftberechnung Beispiel der Kragstütze |
Übung
Mauerwerksbau:
Kleinere Rechenbeispiele sind in den Vorlesungsstoff integriert.
Stahlbetonkonstruktionslehre:
Die Übungen erfolgen mit ausgewählten Aufgabenstellungen aus den Lehrinhalten.
Beleg
Für die Prüfung ist im Stoffgebiet Stahlbetonkonstruktionslehre eine Belegarbeit im Umfang von 60 Stunden Zulassungsvoraussetzung.
Prüfung
Die Überprüfung der Kenntnisse der Stoffgebiete Mauerwerksbau und Stahlbetonkonstruktionslehre erfolgt innerhalb einer Klausur von 180 min. Außerdem beinhaltet das Modul die Klausur von 90 min Werkstoffmechanik im Massivbau.
