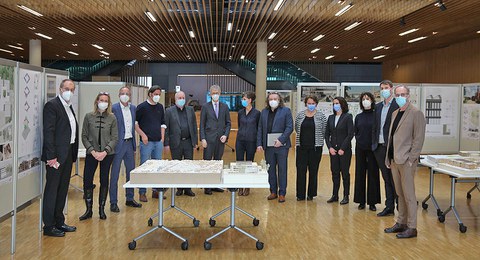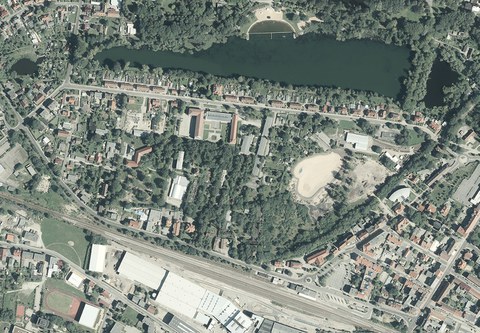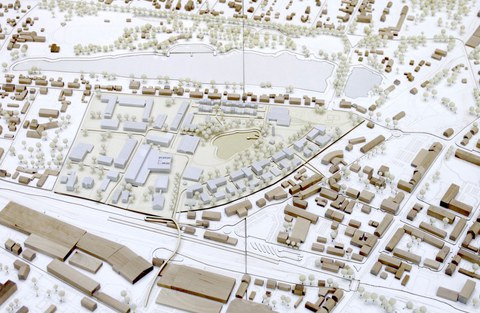Apr 19, 2021
Student competition "Structural change in Weißwasser" decided

Die Jurymitglieder der Preisgerichtssitzung am 08.04.2021, v.l.n.r.: Jörg Mühlberg, Prof. Angela Mensing-de Jong, Andreas Wohlfarth, Fabian Zens, Prof. Michael Vaerst, Torsten Safarik, Dorit Baumeister, Torsten Pötzsch, Dr. Ina Bartmann, Dr. Andrea Vater, Beatriz Ales Gregori, Randolph Nauert, Matthias Horst
The competition with the interdisciplinary topic "Structural Change in Weisswasser" was carried out in the winter semester 2020/21 as a cooperation project between the Federal Office for Economics and Export Control (BAFA), the Professorship for Design and Construction II and the Professorship for Urban Development. Other participants were the Staatsbetrieb Sächsisches Immobilien- und Baumanagement (SIB), the Saxon Agency for Structural Development (SAS), the city of Weißwasser and the Chamber of Architects of Saxony. On April 8, 2021, the jury in the two specialist areas of building construction and urban planning finally met and awarded five works with a total of EUR 5,000 in prize money.
The city of Weißwasser in Upper Lusatia, located in the northeastern part of Saxony, had the most important employers in the region for decades with the glass and later the coal industry. As a result of the economic structural change in the course of reunification, the majority of jobs were lost, and the population fell from over 38,000 inhabitants (1990) to around 16,000 in 2020.
The socially and politically desired and ecologically necessary coal phase-out, as a result of which all coal mining areas in Lusatia will be closed by 2038, poses major challenges for the region. Although the “Structural Strengthening Act” promised the affected areas substantial financial aid from the federal government, these must also flow into measures that will result in long-term growth and employment.
The initiative was taken by the Federal Office for Economic Affairs and Export Control (BAFA), which as the higher federal authority in the business area of the Federal Ministry for Economic Affairs and Energy (BMWi) performs important administrative tasks for the federal government.
BAFA's decision to open a new branch in Weißwasser can be used as a catalyst for successful structural change in the city. On the one hand, this measure will create around 300 jobs, on the other hand, BAFA can act as a magnet for the settlement of further economic and institutional institutions.
At the moment, the employees are still spread across several existing buildings in the city, but that should change. On the site of the former Gelsdorfhütte, the oldest location for glass production in Weißwasser, a new building is to create the best working conditions and at the same time create a new spatial and functional focus in an inner-city location. The aim is to develop the local fallow land into a model quarter for innovative living and working environments that serve as role models.
In order to get closer to this goal of urban and structural site development, a cooperation project was established between BAFA and TU Dresden with the Professorship for Design and Construction II (Prof. Michael Vaerst) and the Professorship for Urban Development (Prof. Angela Mensing-de Jong) in the form of a student competition. As part of this competition, on the one hand, concrete building designs for the BAFA campus were to be developed, and on the other hand, concepts for embedding it in a future-oriented quarter in the sense of a "real-life laboratory" were to be developed at the urban planning level, providing long-term prospects for the people in Weißwasser and the Oberlausitz region.

Aerial view of the entire site, as it was in 2021
The parallel processing on two scales, the urban planning and the building planning, posed a particular challenge, otherwise one would define the urban planning framework within which the building projects are planned in advance. Due to the narrow time window for development, the experiment was dared to not carry out both planning levels one after the other, but simultaneously as a competition. Due to the regular, intensive and interdisciplinary exchange and the use of a common digital platform, this process ultimately worked much better than expected. After the first conceptual considerations, teams were formed in both urban planning and building construction that inspired each other and consistently coordinated their designs.
After intensive semester work, 13 urban planning and 13 building construction designs were created in this context, which were to be assessed and awarded a prize by a jury. For this purpose, the 13-member jury was divided into an urban development and a building construction jury. Both met on April 8th separately for the two different subject areas, but then merged for the final discussion on the respective award-winning works.
The selection was not easy for the jury because the quality of the work was impressive. The results not only showed how fruitfully the change between the scale levels was used for the design process, they also clearly illustrated the extent to which interdisciplinary cooperation between different specialist areas can have a creative and beneficial influence.
As an example of such a successful collaboration, the combination of the winning design from urban development by Carlotta Ickert and Paul Gucinski with the building design for the BAFA campus by Richard Schmiedchen and Phil-Gordan Zameit, who received recognition for their contribution.
The jury met in compliance with strict hygiene regulations in the large auditorium of the Ehrenfried-Walther-von-Tschirnhaus-Gymnasium in Dresden. Unfortunately, as was originally planned, the students could not be invited to the announcement of the results at the end of the jury meeting. Instead, the winners should now be on
June 17, 2021 by the Federal Minister of Economics, Mr. Peter Altmaier, and the Prime Minister of the Free State of Saxony, Mr. Michael Kretschmer, in Weißwasser. On this occasion, the award-winning works will be presented in an exhibition on site.

