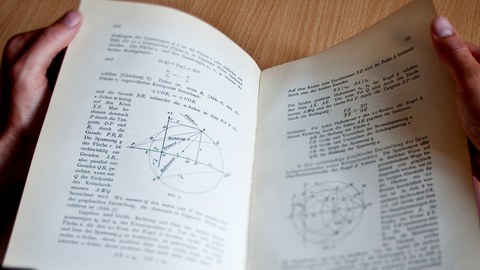History

The "Treatises from the Field of Technical Mechanics" by Dr.-Ing. Otto Mohr
Preliminary planning for the building, now known as the Otto Mohr Laboratory, was begun at the Institute of Structural Engineering as early as 1957. However, the first finished design was not created until 1961. Three years later, the site for an experimental hall for the Institute of Structural Engineering was approved. A subsoil expertise from 1954 already existed, but at that time it was still intended for the Institute for Pulp and Paper, which was originally to be built on this site.
However, the construction of the experimental hall lasted for a long time due to various ideas and a new construction concept. In 1967 the working group "experimental-construction" held its first meeting. The purpose of the working group (AG) was the development of a construction-ready design for an "experimental construction, prestressing steel roof", which should be material-saving compared to other steel halls.
In February 1968, the first technical-economic objectives were drawn up by the Technische Universität Dresden, stating what the institute could use the new hall for. Among other things, it was decided that the hall should be used for experiments on building material samples, but also for the practical training of students. One month later, the financing of the new building as a hall for the already existing triaxial testing machine was applied for at the then Minister of Higher and Technical Education.
The construction of the hall was started on the initiative of Prof. Hoyer (1912-2000, professor of metal construction until 1977) at the beginning of 1971 and completed at the end of the same year. The hall weighed a total of 7 tons less than comparable normal steel halls; the efficiency of the new type of construction was to be further increased in halls of larger dimensions built according to the same principle. Subsequently, similar halls were built mainly in the agricultural sector.
A report by the "Test Hall at Zelleschen Weg" working group (founded in January 1972) in May 1972 shows that the aim was to put the hall into operation in the fall of 1972. However, this was to take until the beginning of 1973, and even at that time there were still restrictions on working operations. For example, due to a lack of parts for the crane, the three-axis testing machine, the only one of its kind in the world, was not fully assembled until early 1973, although the base frame, due to its mass, had already been moved to its present location before work on the hall began. On May 6, 1975, the "Central Test Hall" (ZVP), as it was officially called, was presented to the public. On October 8, 1985, on the occasion of the 150th birthday of Christian Otto Mohr, the experimental hall was renamed "Otto Mohr Laboratory" (OML). Since that day, the building has borne the university-internal designation MOHR-Bau, Zellescher Weg 22a.
Since at that time there were already bottlenecks in office, measurement and seminar rooms, the construction of a 4-story extension building was started in 1988. However, due to the reunification period and the questioning of the building structure of the Mohr Hall in the meantime, its completion was delayed, so that it could not be put into operation until July 26, 1995. In addition to metrology laboratories and seminar rooms, it houses a building materials testing laboratory. Since the building is an experimental structure, it is known internally as EXP-Bau, Zellescher Weg 22c.
In February 1991, a company commissioned by the Technische Universität Dresden listed the necessary renovation work on the experimental hall (MOHR Building) and recommended demolition. For cost reasons, this recommendation was initially postponed again and again, and finally even discarded, and the Mohr hall was renovated step by step until 2005. Particularly due to the experiments within the Collaborative Research Center 528: "Textile Reinforcements for Structural Reinforcement and Repair" (SFB 528), which had been the main focus of the Otto Mohr Laboratory since 1999, the capacity limits in terms of space had been reached and exceeded. Therefore, an extension building was applied for within the framework of the SFB 528. In 2008, the construction of a technical center for the SFB 528 was started. The 1st construction phase with an area of approx. 500 m² was put into operation on November 3, 2009. The 1st construction phase housed concrete production and a steel warehouse. In 2010, construction of the 2nd construction phase of the technical center for SFB 528 began with an area of approx. 300 m². Since February 1, 2012, when the extension to the OML technical center was officially inaugurated, we now have even more space available for preparing and conducting tests as well as for implementing challenging research projects. The technical center of the Otto Mohr Laboratory houses the concrete mixing plant, storage areas and a climatic chamber. Also located here are an additional clamping field for testing loads on a girder grid, which is designed for up to 50 t/m, and the world's first biaxial split Hopkinson bar, on which the material behavior of concretes under high biaxial loading rates is investigated. The building of the technical center bears the university-internal designation MOHR-Technikum, Zellescher Weg 22b.
The directors and technical directors of the Otto Mohr Laboratory were Dr. Ing. Hänig (from 1972 to 1974), Prof. Burkhardt (from 1974 to 1976), Prof. Schmidt (from 1976 to 1980), Prof. Düsterhöft (1980 to 1993) and Prof. Opitz (from 1993 to 2002). Since 2002 Prof. Curbach is the director of the OML.
