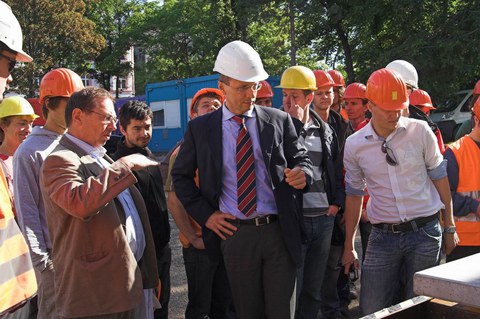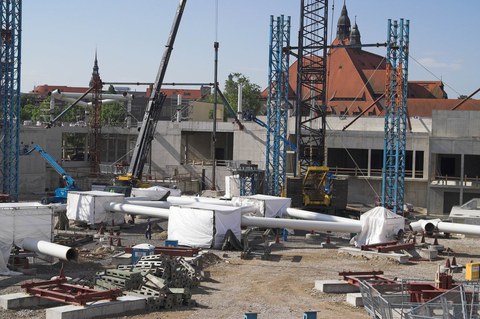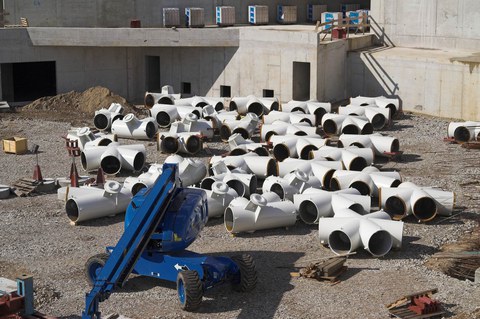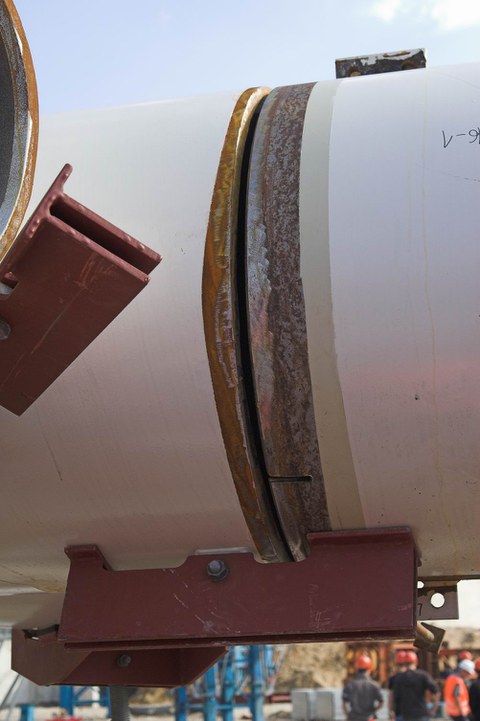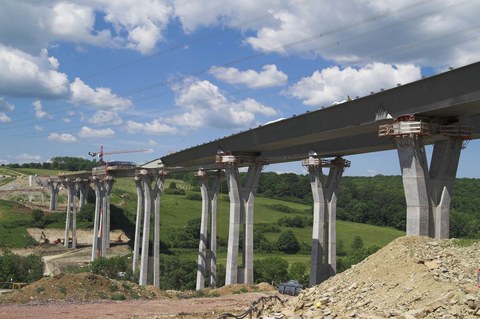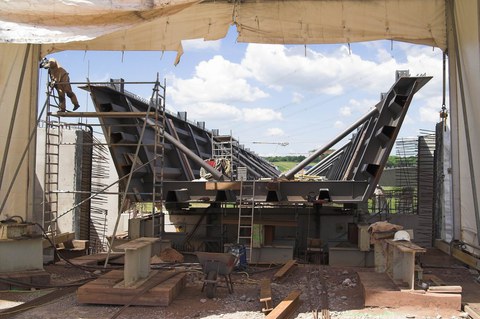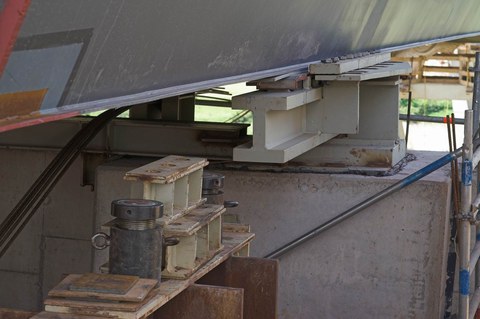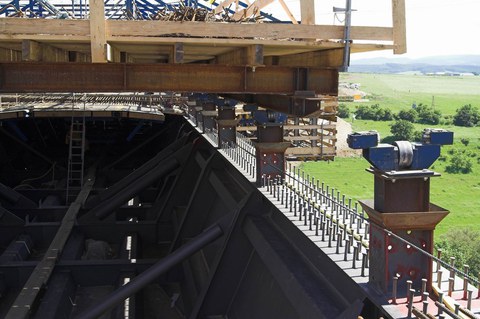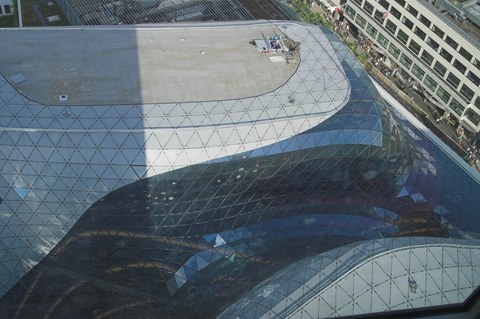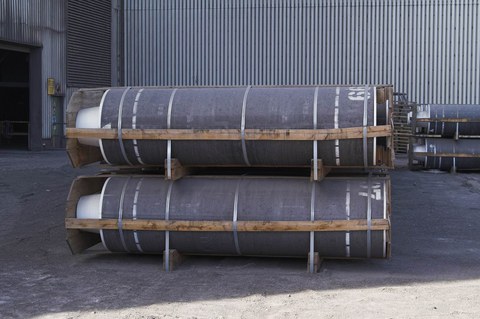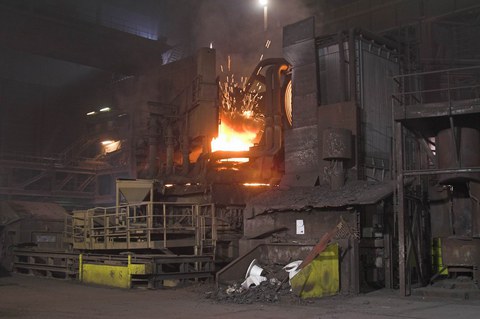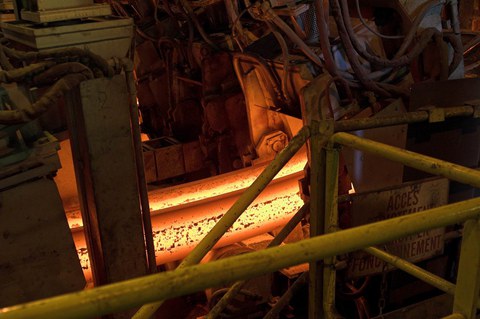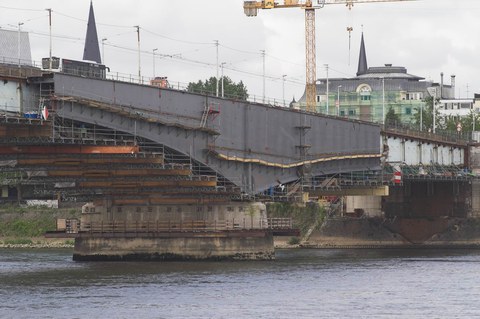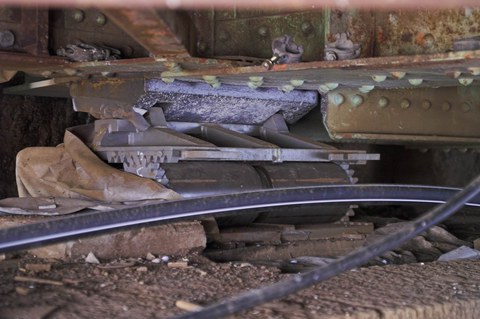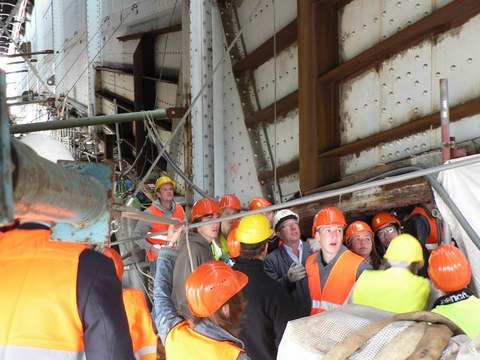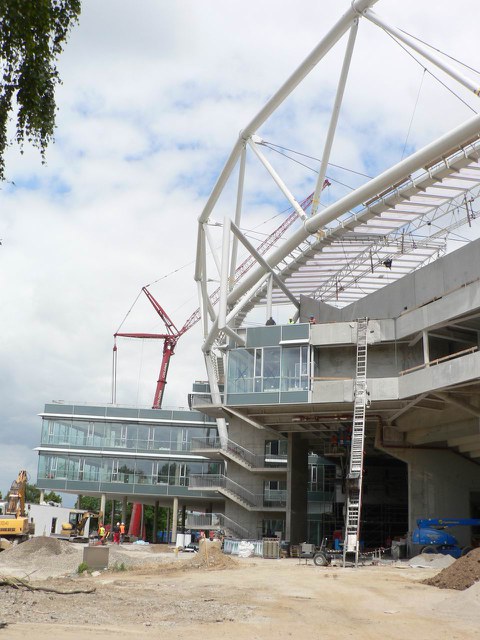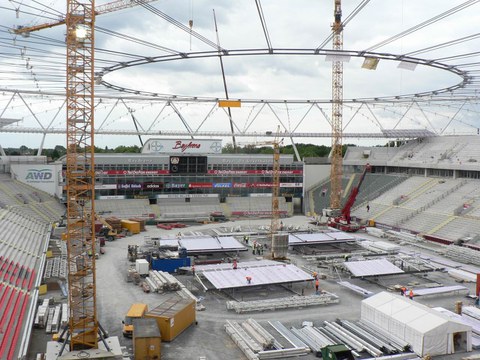BIG STEEL CONSTRUCTION EXCURSION 2009
Authors: Dipl.-Ing. Lars Sieber, Prof. Dr.-Ing. Richard Stroetmann
This year's big steel construction excursion took place from 02.06. to 04.06.2009. The 36-member group of students from the 2nd to 10th semesters and staff of the Chair of Steel Construction started punctually at 6:30 a.m. on June 2 at the Beyerbau for their bus trip through Central and Western Germany.
The first excursion destination was the construction site of the tropical house "Gondwana-Land" in the Leipzig Zoo, which we reached punctually around 8 am. In the rooms of the construction management, we first listened to a lecture by the architect, who presented the hall and utilization concept. Afterwards, the project managers Mr. Kiehn and Mr. Mehnert from the company Eiffel Deutschland Stahltechnologie GmbH gave us a presentation on the static and economic aspects of the project.
The roof structure as a barred dome consists of a primary and a secondary structure, which is supported by 42 pendulum supports with a span of 154 m and a spur of 35 m all around. The geometry of the primary structure with its decisive load-bearing function as a bar dome consists of triangles. All bars are made of spiral-welded round tube sections with a constant diameter of 813 mm. The wall thicknesses of the tubes vary between 8 and 40 mm. From this dome will be suspended the secondary structure, which will form the space closure of the hall via ETFE cushions fixed inside it. Unlike the primary structure, this consists of square elements, which is primarily due to the limits of the manufacturability of triangular ETFE cushions.
At the time of our visit, the perimeter columns had already been placed and the first perimeter elements of the roof shell had been installed. On the ground, we were able to take a look at interesting nodal details of the primary structure, which had been verified in the structural analysis by elaborate FEM calculations. The structure is assembled by welding the elements aligned on the ground into components consisting of up to 9 bars and then lifting them into final position and welding them at airy heights. In this process, the structure is supported in the as-built condition by a series of structurally complex auxiliary supports, which are to be lowered again after complete assembly. In order to achieve the desired structural geometry in the final state, the pendulum supports were inclined inward to compensate for the horizontal deformations of the dome, in addition to the usual canting of the components carried out in the workshop. The gravel layer placed on the floor of the hall before the start of the assembly work to accommodate the auxiliary support foundations and to protect the soil against contamination during the construction process will be completely removed again after completion of the assembly work, before the interior finishing and landscaping of the tropical hall can begin.
With great first impressions and strengthened by a surprising second breakfast with sandwiches, to which we were invited by the company Eiffel, we continue our journey to the vicinity of Eisenach to have a look at the Nesseltal bridge, a new bridge construction in the course of the rerouting of the BAB A4. The 416 m long, nine-span steel composite bridge with box girder cross-section and spans of up to 52 m consists of two separate superstructures, of which the northern one is already in its final position and the southern one is currently being assembled and pushed into place.
First, however, we got into a traffic jam on the way, which unfortunately caused us to arrive near Eisenach 1.5 hours late. Here we were first invited by Mr. Schulz, the site manager and employee of the company Donges SteelTec GmbH for lunch with bratwurst and sandwiches. We then drove to the eastern abutment of the bridge, where the pre-assembly yard for the steel superstructure is located. The steel segments are delivered to the construction site - one segment corresponds to half the bridge cross section - by heavy transport. In addition to the transverse joints, there is only one longitudinal joint in the middle on the construction site side. Unfortunately, the advance of a bridge section previously assembled behind the abutment had just been completed, so that we could only view the superstructure on the abutment.
fter a short bus ride to the western abutment, we were able to take a look at the roadway slab of the northern superstructure that had already been started. Concreting of the transversely prestressed slab is being carried out in the usual pilger-step method, whereby a first concreting section was necessary at the eastern end of the superstructure to ensure the required ballast at the abutment to prevent the superstructure from lifting off.
After the students' numerous questions about this impressive building had been answered, we set off for Frankfurt am Main. Here, the tour of the Zeil Forum in the middle of the city center awaited us as the last destination of the day. With a total investment volume of approx. 1 billion euros, carried by the Dutch company MAB Development and with building heights of up to 130 m - a hotel is to be built in this high-rise building in the near future - this project was certainly the most expensive and highest on our excursion. After visiting the skyscraper and enjoying an impressive view of the Frankfurt skyline from the 24th floor, we visited the already opened shopping center MyZeil with its imposing steel and glass roof construction.
After a pleasant end to the first day of the excursion at a joint dinner in downtown Frankfurt, we took the bus to our hotel in Roßdorf, east of Darmstadt. Our first excursion destination on the second day was Donges Steeltec GmbH in Darmstadt, which we reached punctually at 9 am. There we were personally welcomed by the managing director Mr. Schmidt and his employee Mr. Isselmann.
Finally arriving in Luxembourg at Arcelor Mittal, our route first led through large industrial wasteland before we stopped in front of the three-story reception building. After an introduction by Mr. Marc May, in which we were reminded of the basics of steel production, we set off on a tour of the plant. Beforehand, the group was divided into two and each individual was equipped with protective clothing, including helmet and goggles, as well as hearing protection. After a short ride with our bus on the plant premises, we reached the two production halls of the steel and rolling mill.
Our tour started with the scrap yard, which is supplied by ships with an intake radius of 500km and by trucks and trains with an intake radius of 250km. After pre-sorting according to the size of the parts, the tubs for melting in the electric arc furnace are first filled with 90t of small-sized scrap and melted in the furnace. A further 80t of larger steel parts are then added. This yields around 145t of molten steel. The remaining 35t of slag is recycled as chippings in road construction.
We now followed the production of the steel and marveled at the electric arc furnace, the ladle furnace in which the correct temperature and alloy of the molten bath are set, and the continuous casting plant amid deafening noise. In the latter, "beam blanks" (near-net-shape semi-finished products) are produced simultaneously in up to 6 strands. Depending on the double-T profile to be produced from them, the cross-section and length of the beam blanks are adjusted so that they can then be rolled out in the rolling mill to a length of up to 120m. The beams then cool in the air, profile deformations from the manufacturing process are removed on the straightening line, the beams are cut to the length ordered by the customer and then prepared directly for shipping.
In the early evening, enriched by many wonderful impressions, we made our way back to Germany. With a 1 ½ hour delay we reached our hotel in Bad Breisig directly on the Rhine. After a joint dinner in a cozy atmosphere, we could no longer enjoy the sauna and the pool of the hotel, but the spacious rooms could easily make up for this circumstance.
Day three of our excursion began with a visit to the Kennedy Bridge in Bonn, which is currently undergoing renovation. The bridge is a 394 m long symmetrical beam bridge spanning the Rhine in 3 spans (99.20 / 195.80 / 99.20). The extraordinarily strong camber runs from 11.0 m above the piers to 3.45 m in the middle of the span. The aim of the reconstruction measure is to rehabilitate and widen the carriageway from approx. 16 m to 27 m by supplementing the 4 open plate girders in the existing structure on both sides with one additional plate girder each in welded design with cantilevered carriageway slab. In addition to refurbishment, this also required comprehensive strengthening of the riveted existing structure. In addition, the condition and load-bearing capacity of the old bridge bearings made it necessary to replace them.
We were welcomed on site by the project manager Mr. Epple, who gave us a short presentation explaining the reason for and the boundary conditions of the refurbishment measure. He explained to us the weak points of the existing structure and the retrofitting measures derived from them. In addition to the replacement of individual components in the transverse bracings, this also included a whole series of stiffening ribs that had to be arranged in the area of the carriageway and on the web plates of the main girders. These were mainly installed on the structure by means of site welding. The weldability of the old steel material required for this was proven in advance by extensive material tests.
The steel construction excursion concluded with a visit to the BayArena in Leverkusen, which is still under construction. Here, Mr. Zäuner, the project manager of Max Bögl for the construction of the new stadium roof, gave us a comprehensive explanation of the structural and technical features of the building.
The conversion of the BayArena was carried out according to plans drawn up by Düsseldorf-based architects HPP (Hentrich-Petschnigg & Partner) and began as early as December 2007. The expansion work essentially involves extending the grandstand areas from 22,500 to 30,000 spectators by adding an additional upper tier. In addition, there is the new construction of the four-story west building with spacious team and physio rooms and a modern press area. The most striking change, however, comes with the construction of the new circular stadium roof by the Max Bögl company. With a diameter of 215 meters, it projects far beyond the extended grandstand area and will thus also offer visitors protection from the rain outside the stadium. The supporting structure of the roof is based on the spoke wheel principle and was already fully assembled at the time of the inspection. In total, the Group's steel and plant engineering division is supplying over 2,800 tons of steel structure and almost ten kilometers of steel cables with a thickness of up to 70 millimeters. A Makrolon triple-skin sheet system specially developed by Bayer for large roofs is being used as the roof covering. The stadium roof, which covers an area of almost 28,000 square meters, will be the first in the world to feature this newly developed roof system.
After a short lunch break, we then set off again on the long return journey to Dresden. After about half the distance, however, we made another stop in the old town of Eisenach to finish our trip with a last dinner together in the restaurant "Wartburgblick".
Afterwards, full, satisfied and enriched by many impressions, we finally made our way back to Dresden, where we arrived back at the Beyerbau at around 11 p.m.

