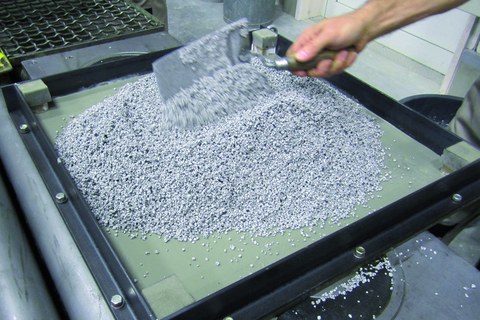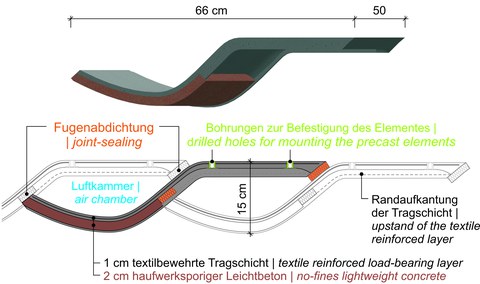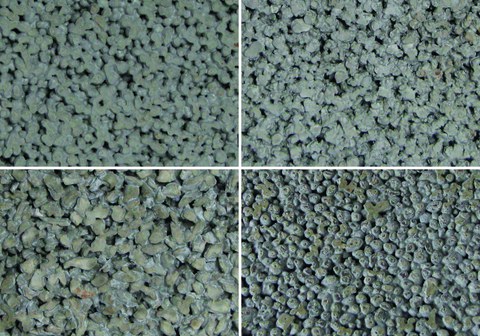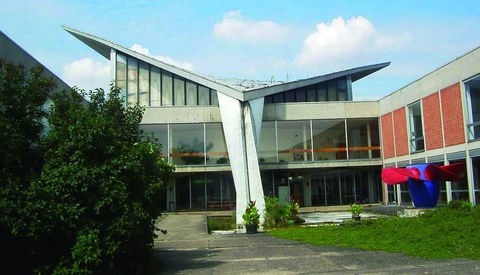Spatially shaped, heat-resistant and soundproofing lightweight components made of textile reinforced mineral composites
Table of contents
Project data
|
Titel | Title |
Report in the yearbook 2012
Lightweight Components for Fire Protection and Soundproofing

Concreting of lightweight concrete
Additional soundproofing may improve the quality of use of buildings and rooms significantly. In the framework of a research project, a self-supporting suspended ceiling system made of an incombustible mineral composite material was developed. A thin textile reinforced concrete layer takes on the load bearing function. The structural functions are fulfilled by a layer of highly porous lightweight concrete which has been applied inside the room. Casting both layers wet-on-wet results in a lightweight composite material of high dimensional stability and shear stiffness. The vaulted elements of the suspended ceiling can be used as spaceenclosing components in numerous fields. They combine the required safety-related and comfortoriented aspects with a high flexibility of architectonic design options.
Fire tests were conducted to determine which lightweight aggregate has the highest resistance in case of fire. The exposure to fire was based on the standardized uniform temperature time curve according to which the components are usually classified. The tests of small pieces showed clear differences between the examined aggregates. Lightweight aggregates such as expanded glass proved to be particularly effective with regard to thermal insulation and, consequently, protection of the load carrying textile reinforced concrete layer against extreme temperatures. Tests on textile reinforcement structures with regard to the influence of the temperature on the load carrying capacity revealed no significant differences. Furthermore, it was remarkable that all of the tested components resisted the temperature loading.
In comparison, TRC elements made with carbon textiles displayed a higher thermal stability than elements with AR-glass. In addition, a smaller number of carbon textile layers was required to achieve the same load carrying capacity like TRC with AR-glass textile. Consequently, the final demonstrating elements were designed with carbon reinforcement. Eventually, a section of the ceiling including joints, which were sealed so as to be fire proof, was tested regarding its resistance against fire. This fire test was based on the uniform temperature time curve. The sample resisted the fire for more than 90 minutes.
By means of an iterative optimization process in the concrete selection, it was possible to match the requirements of the component regarding statics and structural physics optimally.
Report in the yearbook 2011
Lightweight Construction Elements for Noise and Fire Protection

Design of the prefabricated elements
Due to its flexibility and lightness, textile reinforced concrete TRC inspires new ideas for its application. For example, organically curved precast elements which, mounted as suspended ceiling, improve the room’s acoustics and the structural fire protection.
The underside of the precast element, which would be stressed in case of fire, consists of a lightweight concrete layer with porous structure. The aggregate is glued with cement paste only in the contact points. Small air-filled cavities, which reduce the layer’s thermal conductivity while the absorbing capacity of sound waves is increased, remain within the structure. A second layer of TRC guarantees the tensile resistance of the precast elements. When installing the suspended ceiling, additional air chambers result from the S-shaped curve of the prefabricated elements.
In case of fire resistance, the rise in temperature in the TRC-layer is essential for the thickness of the lightweight concrete layer located at the bottom of the element. In case of glass fibre reinforcements, temperatures of only 300 to 400 °C become decisive. In this temperature range, the fibre tensile strength decreases from 80 % (300 °C) to only 10 % (400 °C). In contrast to this, carbon fibres can be applied up to a temperature of 400° C in standard atmosphere.
The thermal insulation of the lightweight concrete layer was tested for various concrete compositions in fire tests. The application of fire exposure was based on the approved temperature-time curve for cellulose fire which is usually used for the classification of structural members.
With a lightweight aggregates layer thickness of 2 cm the temperature increase of approximately 260 °C after 90 min on the upper side of the load-bearing layer was the lowest when using expanded glass. The increase was higher for heavier aggregates. As a result, for glass reinforcements a significant decrease in strength can be expected. Whether this decrease is critical for the loadbearing capacity of the precast elements will be tested in further fire tests on textile reinforced concrete samples with flexural loading.
Report in the yearbook 2010
Lightweight Construction Elements for Fire- and Noise Protection

Surfaces of lightweight aggregate concrete with open structure
Textile reinforced concrete is an innovative building material for many fields of application. In this project the formability and low weight of the textile reinforced concrete shall be used to develop prefabricated elements as coverings for walls or ceilings. These organically formed elements are suitable not only for the interior design. As a material compound with a second functional layer made of lightweight aggregate concrete with open structure the elements also improve the room acoustics as well as the structural fire protection.
The good sound absorption and thermal insulation of this lightweight concrete can be explained by the open grain structure of the aggregates. The fine-grained fractions of a standard concrete are missing at the grading curve of this special kind of lightweight aggregate concrete. The aggregates are connected only at the contact sites of the aggregates by cement paste so that small cavities remain.
The dry density of the concrete can be varied by the use of different lightweight aggregates. However, the weight is not the only criterion for the choice of the concrete. Different mixtures made of expanded glass granulates, expanded clay and aerated slate are evaluated by measuring of the impedance (that means the degree of sound absorption) and by standard fire tests regarding their absorption and thermal properties.
The design of the elements is dictated by the static use of the material bond as well as a high insulation while simultaneously keeping a minimal dead weight. Prefabricated elements with an S-shaped longitudinal section form air cells in the case of installation which shall increase the isolation of the ceiling by their bad heat conduction. The lightweight concrete must ensure the load carrying capacity of the textile concrete layer while the fire resistance class is classified by the increase of the temperatures on the top side of the suspended ceiling. The effectiveness of the elements and joints will be checked in fire tests.
The subject of current research is the technological production of the elements. The material compound shall be concreted wet in wet without any dowelled connection. Shrinkage deformation can impair the bond as well as the dimensional accuracy of the elements. The order of the concreting is determined by the lightweight aggregate concrete with open structure. The lightweight concrete must be introduced last into the framework in order to avoid collections of cement paste at the exposed concrete surfaces of the finished elements.
Report in the yearbook 2009
Lightweight Fire- and Noise Protection

Hyperboloid shell in Schweinfurt
More and more frequently unconventional modern architectural designs are brought to fruition using organic structural members or building forms. Floor plan flexibility has simultaneously expanded the ability for building designers to better react to possible changes of use for building. The aspects of the building physics that must be implemented, however, continue to generate much more of a challenge under these prerequisites, so that often only the specified minimum requirements are taken into consideration. Additional measures – for instance, those pertaining to noise protection – can fundamentally improve the usability of buildings and rooms. Structural fire protection that exceeds the minimum standards is also of increasing importance to investors and property insurers since fire damage occurring from insufficient protective measures usually leads to the economic bankruptcy of participating companies.
Construction component systems that are currently available in the market are often only specialized in one of two protective functions (fire or noise protection). The light partition walls in open-plan offices consist, for example, of nonflammable materials which, as a rule, have very bad sound absorption properties. The soundproofing systems are generally multi-layer systems with a mineral or foam core layer to provide sound wave absorption. Even though these soundinsulating elements are generally non-flammable, they, however, do not provide any fire protection upgrades to the underlying structure.
The aim of this research project is to develop a cement-based composite element which simultaneously provides two functions, fire and sound protection. By combining the extremely good load-carrying capacity of textile reinforced concrete (TRC) with the sound and heat-insulating properties of lightweight aggregate concrete with open structure lightweight self-supporting sandwich elements can be designed with a threedimensional form that is easily adapted to creative or structural requirements. The primary emphasis
of this work is: the development of suitable mineral matrices; the bond of individual layers; and the production of “tailor-made” reinforcement structures, as well as the three-dimensional manufacturing of elements. To evaluate different designs, load tests, fire resistance tests and sound tests will be used.
