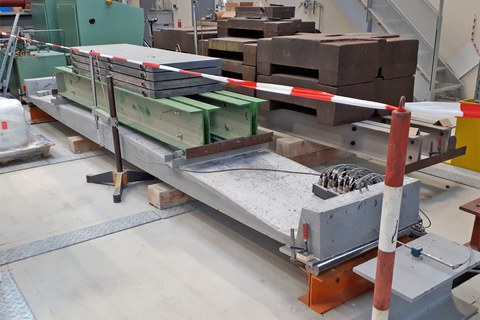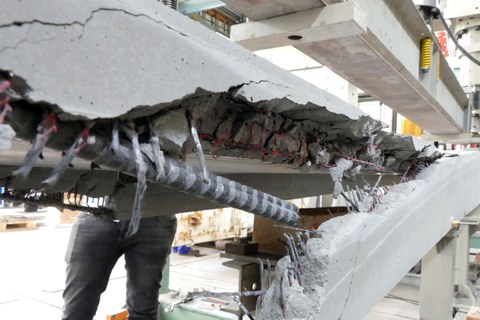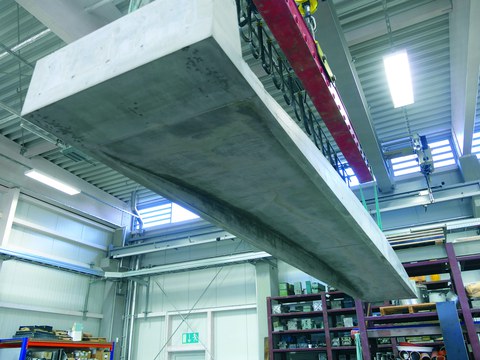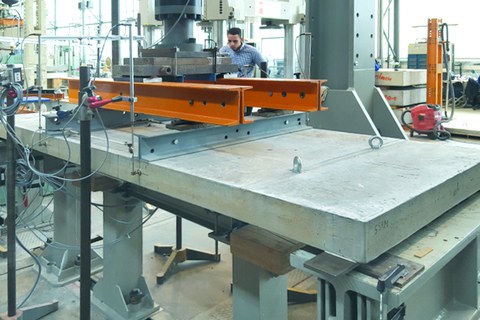Alternative element geometry with carbon concrete
Table of contents
Lightweigth seiling made of CRC
| Titel | Title Entwicklung leichter Deckenelemente aus Carbonbeton | Development of lightweight ceiling elements made of carbon concrete composite Förderer | Funding Institut für Massivbau, TU Dresden Zeitraum | Period 09.2015 – 04.2018 Leiter | Project manager Dr.-Ing. Harald Michler Bearbeiter | Contributor Dipl.-Ing. Sebastian May |
Report in the annual report 2018
EASY BUILDING

Dauerversuch an einem Deckenelement
As part of this project, we developed, researched and tested a material-efficient ceiling prefabricated element made of carbon concrete for conventional building construction. Reducing the required concrete cover to a minimum – and providing only the necessary thickness to ensure composite action and bonding between concrete and carbon reinforcement – allows components made of carbon concrete to be manufactured with a smaller thicknesses compared to that of a conventional reinforced concrete construction, for which a much greater concrete cover is needed to protect the reinforcement from corrosion.
For a traditional reinforced concrete floor, its thickness can be estimated by the limiting value of the bending slenderness. In doing so, the ratio of span length to the effective depth may be a maximum of 35, or in the case of flat ceilings used for conventional building construction, 25. For a solid cross-section slab with a span of 4.5 m, this results in an effective depth of 18 cm. To determine the final thickness of the element, a 3 cm concrete cover must be factored in. Thus, the ceiling panel has a final height of 21 cm, and it fulfils the limiting value described above.

Versagen des Deckenelementes und der Carbonstäbe
In total, four prototypes of this element were produced by slightly changing the reinforcement cage as well as optimizing the manufacturing process. The elements were successfully tested, and they had adequate bearing capacity. Besides the ultimate load test, the creep behaviour of the element was also tested in the Otto Mohr Laboratory of the TU Dresden. In the ceiling element, the vertical loads are carried by a compression arch with a tieback. The arch is a single curvature shell with a wall thickness of just 4.5 cm. The arch thrust is equilibrated by carbon bars arranged in the web. In case of an asymmetrical loading, the compression arch carries the flexural demands.
The ceiling element weights just 400 kg, which is 30 % of a conventionally reinforced concrete cross-section with the same external dimensions. With the design principle proposed, it was possible to save around 1 t of concrete, and other natural resources such as gravel. The newly developed ceiling element shows well that the use of flexible and high-strength carbon reinforcements makes sustainable and resource-saving construction possible while complying with all the necessary documented evidence of conformity in the future.
Report in the year book 2017
ECONOMICALLY CEILING ELEMENT MADE OF CARBON CONCRETE

Formwork for the arch with carbon textile and carbon rebars
Within the frame of an institute’s project, we develop, research, and test material efficient ceiling elements made of carbon concrete for conventional structural engineering. By reducing the concrete cover to the minimum required to ensure the transmission of the bond forces of the carbon reinforcement, components can be manufactured with a significant reduction in thickness, as compared to that of conventional reinforced concrete construction, in which a much larger concrete cover is needed to protect the reinforcement from corrosion.
By combining high strength concrete, developed within the context of the common research project C3-B2, and high-strength carbon reinforcement, shape-optimized components are built in a more efficient and economic manner. This has already been demonstrated by a carbon concrete beam in project C3-B2, where the required amount of concrete has been reduced by 50% compared to conventional reinforced concrete.
Now, lightweight carbon concrete ceiling elements have been manufactured and successfully tested to verify their load-bearing capacity. In a ceiling element, vertical loads are carried by a combination of a compression arch with a tensile tie, which consists of a simply curved shell with a wall thickness of just 4.5 cm. The horizontal trust of the arch is entered in the laterally arranged webs. In case of asymmetrical loading of the compression arch, the load is carried by bending. The only 400 kg heavy, newly developed ceiling construction weighs approximately 1.0 t less than an equally dimensioned reinforced concrete slab with a full cross-section. Thus, 70% of concrete could be saved with this design principle. The visually appealing ceiling element could only be produced by using flexible and high-strength textile carbon reinforcement.
The element testing in the Otto Mohr Laboratory proved that all requirements for the component at the ultimate and serviceability limit states are kept. One ceiling element is still in the long-term test, where a constant load is applied to the component over six months, so that the component’s long-term behaviour is checked. After the long-term test, the residual load capacity of the ceiling element will be tested in spring 2018.
Report in the year book 2016
Light ceiling with C³

Bottom view of the light ceiling element made of carbon reinforced concrete
The usual thickness of reinforced concrete ceilings are assessed by the limit of span to depth ratio. The maximum proportion between span and effective height is in general 35. According to Zilch/Zehetmaier the limit value 25 is usually assumed at flat slabs of the common structural engineering. Using solid slabs with 4.5 m span results in an effective height of 18 cm. For the ceiling thickness‘determination, the concrete covering of about 3 cm need to be considered. Consequently, the ceiling is 21 cm thick and complies all limits described above. Looking at one meter board stripe, the ceiling component with the mentioned cross-sections weighs more than two tons. Besides much material will be used.
For securing of sustainability and a construction’s serviceability regarding to its bending load, an inner lever arm among pressure and tension zone is necessary. As a rule, the area in between is not completely equalized and offers potential for material saving. The same method is used in hollow core slabs of reinforced concrete. Such an alternative construction permits a reduction of dead load and material requirements on equal capability.
During uniform load, a pressure arc develops in between the supports in the said solid slab. The traction is absorbed by the flexural reinforcement. The pressure arc emerges in the concrete. This mechanism was taken up by a small internal research project. It aims to evolve and research a ceiling element that results in a light and extremely loadable construction from a combination of structural arch effects and usage of carbon concrete. In previous calculations, it was determined, that compared to customary solid slabs more than 50 percent of weight and therefore material is cut down. For this reason, the ceiling element of carbon allows a material-friendly, intelligent and sustainable construction in structural engineering.
Subsequently, the formwork and the first prototypes were produced. The sustainability of the elements, 450.0 cm x 62.5 cm x 20.0 cm and 4.0 cm thick, will be tested early in 2017, which will be the basis of a following research project with practice partners.
CRC slab with alternative anchoring
| Titel | Title Carbonbetondeckenelement mit alternativer Verankerung | Ceilings made of carbon reinforced concrete with alternative anchoring Förderer | Funding Institut für Massivbau, TU Dresden Zeitraum | Period 01.2016–04.2016 Leiter | Project manager Prof. Dr.-Ing. Dr.-Ing. E.h. Manfred Curbach Bearbeiter | Contributors Dr.-Ing. Harald Michler, Dipl.-Ing. Alexander Schumann |
Report in the year book 2016
Parking decks made of carbon concrete

4-point bending test of the ceiling
Nowadays, many steel reinforced concrete parking decks show considerable damages. Because of the de-icing salts used during winter, there is a high chloride concentration in the concrete that can promote corrosion damage of the steel reinforcement in the decks. That’s why the slabs need to be protected e.g. with expensive coatings and special surface protection systems. The production of multi-story parking decks made of carbon reinforced concrete represents an alternative to conventional systems because of the non-corrosive fibers. Therefore, the fundamental suitability of a deck slab made of carbon reinforced concrete was verified in a test on a slab with a thickness of 10 cm, a span of 2.5 m and a width of 1 m.
The materials used were the fine grained concrete Pagel TF10 and the carbon grid TUDALIT-BZT1-TUDATEX. The reinforcement’s end anchorage posed a challenge during the structural detailing of the ceiling element. In order to reach the entire load-carrying capacity of a textile layer, and to prevent a pull-out failure, the carbon reinforcement was formed into loops in both bearing areas and led back into the component center. So, it was possible to implement three reinforcement layers in the area of maximum moment without any problems. The carbon concrete deck was cast with the help of spacers which held the carbon grid in position.
The component’s load-bearing capacity was determined in a 4-point bending test. The maximum load of the ceiling was 158 kN. At this load, a tensile failure occurred in the carbon grid. The resulting stress in the lowest carbon layer was 1950 N/mm². Considering the dead weight of the structure, the failure moment was ascertained to be 65.6 kNm. Thus, the required load bearing capacity for the desired application could be guaranteed.
With this large-scale component test, it could be proven that multi-story parking decks made of carbon reinforced concrete are a quite suitable alternative due to the non-corrosive nature of carbon fibers. In addition, the challenge of providing an adequate end anchorage for the flexible carbon grids was solved by an innovative configuration of the grid’s end.
