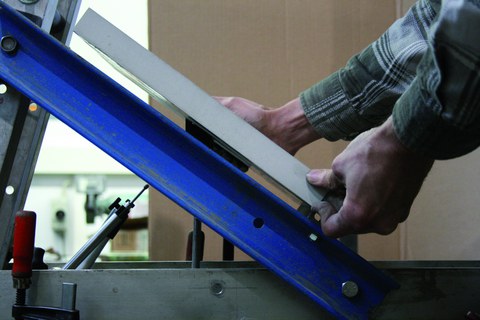Pull out tests on anchors for BetoShell elements
Table of contents
Project data
| Titel | Title Dübelauszugversuche für BetoShell-Elemente | Pull out tests on anchors for BetoShell elements Auftraggeber | Client Hering Bau GmbH & Co. KG, Burbach, Deutschland Zeitraum | Period 08.2010 – 12.2010 Leiter | Project Manager Dr.-Ing. Torsten Hampel Durchführende | Project Executors Tino Jänke, Doreen Sonntag, Andreas Thieme, Heiko Wachtel Projektpartner | Project Partners Dr.-Ing. Frank Jesse |
Report in the yearbook 2010
Held by magic hand

Test setup for dowel pull-out tests
What is used to fasten textile concrete facade panels? And: Is this fastening safe? The Institute for Solid Construction repeatedly dealt with these two questions in 2010.
Actually, the matter should be quite simple. Structural elements made of textile concrete require only a few millimeters of concrete cover to transfer the bond forces between the concrete and the reinforcement. As a result, they are usually extremely slender and - compared with traditional reinforced concrete - also significantly lighter. Facade slabs made of textile concrete can be produced without any problems in thicknesses as low as two centimeters.
One challenge is to develop suitable solutions for fastening the lightweight textile concrete facades and to prove their load-bearing capacity - "suitability" in official language. Because the ten millimeters located on the later front side are taboo for the fasteners - they would otherwise show in the exposed concrete surface - all forces that occur must be absorbed by a fastener that embeds only a few millimeters in the concrete on the back side of the panel. A computational design of such anchors is not yet possible today. For this reason, tests are used to verify suitability.
For such a test, representative cutouts are made from the facade panels with a centrally arranged fastener (colloquially: dowel) by the client. Together with the Otto Mohr Laboratory, a test rig customized for the respective fastener is used. Above all, it is important that the point of application of the load corresponds exactly to the later executed construction. In the case of a facade panel, the load cases self-weight and wind are among the decisive stresses. Since both load cases can occur both individually and in combination, the fasteners are
are loaded to failure with a tensile force parallel to the panel plane (dead weight load case), perpendicular to the panel plane (wind load case) and oblique to the panel plane (dead weight and wind load case combination). The necessary force and the deformations occurring are measured. The permissible wind load is then determined from the test results using a statistical evaluation on the normative basis of Eurocode 0. Finally, the client receives an expert report for submission to the building supervisory authority.
