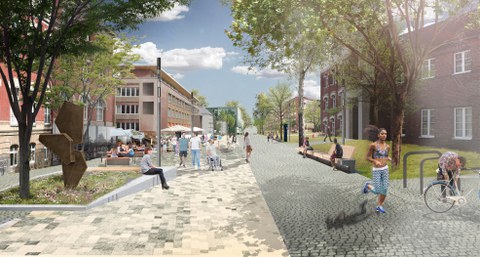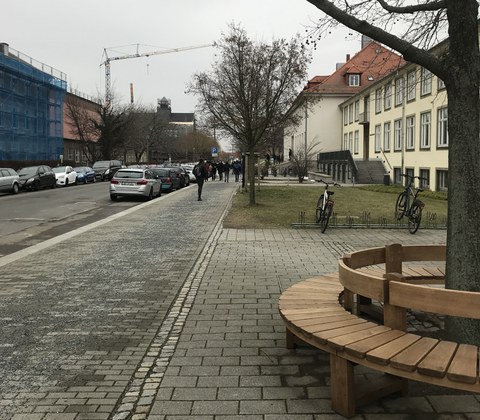Campus of the future
Masterplan Campus Design
The campus is never "finished" and develops continuously. For the future development of the outdoor areas, an overall concept is now available in the form of the Campus Design master plan. The plan provides a framework for the various individual initiatives and measures on the campus and enables their step-by-step and targeted implementation, taking into account the overall context. The implementation of key projects has already begun in 2019.
Toolbox
Uniform design guidelines and quality requirements have been drawn up for the components of the public outdoor space, such as seating furniture. A toolbox with corresponding materials and basic elements was developed. A barrier-free design, longevity and sustainable use of the materials formed the basis for this.
All future innovations will be based on the Toolbox in order to continuously build a coherent, maintenance-efficient and inviting campus. Some of the materials (pavement slabs, small stone pavements) and basic elements (benches, bicycle stands, waste bins) have been presented on a sample area at the Binder building since autumn 2019.
Key projects
- Design of the outside areas at the Fritz-Förster Bau, Beyer-Bau and Willers-Bau after completion of the construction and renovation measures
- Campus revitalization through the design of learning locations and freezones for events
- Redesign of entrance areas to the campus
- Development of a campus heart - redesign of the meadow at the lecture hall center (HSZ meadow) as a central meeting point


