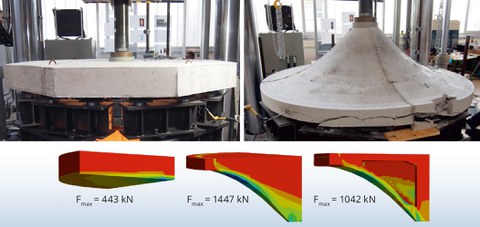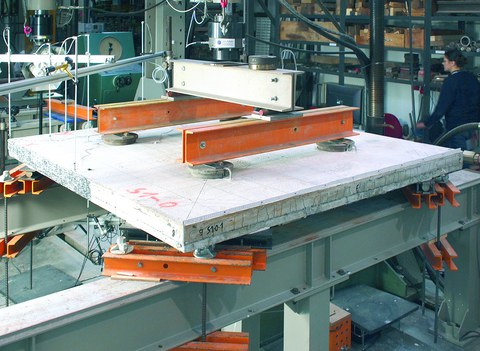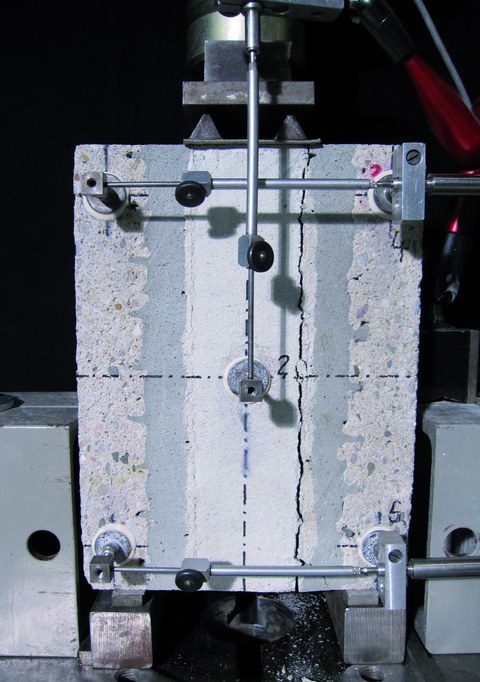Leichte Deckentragwerke aus geschichteten Hochleistungsbetonen
Inhaltsverzeichnis
Projektdaten
| Titel | Title Leichte Deckentragwerke aus geschichteten Hochleistungsbetonen | Lightweight ceiling structures made of layered high-performance concrete Förderer | Funding Deutsche Forschungsgemeinschaft (DFG) / SPP 1542 Zeitraum | Period 10.2011 – 10.2014 (Phase 1) 11.2014 – 09.2018 (Phase 2) Leiter | Project manager Prof. Dr.-Ing. Dr.-Ing. E.h. Manfred Curbach Bearbeiter:in | Contributor Dipl.-Ing. Kristina Farwig |
Bericht aus dem Jahrbuch 2018
PILZKÖPFE AUS BETON - DECKENFORMEN AM STÜTZENANSCHLUSS

Referenzplatte im Vergleich zur gevouteten Platte
Was bedeutet heutzutage effizientes Bauen? Wirtschaftliche Effizienz beim Bauablauf wird durch konstante Querschnittsdecken, einfache Schalungsformen und schnelle Abläufe bei der Herstellung erreicht. Betrachtet man stattdessen die Materialeffizienz, ist ein konstanter Deckenquerschnitt bei zweiachsig tragenden Flachdecken nicht unbedingt die sinnvollste Wahl, denn bei punktgestützten Deckenplatten wird besonders Material im Bereich des Stützenanschlusses benötigt, um die hohen Stützmomente sowie die zusätzlich wirkenden Querkräfte aufzunehmen. Demgegenüber ist in anderen Deckenbereichen weniger Material für den Lastabtrag notwendig.

Durchstanzkegel der Referenzplatte im Versuch im Vergleich zur numerischen Abbildung der plastischen Hauptzugdehnungen
Im Rahmen des DFG-Schwerpunktprogramms 1542 „Leicht Bauen mit Beton“ wurden daher in der letzten Phase des bearbeiteten Teilprojektes unterschiedliche Deckenstützen-Anschlüsse analytisch und numerisch in ANSYS© 17 untersucht und eine ausgewählte Form experimentell überprüft. Das Volumen der Deckenausschnitte sowie der vorhandene Bewehrungsgrad wurden dabei konstant gehalten und die erreichten Traglasten miteinander verglichen. Zur Reduzierung des Rechen- und Prüfaufwands wurden die numerische Berechnung sowie die experimentelle Überprüfung an einem kreisrunden Deckenausschnitt durchgeführt. Bei der numerischen Untersuchung zeigte sich, dass bereits eine geringfügige Umverteilung des Materials an der Unterseite des Deckenplattenausschnitts eine deutlich höhere Traglast ermöglicht und damit der Beton auf Druck sowie der Stahl auf Zug besser ausgenutzt werden können. Die Materialeffizienz wurde anhand unterschiedlich ausgebildeter Voutenformen, die verschiedene Lasteinleitungswinkel sowie Steigungen aufwiesen, in den numerischen Simulationen untersucht.
In der experimentellen Überprüfung der ausgewählten Variante konnten aus drei identisch hergestellten Prüfkörpern im Mittel eine Laststeigerung von ca. 190 % festgestellt sowie das numerisch erkennbare Versagensbild bestätigt werden. Während bei der Referenzplatte ein typisches Durchstanzversagen zu beobachten war, zeigte sich bei der gevouteten Platte ein deutlich ausgeprägtes Biegerissbild sowie eine Verschiebung des Betondruckversagens von der Lasteinleitung in Richtung Auflagerrand. Nach Validierung der numerisch ermittelten Traglasten wurde in einer weiteren Variante Betonvolumen im Plattenkern unter Beibehaltung der gewählten Form entnommen. Die Betonmasse lässt sich um mindestens 30 % reduzieren bei einer Traglaststeigerung von 135 % im Vergleich zur ebenen Platte, wenn das Material entsprechend des Kraftflusses angeordnet wird.
Bericht aus dem Jahrbuch 2017
VON DER STÜTZE ZUR DECKE

Typisches Rissbild an der Unterseite der geprüften Referenzplatte
Leichte Deckentragwerke aus geschichteten Betonen können in Bereichen hoher Biegebeanspruchung eingesetzt werden und zu einer Verringerung des Eigengewichtes sowie zu einer effizienteren Materialausnutzung führen. Diese Aussage wurde im Laufe der ersten und zweiten Phase eines Teilprojektes im Rahmen des SPP 1542 bestätigt. Dabei kam in den oberen und unteren Deckschichten ein Beton der Festigkeitsklasse C20/25 zum Einsatz, während in der Kernschicht ein geringfester Porenleichtbeton den Abtrag der Querkräfte sicherte. Ist es jedoch auch möglich, im Stützbereich Porenleichtbeton einzusetzen und somit auch dort Gewicht einzusparen? Und kann das Material durch eine Anpassung der Form des Decken-Stützen-Anschlusses effizienter ausgenutzt werden? Diese Fragen galt es in den letzten Schritten der zweiten Projektphase zu klären. Dafür wurden zunächst rotationssymmetrische Plattenausschnitte numerisch und analytisch hinsichtlich ihrer Durchstanztragfähigkeit untersucht und in der Folge die Materialverteilung im Querschnitt sowie die Form des Anschlusses variiert. Die Varianten, die einerseits eine Gewichtseinsparung sowie andererseits eine verbesserte Materialausnutzung bei höherer Tragfähigkeit aufwiesen, sollten anschließend experimentell überprüft werden.
Der Versuchsaufbau ermöglichte eine realitätsnahe Abbildung des komplexen Beanspruchungszustandes. Der Plattenausschnitt wird auf 16 Punkten gelenkig gelagert und zentrisch belastet. Die in der Biegezugzone der Betonplatte vorhandene Netzbewehrung wurde im Rahmen der Vorbemessung so festgelegt, dass ein Durchstanzversagen vor einem duktilen Biegeversagen eintritt. Neben den ebenen Referenzplatten prüften wir volumengleiche, geschichtete Platten. Die hoch beanspruchte Druckzone wurde durch den Einsatz eines etwas höherfester Normalbetons C35/45 in den Deckschichten geringfügig verstärkt. Der Referenzbeton C20/25 wird in der Kernschicht im Bereich der Kraftübertragung belassen und in gering beanspruchten Bereichen durch Porenleichtbeton ersetzt. In einer weiteren Versuchsreihe variierten wir schließlich die Form der Plattenunterseite, um eine Traglaststeigerung bei konstantem Volumen zu erzielen. Bei gleichem Traglastniveau kann somit deutlich an Material eingespart werden. Erste Versuchsergebnisse bestätigen die rechnerisch gestützte Annahme, dass bei den geschichteten Bauteilen ca. 30 % Eigengewicht eingespart werden kann, wenn die Materialen kraftflussgerecht im Bauteil eingesetzt werden.
Bericht aus dem Jahrbuch 2016
Schicht auf Schicht: Sandwichplatten

Typisches Rissbild in einem Quadranten, Plattenunterseite
Stahlbetonplatten sind in nahezu jedem neu errichteten Gebäude vorhanden. Dazu wird im Vergleich zu anderen tragenden Bauteilen, wie Balken oder Stützen, viel Material verwendet und aus statischer Sicht ineffizient eingesetzt. Wir haben uns daher zum Ziel gesetzt, den Querschnitt von zweiachsig gespannten Platten in der Art auszubilden, dass die Betone und der Bewehrungsstahl an möglichst vielen Stellen der Tragstruktur effizient ausgenutzt werden, um gegenüber herkömmlich ausgeführten Platten eine Verringerung des Eigengewichtes zu bewirken und damit zur Schonung von natürlichen Ressourcen beizutragen.
Der Schwerpunkt der Untersuchungen lag 2016 auf der Prüfung und Untersuchung von 2 m × 2 m × 0,1 m großen, dreischichtigen Platten, die an den Ecken liniengelagert wurden und so den Feldbereich punktgestützter Decken repräsentieren. Ziel der Prüfungen war es, verschiedene Versagensarten zu identifizieren, die effiziente Nutzung der gewählten Materialien nachzuweisen und zudem die massenbezogenen Einspar-
potentiale der Bauweise gegenüber der konventionellen Ausführung aufzuzeigen. Es wurden insgesamt 17 Platten in sechs verschiedenen Konfigurationen untersucht. Dabei variierten sowohl der Bewehrungsgrad als auch der Querschnittsaufbau. Die oberen und unteren Deckschichten aus einem Beton der Festigkeitsklasse C20/25 wiesen Stärken von 20 und 30 mm auf. Als Kernschichtmaterial kam ein industriell gefertigter Porenleichtbeton mit einer Trockenrohdichte von 0,6 bzw. 0,9 kg/dm³ mit Druckfestigkeiten von 3–8 N/mm² zum Einsatz. Die Stahlbewehrung mit einem Durchmesser von 6 mm wurde kreuzweise und randparallel in der Biegezugzone eingebracht.
Die Last wurde punktuell an vier Stellen in die Platte eingeleitet. Im Vorfeld waren Platten und Belastung anhand numerischer Modelle in der Art konfiguriert worden, dass Schub- und Biegezugversagen gleichzeitig auftreten können. Dies wurde bei variierendem Bewehrungsgrad erreicht, womit die hohe Effizienz des Dreischichtaufbaus nachgewiesen werden konnte. Des Weiteren wurde die Kernschicht einer Plattenserie horizontal gradiert, indem zwei verschiedene Betone gemäß dem Kraftfluss platziert wurden, also der weniger feste in Plattenmitte, der höherfeste im Auflagerbereich. Diese Platten zeigten ein nahezu identisches Tragverhalten gegenüber einer herkömmlichen, einschichtigen Ausführung bei gleichzeitiger Einsparung von 15 % Eigengewicht.
Bericht aus dem Jahrbuch 2015
Leichte Deckentragwerke

Schwinduntersuchungen an Normal- und Porenleichtbeton
Im Herbst 2014 ging das Projekt „Leichte Deckentragwerke aus geschichteten Hochleistungsbetonen“ im Rahmen des Schwerpunktprogrammes SPP 1542 in die zweite Förderphase. Während in der ersten Phase der Schwerpunkt auf der Untersuchung von einaxial gespannten, leichten und geschichteten Deckentragwerken lag, werden nun zweiaxial gespannte – und darunter besonders punktgestützte, geschichtete – Decken untersucht.
Durch die dreilagige Anordnung verschiedener Betone entsprechend ihrer Funktionalität können besonders das Eigengewicht und damit der Ressourcenverbrauch von Deckenplatten reduziert werden. Dabei nehmen die höherfesten äußeren Schichten Spannungen infolge Biegung und die geringfeste, leichte Kernschicht Schubkräfte auf. Um mögliche Einsparungen an Material und Gewicht aufzuzeigen, wurden drei verschiedene, punktgestützte Deckenausführungen mit einer Stützweite von 7 m numerisch berechnet. Für die Betrachtungen verwendeten wir als Deckschichtmaterial einen Normalbeton C25/30 und für die Kernschicht einen Leichtbeton der Festigkeitsklasse LC8/9 mit einer Trockenrohdichte von 0,78 kg/dm³. Als Referenz diente eine herkömmliche ebene Vollplatte, die mit einer Höhe von 30 cm und einer Bewehrungsmenge von 0,51 t pro Feld ihr Eigengewicht, eine Ausbaulast von 1,5 kN/m² und eine Verkehrslast von 5 kN/m² aufnehmen kann. Im Vergleich dazu trägt eine gevoutete Vollplatte mit einer Querschnittshöhe von 10 cm im Feldbereich bzw. 40 cm über der Stütze gleiche Lasten mit 48 % weniger Betonmasse bei einem Stahlmehrverbrauch von lediglich 8 % ab. Die Ersparnisse beim Eigengewicht und der erforderlichen Bewehrungsmenge können durch eine dreilagige Schichtung der Decke auf 52 % bzw. 8 % im Vergleich zur Referenzplatte erhöht werden, wenn das Bauteil in Feldmitte 10 cm und im Stützbereich 48 cm dick ist.
Die theoretischen Ergebnisse sollen zukünftig durch Experimente bestätigt werden. Dazu erfolgt in einem ersten Schritt die Untersuchung von ebenen dreischichtigen Platten mit den Abmessungen 2 m × 2 m × 0,1 m, die liniengelagert den Feldbereich punktgestützter Decken repräsentieren sollen. In einem weiteren Schritt sollen etwa 20 cm starke, punktförmig gelagerte, ebene und gevoutete Platten zur Untersuchung des besonders durchstanzgefährdeten Stützbereiches gefertigt und bis zum Bruch belastet werden.
Bericht aus dem Jahrbuch 2014
Leichte und effiziente Decken

Großformatiger Träger im Versuchsstand
Im Rahmen des DFG-Schwerpunktprogrammes 1542 Leicht Bauen mit Beton werden leichte, effizient tragende, dreischichtige Deckenplatten mit dem Ziel untersucht, Gewicht und natürliche Ressourcen einzusparen. Dies gelingt, wenn die aus der Biegung resultierenden Druck- und Zugkräfte durch höherfeste Betone und Bewehrung in den oberen und unteren Randbereichen und die im Plattenkernbereich aus Schub resultierenden, vergleichsweise geringen Kräfte durch leichte, weniger tragfähige Materialien aufgenommen werden.
Der Schwerpunkt der diesjährigen Forschungen lag auf der Entwicklung und Validierung eines geeigneten Rechenmodells zur Bestimmung einer kraftflussorientierten und effizient tragenden Trägerform. Zur Berechnung wird der Träger in endlich viele Abschnitte eingeteilt, die eine flexible Diskretisierung ermöglichen. Die erforderlichen Schichthöhen werden für jeden Abschnitt separat ermittelt. Dazu werden Schnittgrößen, Verschiebungen und Spannungen nach bekannten baustatischen Kraftgrößenverfahren bestimmt. Aufgrund der zur Feldmitte symmetrischen Geometrie und Belastung (Streckenlasten, Einzellasten) lassen sich die Betrachtungen an der Feldhälfte durchführen. Für den Formfindungsprozess können unterschiedliche Zielgrößen definiert werden, wie z. B. minimales Gewicht bzw. Volumen, der Ausnutzungsgrad bei den einzelnen Tragfähigkeitsnachweisen oder der minimale Verbrauch natürlicher Ressourcen. Die Implementierung des Verfahrens kann in einem herkömmlichen Tabellenkalkulationsprogramm erfolgen.
Des Weiteren wurden großformatige, geschichtete und formoptimierte Plattenstreifen berechnet, hergestellt und geprüft, um die Eignung des Rechenmodells, die praktische Umsetzbarkeit und die damit verbundenen Gewichts-, Ressourcen- bzw. Tragfähigkeitsgewinne im Maßstab 1:1 zu demonstrieren. In drei Großversuchen wurden Mittelfelder eines Endlosdurchlaufträgers (je 7 m Stützweite) getestet: neben dem parallelgurtigen Referenzträger aus Normalbeton C20/25 (unter Einzellast) noch zwei formoptimierte, geschichtete Träger (C20/25 − Porenleichtbeton), einer unter Einzellast und einer unter Streckenlast. Bei allen drei Mittelfeldern waren das Betonvolumen und die Bewehrungsmenge im Querschnitt identisch. Vergleicht man die Resultate der optimierten Probekörper mit der Referenzplatte auf Basis des Verhältnisses von Tragfähigkeit zu Gewicht, so zeigt sich bei dem formoptimierten Träger unter Einzellast nach bisherigen Auswertungen ein Gewinn von ca. 10 % und bei dem unter Streckenlast von ca. 100 %.
Bericht aus dem Jahrbuch 2013
Leichte Deckentragwerke

Kleinformatiger Prüfkörper zur Bestimmung der Fugenfestigkeit.
Im Rahmen des DFG-Schwerpunktprogrammes 1542 „Leicht Bauen mit Beton − Grundlagen für das Bauen der Zukunft mit bionischen und mathematischen Entwurfsprinzipien“ werden leichte, tragfähige, dreischichtige Sandwichplatten untersucht. Ziel der Forschung ist es, die eingesetzten Materialien möglichst effizient und ressourcensparend einzusetzen. Dies gelingt, wenn verschiedene Materialien entsprechend ihrer Beanspruchung zielgerichtet miteinander kombiniert werden. Große Druckkräfte werden von höherfesten Betonen und Zugkräfte von der (Stahl-)Bewehrung aufgenommen. Weniger beanspruchte Bereiche können mit gering tragfähigen, unbewehrten und besonders leichten Materialien versehen werden. Sandwichartige, dreischichtige Bauteile erfüllen diesen Ansatz hervorragend, da die festeren Deckschichten die Biegung und die (leichte) Kernschicht den Schub aufnehmen können.
Während im vergangenen Jahr vorwiegend theoretische Betrachtungen durchgeführt wurden, lag der Fokus in diesem Jahr auf der Herstellung und Prüfung geschichteter Platten, um sowohl ihre effiziente Tragwirkung als auch die praktische Umsetzbarkeit zu demonstrieren. Für besonders gewichtsoptimierte Bauteile wählten wir einen Aufbau aus Leichtbetonen mit Blähtonzuschlägen. Leichte, ressourcensparende Decken wurden aus Normal- und Porenleichtbeton realisiert. Die Herstellung der Platten erfolgte in enger Zusammenarbeit mit der BCS Natur- und Spezialbaustoffe GmbH Dresden. Aufgrund ihrer langjährigen Erfahrungen konnten die im Labor entwickelten Mischungen unter industriellen Bedingungen umgesetzt werden. Insgesamt fertigten wir 2 × 18, 50 cm breite Plattenstreifen mit einer Dicke von 10 cm und 20 cm. Die Längen variierten zwischen 150 und 250 cm. Außerdem wurden drei Referenzplatten aus Normalbeton ohne Schichtaufbau hergestellt.
Alle Platten wurden im Otto-Mohr-Laboratorium im Vierpunktbiegeversuch bis zum Bruch belastet. Dabei zeigten sich in Abhängigkeit der Plattengeometrie verschiedene Versagensarten. Das Biegezugversagen ist durch das Reißen der Bewehrung in Plattenmitte, das Schubversagen durch einen schrägen Riss im Randbereich und das Fugenversagen durch das Öffnen der Schichtgrenzen gekennzeichnet. Die bisherige Auswertung hat gezeigt, dass die gewählten Materialien effizient ausgenutzt wurden und geschichtete Platten ausreichend tragfähig sind. Durch leichte Kernschichtmaterialien kann das Gewicht gegenüber normalgewichtigen Betonplatten bis zu etwa 50 % reduziert werden.
Um die theoretischen Ergebnisse zu überprüfen, wurden erste Tastversuche durchgeführt. Weitere Experimente sind aktuell in Planung.
Bericht aus dem Jahrbuch 2012
Leichte Deckentragwerke

Leichte Kernschichten für Sandwichkonstruktionen: Infraleichtbeton, Styroporbeton, haufwerksporiger Leichtbeton
Dieses Forschungsprojekt ist Teil des SPP 1542 „Leicht Bauen mit Beton – Grundlagen für das Bauen der Zukunft mit bionischen und mathematischen Entwurfsprinzipien“ und hat die Optimierung von Deckenplatten zum Ziel: Anstelle der herkömmlichen massiven Volldecke soll eine leichte, effiziente und ressourcensparende Deckenplatte entwickelt werden. Dies gelingt, wenn verschiedene Materialien entsprechend ihrer Beanspruchung und Eignung zielgerichtet miteinander kombiniert werden. Hohe Zugkräfte werden von der Bewehrung und hohe Druckkräfte von höherfesten Betonen aufgenommen. Bereiche mit geringen Zug- und Druckspannungen werden weniger festen und dafür leichten Betonarten zugewiesen. So erhält man einen sandwichartigen, kraftflussoptimierten Deckenaufbau, dessen Eigenschaften und Tragverhalten im Projekt detailliert untersucht werden sollen. Die Forschung konzentriert sich zunächst auf einachsig gespannte Einfeld- und Durchlaufträgersysteme.
Um mögliche Einsparungen an Gewicht und Material zu demonstrieren, wurden vier verschiedene Einfeldplatten zunächst theoretisch untersucht. Platte 1 ist eine herkömmliche Vollplatte aus C 25/30. Die ebenfalls massive Platte 2 soll aus konstruktivem Leichtbeton LC 25/28 bestehen. Weiterhin werden zwei Sandwichplatten (Nr. 3 und 4) – jeweils mit Deckschichten aus LC 25/28 und einer Kernschicht aus einem gering tragfähigen Infraleichtbeton (ILC) – betrachtet. Die Platten 3 und 4 unterscheiden sich in ihrer äußeren Form: parallelgurtig und kraftflussoptimiert. Als einheitliche Randbedingungen wurden eine Grenzdurchbiegung von 20 mm, eine Gebrauchslast von 4,4 kN/m und eine maximale Versagenslast von 11,4 kN/m vorgegeben. Außerdem sollten die Platten ein duktiles Verhalten auf Traglastniveau aufweisen.
Im Diagramm sind die numerisch ermittelten Beziehungen zwischen Biegemoment und Mittendurchbiegung dargestellt. Ergänzt sind die zur Einhaltung der Randbedingungen erforderlichen Plattenhöhen h, Bewehrungsmengen as und die resultierenden Platteneigengewichte g. Das größte Einsparpotential wird bei der kraftflussoptimierten Sandwichplatte Nr. 4 erreicht. Sowohl die erforderliche Bewehrungsmenge als auch das Eigengewicht betragen nur noch etwa die Hälfte der Referenzplatte aus Normalbeton. Diese theoretischen Ergebnisse sollen demnächst unter Verwendung verschiedener Materialien für die leichte Kernschicht im Experiment bestätigt werden.
Kurzfassung
Biegetragwerke sind ineffiziente Tragwerke. Der Antragsteller vertritt die Hypothese, dass besonders leichte und effiziente Tragwerke entstehen, wenn es gelingt, den Kraftfluss in Druck und Zug aufzuspalten und jeweils geeigneten Baustoffen zuzuweisen, dem Beton die Druckkräfte und der Bewehrung die Zugkräfte. Ziel des Projektes sind grundlegende Untersuchungen zur Umsetzung dieses Grundprinzips für leichte Deckenplatten unter Verwendung moderner Betone und Bewehrungsmaterialien. Zwei Lösungswege sollen verfolgt werden: (1) Funktionstrennung der Materialien im Querschnitt und (2) Formgebung der Tragwerksform in Hauptspannrichtung.
In der Druckzone der Platte nimmt eine dünne Schicht aus (ultra-)hochfestem Beton die Druckkräfte auf, in der Zugzone übernehmen geeignete hochfeste Bewehrungen die Zugkräfte. Der Bereich zwischen diesen beiden hoch beanspruchten Schichten wird durch ein möglichst leichtes Material gefüllt, das die erforderliche Tragfähigkeit aufweist, um den notwendigen Querkraftwiderstand aufzubringen. Aus funktionalen Gründen kann bei Deckenplatten nur die Unterseite dem Kräfteverlauf angepasst werden, die Oberseite muss eben bleiben. Der unter (1) definierte Schichtaufbau wird durch Formgebung (Schichtstärken, Konstruktionshöhe) in der Haupttragrichtung dem Kraftfluss angepasst.
Anstelle der traditionellen massiven Deckenplatte soll durch eine Kombination experimenteller Untersuchungen und ingenieurmäßiger Modellbildung eine extrem leichte, effiziente und ressourcensparende Deckenkonstruktion entwickelt werden.
