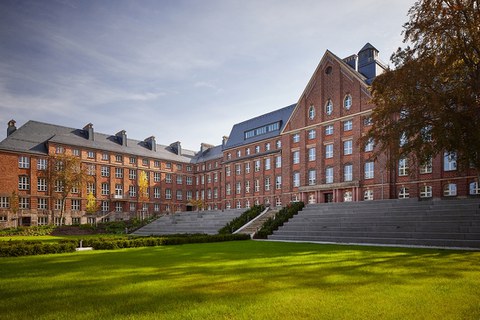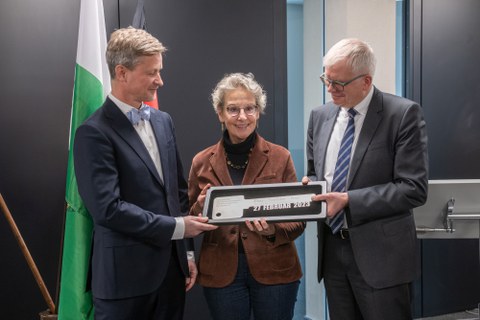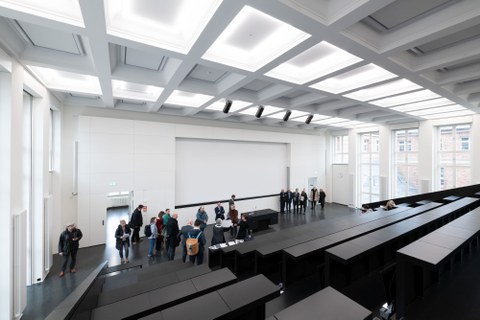Feb 27, 2023
Renovation of the Fritz Foerster Building complete – TU Dresden preserves prestigious administration building at the heart of campus
On February 27, State Minister of Finance Hartmut Vorjohann and State Secretary of Science Dr. Andreas Handschuh officially presented the renovated and remodeled Fritz Foerster Building to TU Dresden Rector Prof. Ursula M. Staudinger. The building’s seminar rooms and lecture hall will be used as educational spaces, but its primary purpose will be as a central administration building. In total, the Fritz Foerster Building boasts approximately 6,800 square meters of floor space.
Minister of Finance Hartmut Vorjohann commented, “With its impressive brick facade, the Fritz Foerster Bau is one of the most striking buildings on TU Dresden’s campus, second only to the Beyer Building. Previously the research facility of the Institutes of Chemistry, this building has undergone a complete rebuild, albeit pursuant to the historical preservation laws under which it is protected. The completion of this work means that Dresden’s University of Excellence gains a prestigious administration building at the heart of campus with 410 state-of-the-art workstations.”
Secretary of Science Dr. Andreas Handschuh added, “Excellence in science and effective administration offering the best possible service for all university members are intrinsic to the competitive world of academia. Moving a large part of the Central University Administration to this cultural landmark featuring modern infrastructure is truly a big step for TU Dresden as a University of Excellence.”
Rector Prof. Ursula M. Staudinger stated, “An excellent university needs an excellent campus. To this end, we want to continue to develop TU Dresden’s campus and integrate modern technology into our treasured historical buildings. This has succeeded beautifully with the new Fritz Foerster Building and we are delighted that we can now breathe life into this special building of particular historical importance – right at the heart of our campus.”
The remodeling and renovation of the Fritz Foerster Building cost about 56.5 million euros. The majority was financed by the Free State of Saxony and around 5 million came from the European Regional Development Fund.
Construction began back in 2014. The central task was to decontaminate the building and neutralize odors accrued through its many years of use by the Institutes of Chemistry – a particularly cumbersome undertaking. This meant that only the outer walls could remain standing for a major portion of the renovation. The former laboratories were converted into modern offices. In the coming months, Directorate Budget and Purchases, Directorate Personnel and Directorate Student Affairs and Continuing Education will move into the space. The ServiceCenterStudies – the central point of contact for all students – will also have new premises after having previously been housed in the SLUB. In addition, the Technical Control Center and Security Service will move into the Fritz Foerster Building.
Interconnected hallways and lobbies on the ground floor of the central block will serve as distinguished event spaces. The outside staircase and new seating steps in the courtyard invite visitors to stay and linger. Two newly installed elevators, wheelchair lifts, and an accessible guidance and orientation system ensure accessibility to and within the building. In addition to interior modifications, the clinker brick facade, the lettering on the facade and the slate roof were all restored.
The Fritz Foerster Building made up part of a building development plan for the university campus and was designed by the architect Martin Dülfer for the Institutes of Chemistry. From 1922 to 1926, the building’s wings and their laboratories, teaching rooms and lecture halls were built. The central block followed later and featured a lecture hall with 400 seats – the largest in Dresden. This has now been completely rebuilt and sized down. It has been replaced by a lecture hall with 174 seats, two spots for wheelchair users and state-of-the-art media equipment.
The architecture of the 1920s still comes forth in many details, including in the stairwells, the reconstructed coffered ceilings in the lecture hall and the historic fountain. Taking aspects of historic building preservation into account, 700 wooden window frames were replaced and characteristic lead glazing decorative details were secured, kept intact and reintroduced.



