C3-V3.1: C³ technology demonstration house – CUBE
Table of contents
Project data
|
Titel | Title |
Report in the annual report 2022
C³ tech demo house CUBE completed
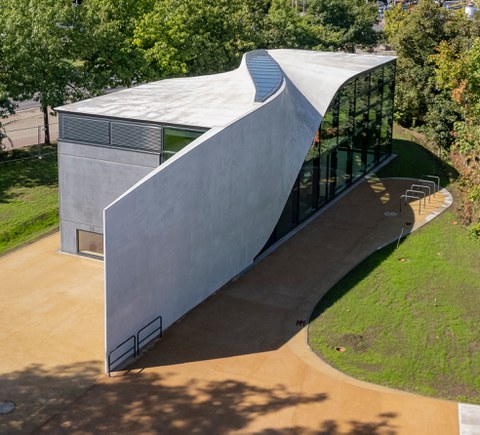
Aerial view of the finished CUBE
At the beginning of 2022, the TWIST elements and the adjoining wings and thus the structural shell of the CUBE could be completed. The 32 m long, up to 7 m wide and only 4 cm thick continuously running weather shell, which dominates the sight of the CUBE, was particularly challenging. The building envelope was completed on 3 February 2022, which was celebrated with a topping-out ceremony.
After the temporary building enclosure was dismantled, the other finishing trades began. Starting in February, the drywalls, a kitchenette unit made of precast carbon reinforced concrete panels, and the piping and equipment for the heating, ventilation and sanitary systems were installed. In parallel, the electricians placed cables and conduits, and later sockets and lamps. In the facade area, the up to 2.6 m × 2.7 m measuring glass panes and the four house entrance doors were installed.
Starting in April, extensive work took place on the exterior. For the traffic areas, old soil had to be replaced and load-bearing subgrade material installed. After the installation of the frost protection layer, a special drainage concrete was finally applied, which as a single-grain mixture is so porous that rainwater can flow through it. By July, the installed screed had dried sufficiently so that both the strip parquet in the main room and the dark blue linoleum in the sanitary and smaller office rooms could be laid. Another particular challenge was the installation of the roof light strip, which is positioned between the two TWIST elements and brings additional light into the main room. Finally, the continuous rooflight had to be attached to the spatially curved TWIST edge beams with millimeter precision using flat glass panes and linear, straight support profiles. Particular attention also had to be paid to the connections to ensure that they were watertight and well insulated. The work was completed in September, so that nothing stood in the way of the opening of the building on September 28, 2022 as part of the 14th textile and carbon reinforced concrete days.
Report in the annual report 2021
C³ tech demo house CUBE – under construction
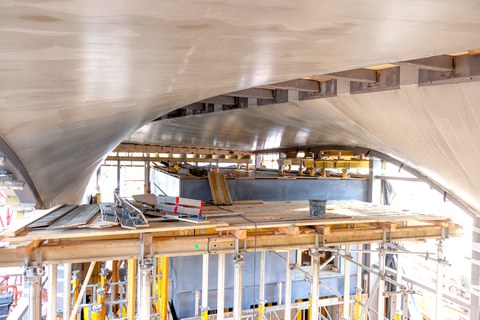
TWIST shell during erection
For the further realisation of the carbon concrete building CUBE at the TU Dresden campus, the tendering process was completed in December 2020 and the contract for the structural and finishing works was awarded. The construction work was carried out as a joint venture by the construction companies Bendl HTS, Sebnitz and Hentschke Bau, Bautzen. The heating, ventilation, sanitation, building automation, electrical and geothermal trades were awarded separately in winter 2020/21 to Elektro-Poick GmbH, Cölln, R & Z Innovative Haustechnik GmbH, Radibor and BauGrund Süd Gesellschaft für Geothermie mbH, Bad Wurzach. Since the excavation pit had already been prepared in 2020, the consortium was able to begin with the foundation works in January 2021.
In May 2021 Bendl HTS erected the two-storey building complex “BOX” made of prefabricated concrete elements. The semi-precast walls, ceilings and stairs were produced by the Oschatz concrete precast plant. The walls consist of only 4 cm thin, carbon concrete shells on the inside and outside, between which a 7 cm thick high-performance insulation and a 12 cm wide filler concrete were inserted, resulting in a slim exterior wall with a total thickness of 27 cm. The hollow-core slabs are 25 cm thick, approx. 4.7 m long and span uniaxially. The hollow bodies were placed in such a way that a slab element consists of only 3 cm thick, carbon-reinforced chords and 19 cm high, 6 cm wide webs. In-situ concrete and non-metallic bar and stirrup reinforcement were used to connect the precast elements.
In June, Metallbau Schubert GmbH assembled the steel columns and beams that form part of the façade and also serve to support the two twisted roof-wall shells (“TWIST”-elements). After erecting the formwork, the construction of the two external wings could finally begin in August and of the “TWIST”-elements in October. These consist of a 25 cm thick bearing shell with lightweight fillers, a 15 cm thick sealing and insulation layer and a 4 cm thin concrete weather protection shell. The work was carried out from the inside to the outside, layer by layer. Two special sprayed concretes and carbon fabric reinforcements were used. Except for the weather protection shell, the two wings and “TWIST”-elements were completely erected by the end of 2021.
Report in the annual report 2019
C³ tech demo house CUBE – building permit submitted!
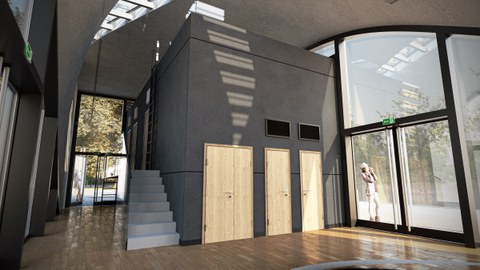
Blick aus dem Gebäudeinneren auf die Fertigteil-BOX
Based on the architectural design of the CUBE building, which was completed last year, the further design of the carbon reinforced concrete house including structural calculations and geometric adjustments was carried out in the first half of 2019. With the wings projecting to the side, the building now has a total length of approx. 40 m, a width of 7.2 m and a maximum height of approx. 6.9 m. In order for the CUBE to be well-positioned and visible on the corner of Einsteinstrasse/Zellescher Weg in Dresden, the owner of the building, the state-owned company of Saxon Real Estate and Construction Management, has agreed to provide not only a part but the entire property unit with a size of approx. 1,650 m². After the design planning was completed in summer 2019, all documents for the building permit request were compiled and submitted to the Dresden Construction Supervision Office in October 2019.
The work within the project CUBE in 2019 concentrated on the construction feasibility of the carbon reinforced concrete components. The building area BOX, which is dark coloured from the outside, consists of semi-finished double walls and prefabricated (hollow) ceilings. The project partners decided to plan, construct, manufacture and assemble five BOX double walls and a ceiling element on a 1:1 scale and put them together to set up a demonstrator. The two project partners responsible for the construction, Betonwerk Oschatz GmbH and bendl HTS Hoch- und Tiefbau GmbH & Co. KG played a key role in the execution of the work. With the help of technology tests, the planning and execution processes, the material and time expenditures, costs and achievable qualities were determined and exactly defined.
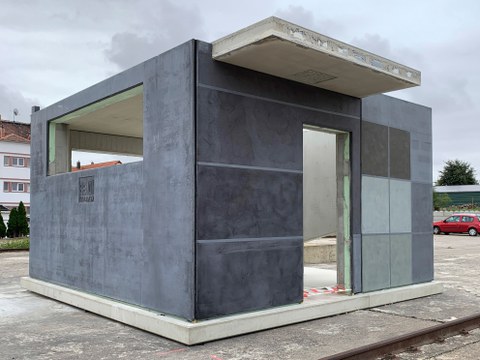
Ergebnis des Technologietests – BOX-Demonstrator
The structure of the white-appearing, curved TWIST roof was also be determined on the basis of structural and building physics calculations. It consists of a slim, hollow chamber-like, carbon reinforced support shell with 30 mm thick cover layers, 60 mm wide webs, a thermal insulation layer and a 40 mm thick carbon reinforced concrete weatherproof shell. The technical and technological feasibility was also worked out and checked under practical terms. For this purpose, the project partners along with the concrete spraying team from Pagel Spezial-Beton GmbH & Co. KG made test specimens, and also tested various concrete mixes, sealing and insulation materials and their interaction. In December 2019, the CUBE work was so far advanced that the implementation planning began and the building permit was submitted.
Report in the annual report 2018
C³ tech demo house CUBE – design completed!
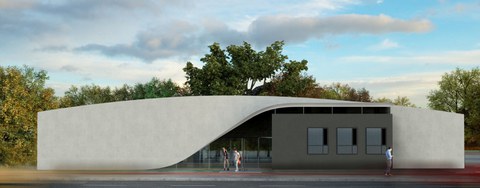
Entwurf des Ergebnishauses – CUBE
In autumn of 2017, students of civil engineering and architecture from the HTWK Leipzig, FH Aachen and the Università di Camerino, Ascoli, Italy developed and manufactured different basic concepts for the carbon-reinforced building – the C³ tech demo house CUBE, in course of the “International Design AAL-Workshops”, which took place at the HTWK in Leipzig. The elaborated concepts served as inspiration and groundwork for the CUBE-Team and the architects from the office “HENN” from Berlin, who was contracted to prepare the preliminary design. In February 2018, four concepts called “House in House”, “Roof”, “Hypar” and “Twist” were presented. The “Twist” concept was the most suitable one to fulfil the defined requirements, whereby the focus was on the landmark effect of the building.
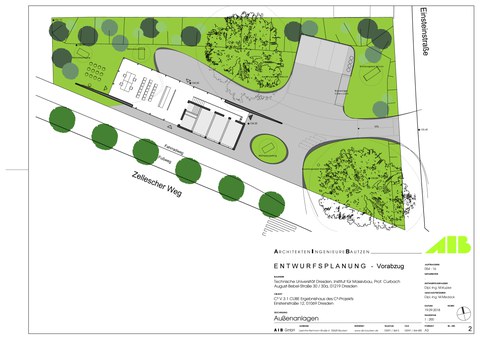
Lageplan des Ergebnishauses CUBE auf dem Grundstück am Zelleschen Weg
In summer 2018, the preliminary design was refined to a building design which met all requirements concerning functionality, appearance, C³-demonstration potential, and the Saxon building regulation. The building has a ground and gross floor area of approximately 24.1 × 7.2 m (174 m²) and of 220 m² respectively. The longitudinal sides are oriented towards southwest and northeast along the road Zellescher Weg. The main entrance is located on the east side of the building close to the street Einsteinstraße. The building, which is designed as a technology demonstration house and test stand, consists of a presentation room on the ground level with a size of ca. 90 m² and a split-level block over two floors (100 m²) for building services, laboratories and sanitary facilities. The lower floor, which is located 1.6 m below the ground level, accommodates the building technology and some setups to test small-scale carbon reinforced concrete elements. The upper floor consists of three laboratories with a floor area of 11 m² each. There, different building physical and load-bearing relevant measurements are going to be taken. The window surfaces of the laboratories can be equipped with photovoltaic panels or different window elements.
The split-level block and the presentation room are covered by two twisted carbon-reinforced concrete shell-like elements, which serve both as a wall and as a roof. They have a length of about 30 m and a varying width of 4.0 to 7.2 m and support each other. Their shape – given by a ruled surface – was chosen in that way, that natural light could be used in the presentation room through a top window-band. A glass façade under the twisted elements forms the spatial closure. In winter 2018, the building is planned in detail.
Report in the year book 2017
C³ tech demo house CUBE – started
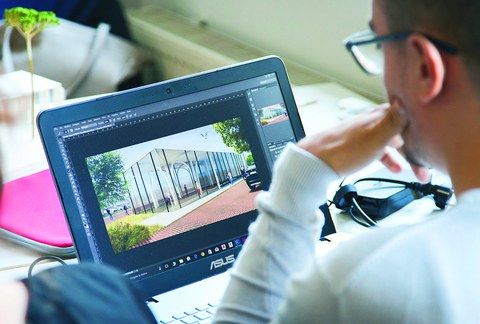
Design of a carbon reinforced concrete building
On 1.9.2017 the kick-off meeting for one of the largest sub-projects of the project C3 – Carbon Concrete Composite with the title ‘C3 technology demonstration house – CUBE’ took place. Before the project’s start, over a period of more than one and a half years, project outlines and preliminary studies were worked out, discussions were held with companies and partners, a financing concept was developed and, above all, a construction site was organized. For an initial period of 10 years, the Staatsbetrieb Sächsisches Immobilien- und Baumanagement (SIB) Dresden has provided a nearly 1300 m² plot of land, located near the campus of TU Dresden. As the owner, the SIB takes over the preparatory works on the foundation ground, both the public and non-public media development, and the operation of the building.
The aim is to show and demonstrate on the real object that carbon reinforced concrete is usable and practical! The entire manufacturing process chain, including engineering, structural analysis, acquisition of approvals, cost calculation, the award of contracts, site supervision, erection and use, is presented and traversed. Carbon concrete is used as building material, as protective space cover and as a material for finishes. The building is mainly used as a demonstration building, research centre, and laboratory for the examination of durability, load-bearing capacity, serviceability and structural-physical properties of the composite material carbon concrete. To this, appropriate rooms will be provided for working and analyzing, measuring and presenting the research results.
The management and the directorates of the TU Dresden, as well as the Institute for Concrete Structures, have taken over the tasks of the building developer. The HTWK Leipzig, the offices AIB GmbH (Bautzen) and ASSMANN Bauen + Planen (Dresden) are intensively involved in the fields of architecture, building physics, planning and structural design as well as construction supervision. Support comes from HENN (Berlin) and texton e. V. (Dresden). Betonwerk Oschatz is responsible for the prefabricated construction elements and Bendl-HTS (Sebnitz) for the erection and assembly on site respectively. During 2017/18, planning of the building will be completed, including the required building permits, so that the building can be erected in 2019/20. The planned end of the project on 30.4.2021.
