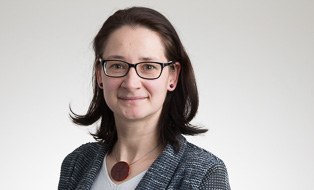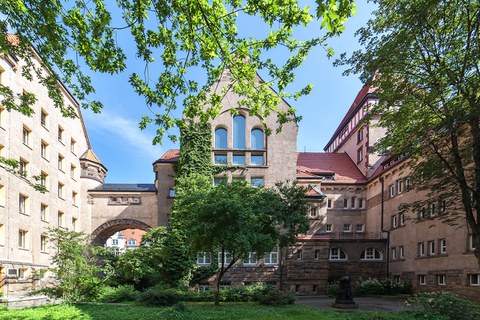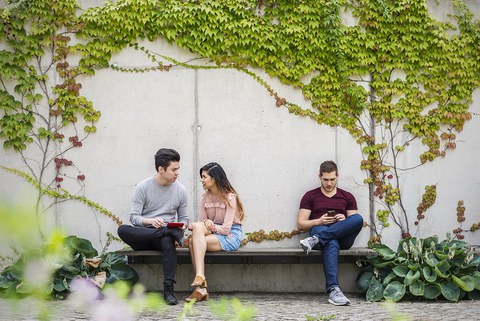Campusgestaltung
Inhaltsverzeichnis
Der Campus ist ein Mosaik von Gebäuden und umgebenden Außenräumen, die gestalterisch eine Einheit bilden. Sie stammen aus unterschiedlichen Zeitepochen. Als besonders prägend für den Campus werden die Ensembles empfunden, die zu Beginn des 20. Jahrhunderts bis in die Jahre des Wiederaufbaus nach 1945 errichtet wurden.
Es handelt sich dabei sehr oft um denkmalgeschützte Gebäude und in einigen Fällen auch um denkmalgeschützte Außenräume, die als Gartendenkmäler (Senk-Garten, Hülsse-Garten, Mitschuringarten) einem besonderen Bestandsschutz unterliegen.
Der Campus ist nie „fertig“ und entwickelt sich kontinuierlich weiter. Für diese Entwicklung liegt mit dem Masterplan Campusgestaltung ein Gesamtkonzept vor. Der Plan setzt einen Rahmen für die vielfältigen Einzelinitiativen und Maßnahmen auf dem Campus und ermöglicht deren schrittweise und zielgerichtet Umsetzung unter Berücksichtigung des Gesamtkontexts.
Leitlinien für die Außenraumgestaltung
- Die Gestaltung sollte den Innovationswillen der TU Dresden demonstrieren.
- Die Entwicklung eines Ensembles zwischen Gebäude und Außenraum sollte dem Prinzip der Nachhaltigkeit verpflichtet sein und in diesem Sinne z. B. Maßnahmen zur Steigerung der Biodiversität, der Klimaresilienz und des Regenwassermanagements integrieren.
- Eine Gestaltung der Freiflächen mit möglichst vielfältiger Vegetation sollte angestrebt werden.
- Zudem sollte das Spezifische der Gebäudenutzung auch im Außenraum widergespiegelt werden.
- Die barrierefreie Außenraumgestaltung und damit die Inklusion ist als grundlegende Anforderung zu beachten.
- Die Freiräume der Ensembles sind so zu entwickeln, dass sie als Lehr- und Lernort fungieren können und in geeigneten Teilbereichen auch für instituts- oder fakultätsbezogene Veranstaltungen genutzt werden können.
- Mit der Gestaltung der Ensembles sollen Kfz-freie Mobilitätsformen gefördert werden.
- Interaktion zwischen Architektur und Freiraum wird zum Beispiel durch Dachbegrünung, Fassadenbegrünung, offene Fassadengestaltung und öffentliche Erdgeschossnutzungen gefördert.
Schlüsselprojekte
Verschiedene Projekte an der TU Dresden bilden die Grundlage für eine zielgerichtete Campusentwicklung in den nächsten Jahren. Mit der Umsetzung von Schlüsselprojekten aus dem Masterplan Campusgestaltung wurde 2019 begonnen.
- Campusbelebung durch die Gestaltung von Lernorten und Veranstaltungsflächen
- Gestaltung der Außenanlagen am Fritz-Förster Bau, Beyer-Bau und Willers-Bau nach Beendigung der Bau- und Sanierungsmaßnahmen
- Neugestaltung von Entréeplätzen als Eingangsbereiche zum Campus
- Entwicklung eines Campus-Herzes - Neugestaltung der Wiese am Hörsaalzentrum (HSZ-Wiese) als zentraler Treffpunkt im Grünen
Kontakt
 © M. Kretzschmar
© M. Kretzschmar
Koordinatorin Nachhaltiger Campus
NameUlrike Seiler
Eine verschlüsselte E-Mail über das SecureMail-Portal versenden (nur für TUD-externe Personen).


