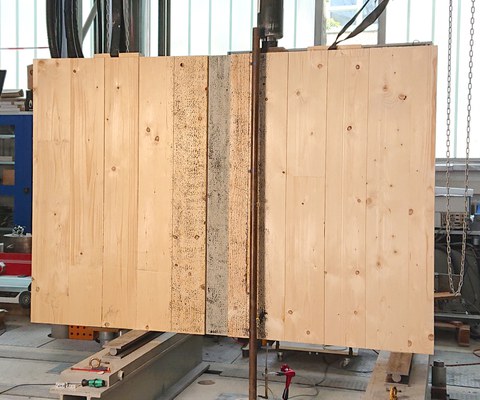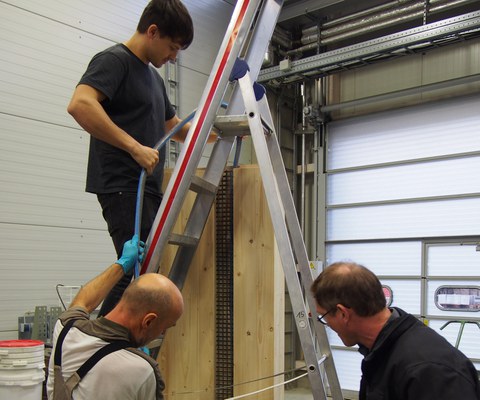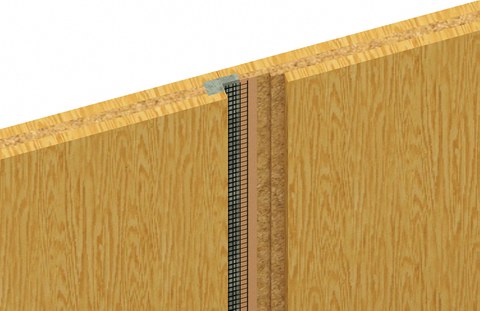CRC-Verbindungsmittel für Brettsperrholz-Wandkonstruktionen
Inhaltsverzeichnis
Projektdaten
|
Titel | Title |
Bericht aus dem Jahrbuch 2021
Hybride Gebäude wachsen lassen

Prüfung eines Großbauteils ohne Holzflanken mit Verbindung aus Carbonbeton
Zur Reduzierung der Baustoffmenge im Hochbau können statt reiner Stahlbetonbauten nachhaltigere Hochhäuser in Hybridbauweise aus Brettsperrholz (BSP) und Beton errichtet werden. Doch um mit BSP-Fertigteilelementen hoch hinaus zu kommen, ist die Schubtragfähigkeit der Stoßfugen zwischen den BSP-Scheiben zu gewährleisten. Deshalb wurde im Forschungsprojekt „BSP-Verbinder“ eine Verbindungstechnologie entwickelt, mithilfe der auf der Baustelle angelieferte Wandscheiben aus Brettsperrholz mit einer Nut aus Vergussbeton verbunden werden.
Zur Schubkraftübertragung zwischen Holz und Beton wurden zusätzlich Verbindungsmittel in die BSP-Schmalseite eingebracht. Dabei kamen neben Schrauben, einem Stahllochblech und Kervenverbindungen auch unter 45° eingeklebte textile Gelege zum Einsatz und wurden experimentell untersucht.
Mithilfe von Druck-Scher-Versuchen an 60 cm hohen Probekörpern sowie zusätzlichen Biegeschubversuchen an verfugten 1,50 m hohen wandartigen Trägern wurde die Stoßfuge zweier Wandscheiben hinsichtlich ihrer Tragfähigkeit untersucht. In den jeweiligen Versuchen traten unterschiedliche Versagensmechanismen auf. Während die Schrauben entsprechend der Einbringung im Holz den Scherbeanspruchungen bis zum Auszug- oder Abscherversagen standhalten konnten, wiesen die ins Holz eingeklebten Carbongelege zwar eine ausreichende Zugtragfähigkeit auf, wurden aber bei nicht ausreichender Verankerungslänge in Richtung der Schubkraft aus dem Beton herausgezogen bzw. scherten entgegen der Schubkraftrichtung ab. Demgegenüber führte die Verbindung über ein Stahllochblech in der BSP-Mittellage zum Querdruckversagen des Holzes.
Bei den steiferen Kervenverbindungen trat ein sprödes Versagen im Beton im Bereich der Kerve und im Holz im Bereich der Verbindungsmittel ein. Im Vergleich zu den Druck-Scher-Versuchen konnte mit den Biegeschubversuchen gezeigt werden, dass die Steifigkeit und Tragfähigkeit der untersuchten Wandfuge um ein Vielfaches ansteigt, wenn zur Verbindung von BSP-Wandscheiben eine hybride Bauweise aus Holz und Vergussbeton statt einer herkömmlichen Stoßdeckleiste zum Einsatz kommt.
Bericht aus dem Jahrbuch 2020
Filigrane Carbonbetonverbindungen für Bauelemente aus Holz

Herstellungstechnologie bei innenliegender Betonnut zur Verbindung zweier Brettsperrholzwandelemente (zur Beobachtung durch Plexiglasscheibe)
Mit innovativen Verbundbaustoffen wie Carbonbeton werden heutzutage immer schlankere und damit materialeffizientere Konstruktionen ermöglicht. Diese sind sowohl aus ästhetischen als auch aus ökologischen Gründen im Neubau und in der Sanierung gefragt, bedürfen jedoch eines entsprechend hohen Herstellungs-aufwands. Alternativ zu Carbonbetonfertig-teilen können schlanke, flächige Bauteile
mit neuartigen Holzwerkstoffen wie Brettsperrholz als Fertigteile für den Hochbau herstellungs- und material-effizient erzeugt werden.
Die Verbindungsfuge der Fertigteilelemente stellt jedoch zumeist einen Schwachpunkt hinsichtlich der Tragfähigkeit bei hohen Beanspruchungszuständen dar und kann erst auf der Baustelle über eine Vielzahl von äußerlich sichtbaren, metallischen Verbindungs-mitteln generiert werden. Von Architekten und Nutzern gewünschte innenliegende Verbindungen sind bei Wandkonstruktionen aus Brettsperrholz bspw. über Nut-Feder-Systeme realisierbar, die über die gesamte Wandhöhe eingebracht werden müssen. Aufwändig einsetzbare Schwalbenschwanzelemente aus Holz garantieren bei hohen Beanspruchungszuständen keine ausreichende Tragfähigkeit.
Um den Einsatzbereich auf Gebäudeklasse 4 zu erweitern und einen höheren Schubwiderstand zwischen den Wandelementen zu generieren, zeitgleich aber einen hohen Vorfertigungsgrad der Bauelemente im Werk und ein schnelles Zusammenfügen vor Ort zu ermöglichen, wird in diesem Forschungsprojekt eine Verbindungstechnologie entwickelt, bei der Wandkonstruktionen aus Brettsperrholz über eine Betonnut mit zusätzlich innenliegenden Verbindungsmitteln schubsteif verbunden sind. Angelehnt an die klassische Holz-Beton-Verbundbauweise werden bereits bewährte Verbindungsmittel aus Stahl (Verbundschrauben und Lochbleche) in die Holznut im Werk eingebracht und diese mithilfe einer Betonpumpe mit Vergussmörtel verfüllt. Des Weiteren werden textile Gelege in das BSPH unter einem Winkel von 45° eingeklebt und in der Nut mit Beton vergossen. Diese sollen die durch Schubkräfte in der Fuge erzeugten Zugspannungen im Beton aufnehmen. Die Prüfung der Schertragfähigkeit der Verbindung erfolgt in Druck-Scher-Versuchen an 60 cm hohen Probekörpern. Aus den geprüften Verbindungen wird eine leistungsfähige und zugleich baupraktische Variante ausgewählt, die in Versuchen an Großbauteilen zu überprüfen ist und damit als Demonstrator für die neuartige Verbindungstechnologie dienen soll.
Bericht aus dem Jahrbuch 2019
VERBINDUNG VON HOLZKONSTRUKTIONEN MIT CARBONBETON

Verbindung von Brettsperrholzwänden mit Carbonbeton
Der globale Klimawandel erfordert auch ein Umdenken im Bauwesen hin zu einer ressourcenschonenderen Bauweise. Zur Reduzierung des CO2-Ausstoßes wird daher an alternativen Bauweisen geforscht, die auf dem Markt mit dem herkömmlichen Stahlbetonbau konkurrieren können. Neben der Entwicklung neuer, leistungsfähiger Baustoffe spielt auch die Kombination verschiedener Materialien eine große Rolle. Die Holz-Beton-Verbundbauweise ist eine Möglichkeit, die vorhandenen Materialien entsprechend ihrer Leistungsfähigkeit sinnvoll im Bauteilquerschnitt einzusetzen. Sie findet nicht nur bei der Sanierung von Deckentragwerken, sondern auch im Neubau ihren Einsatz.
Im Zuge der Herstellung von Bauwerken, die aus mehreren Materialkomponenten bestehen, spielt die Effizienz auf der Baustelle eine große Rolle. Durch einen hohen Grad an Vorfertigung kann diese gesteigert werden. Einzelne Bauteile müssen vor Ort lediglich entsprechend zusammengefügt werden. Bei bspw. Wohnhäusern bis Gebäudeklasse 3 ermöglicht die Fertigteilbauweise mit Brettsperrholz, die als Wand- oder Deckenelemente auf die Baustelle transportiert werden, ein wirtschaftliches und zugleich nachhaltiges Bauen mit dem natürlichen Rohstoff Holz. der erfüllt zudem ästhetische Anforderungen von planenden Architekten und der Nutzer der Gebäude.

Scherversuch am Holz-Beton-Verbundkörper im Otto-Mohr-Laboratorium im Rahmen der Diplomarbeit von Franziska Rößger (Fakultät Architektur)
Ein Nachteil der Fertigteilbauweise mit Holz und Holzwerkstoffen ergibt sich jedoch u. a. aus dem Zusammenfügen der Elemente auf der Baustelle. Dieses gestaltet sich teilweise aufwendig und erfordert eine hohe Anzahl an metallischen Verbindungsmitteln. Alternativ kann eine Verbindung der Bauteile vor Ort über das Vergießen der Fuge im Anschluss der Fertigteilwand mit Beton geschaffen werden. Das Zusammenfügen der Wände oder auch Wand-Decken-Anschlüsse kann mit Beton in Form einer Nut-Feder-Verbindung in jeglichem Winkel erfolgen. Diese Verbindung soll in verschiedenen Varianten analytisch und experimentell untersucht werden. Aufgrund des geringen Platzes, der zur Verfügung steht, wird u. a. der Einsatz von eingeklebter, textiler Bewehrung zur Aufnahme von Zugspannungen infolge Schubbeanspruchung in Betracht gezogen. Daraus resultiert ein Verbindungssystem mit hohem Schubwiderstand, das in Zukunft auch in extremeren Anwendungsfällen, wie bei Hoch- oder Parkhäusern, Anwendung finden könnte.
