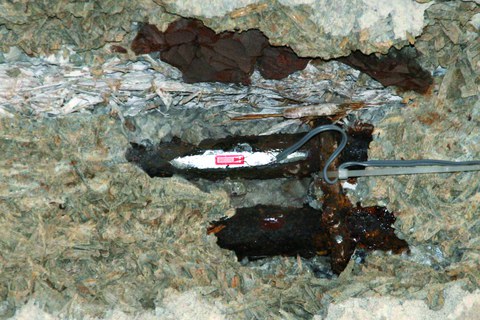Proof load test on a ribbed concrete floor slab
Table of contents
Projektdaten
| Titel | Title Probebelastung einer Stahlbetonrippendecke | Proof load test on a ribbed concrete floor slab Auftraggeber | Client Staatsbetrieb Sächsisches Immobilien- und Baumanagement (SIB), NL Dresden Zeitraum | Period 04.2010 Leiter | Project manager Prof. Dr.-Ing. habil. Heinz Opitz Durchführung | Project executors Ludwig Beier, Jens Hohensee, Tino Jänke, Maik Patricny, Dipl.-Ing. Thomas Popp, Andreas Thieme, Heiko Wachtel, Bernd Wehner Projektpartner | Project partners KÖRNER + HACKEL Beratende Ingenieure für Tragwerke (Dresden; Tragwerksplanung) | Dipl.-Ing. W. Dreier (Dresden; Prüfer) |
Report from the yearbook 2010
Test loading of a reinforced concrete ribbed slab

Deformation measurement on a reinforcing steel at the underside of the slab
In this project, the load-bearing capacity and serviceability of a floor structure dating from 1958 was to be verified by experimental means, since the structural condition had deteriorated significantly in recent years. The precast elements, which had been manufactured with Heraklith formwork elements (HWL) as permanent formwork, often had only an inadequate concrete coating of the reinforcement. The corrosion that then set in sometimes resulted in severe rusting. The inadequate bond between steel and concrete was further weakened in many places because the rusting had been accompanied by an increase in volume in many places. Under these conditions, a sole mathematical check of the structural safety was problematic. Therefore, in addition to the structural analysis, load tests were to be carried out to verify the structural safety of the floor slabs for a limited period of time until the planned refurbishment of the building.
Three adjacent slab areas were loaded separately or simultaneously from each other to simulate different load combinations. For this purpose, braced abutments consisting of steel girders and tie rods were constructed and anchored in the masonry via doweled U-profiles with HILTI injection anchors, against which two synchronized hydraulic 100 kN presses could be supported in each room. The actual forces were recorded with load cells. The deflections of the ceiling structure were measured with inductive displacement transducers (IWA) in the center of each room and at the quarter points of the spans. Strain gauges (SGs) were applied to the underside of each of the slabs on two selected rebars to track the changes in length of the rebars. Demolition criteria were defined as 0.4 mm maximum crack width, max. 5 mm deflection of the beams during the tests, a significant increase in the nonlinear deformation component or an upper limit value for the permanent deflection after unloading.
The in-situ test could be carried out without any problems. All tested areas of the floor slabs reached the specified target loads without any signs of relevant damage caused by the load tests. Sufficient safety was thus demonstrated for the current as-built condition until the affected ceiling areas were repaired as scheduled.
