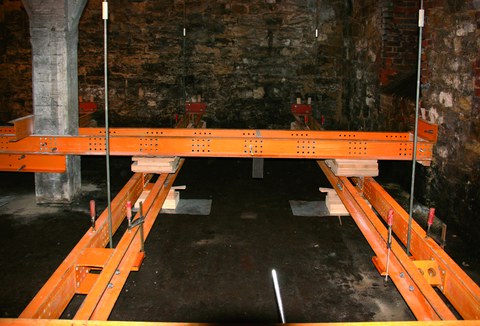Static load test of reinforced concrete slabs
Table of contents
Project data
| Titel | Title Probebelastung von Stahlbetondecken | Static load test of reinforced concrete slabs Auftraggeber | Client Landeshauptstadt Dresden, Hochbauamt Zeitraum | Period 05.2009 Leiter | Project Manager Prof. i. R. Dr.-Ing. Heinz Opitz Durchfürung | Realisation Ludwig Beier, Jens Hohensee, Tino Jänke, Maik Patricny, Dipl.-Ing. Thomas Popp, Andreas Thieme, Bernd Wehner, Hans-Peter Werneke Projektpartner | Project Partners Jäger Ingenieure GmbH |
Report in the yearbook 2009
Static Load Test of RC Slabs

Abutment construction in the basement
The “Löbtauer Volksbad“, which was opened in 1902, remained in operation as a public institution with showers and bathtubs for 92 years. This bath, the last of its kind in Dresden, was closed in 1994. The building has been listed as a heritage site since 2003 and was converted into the first theatre-kindergarden in Dresden in Summer 2009.
Original drawings that show reinforcement used in such old structures are rarely available. This situation, together with the uncertainties of the structure’s material properties, make the sole reliance on mathematical modelling in determining the load capacity often impossible. Load-bearing capacity can often, however, be demonstrated by means of in situ load tests conducted under currently prescribed loading scenarios.
Load Test Performance
First, parameters were established relative to the following: maximum crack widths during the load test, maximum widths of remaining cracks after load removal, non-linear deformation propagation and the size of irreversible deformations so as to determine early experimental termination. Load capacity tests on both the ground floor and first floor were then conducted up to a prescribed load limit. Four adjoined ceiling panels were individually or jointly loaded on both floors. Two hydraulic jacks were used at each ceiling panel to apply the loads, which were transferred into tie rods to the ground floor and then into a support grid anchored to exterior walls and reinforced concrete columns in the basement. Forces from the tie rods were distributed to four point loads per panel using transversals to simulate a distributed load.
During testing forces were measured by load cells, slab and beam deflections were measured mid-span on the top face of each building element. Crack propagation was documented in order to rate the future serviceability of the building.
Results
All experiments were carried out as planned since the pre-defined termination criteria were never reached. No noticeable post-experimental damage was detected in any of the slabs or beams tested. One new crack did form, however, shortly before reaching the maximum load, but this crack closed completely once the load was removed.
The load-bearing capacity of the ceiling panels tested is, therefore, sufficient for planed postrenovation activities and a change in use of the structure.
