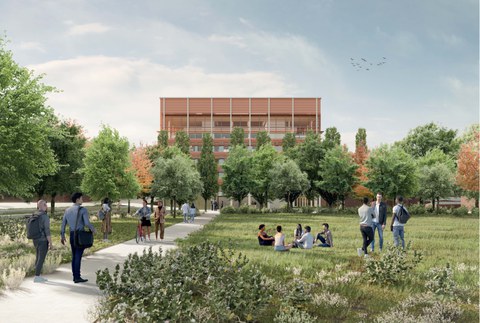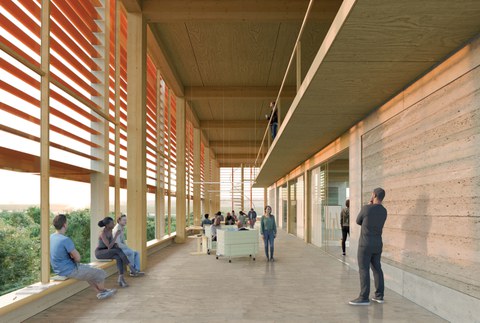Feb 12, 2025
Winners announced for TU Dresden's Project House Future architecture competition – with designs on display in public exhibition
The Free State of Saxony, represented by the Dresden II Branch of the Staatsbetrieb Sächsisches Immobilien- und Baumanagement (SIB), which manages public buildings in Saxony, announced the winner of an architecture competition for the construction of Project House Future, which will, among others, house the Cluster of Excellence Centre for Tactile Internet with Human-in-the-Loop (CeTI).
The development site is located on the central campus of TUD Dresden University of Technology, nestled between listed buildings and modern university buildings such as the Auditorium Center. The competition brief required a building design with an interdisciplinary layout and a landscape design for the surrounding area.
On February 6–7, 2025, a prestigious jury chaired by Professor Barbara Holzer (Holzer Kobler Architekten GmbH, Zurich) selected the winners of the competition. After a thorough evaluation, the jury selected the design from behet bondzio lin architekten GmbH & Co.KG based in Leipzig. The experts were particularly impressed by the architectural concept and the design's focus on cost-effectiveness, sustainability and the recyclability of the building materials used.
The jury comprised eleven members: independent architects, specialists from the Saxon State Ministry of Finance, the Saxon State Ministry for Science, Culture and Tourism, representatives of TUD university management, the CeTI Cluster of Excellence, TUD's Student Council, the City of Dresden, and the Sächsisches Immobilien- und Baumanagement. The restricted procedure was supervised by H.e.i.z.Haus Architects and Urban Planners from Dresden.
Uniting sustainability, aesthetics and inclusion
The winning design incorporates the three guiding principles of the New European Bauhaus (NEB) and combines scientific innovation with an open, participatory design. The NEB, initiated by the EU Commission, places a particular focus on sustainability, aesthetics and inclusion. The winning design raises the bar in terms of resource-efficient construction, the quality of the design of public spaces and the integration of the university community.
The second prize was awarded to Rohdecan Architekten GmbH from Dresden. The notable achievements of other firms were also honored with special mentions.
Following the competition, the winning architectural practice will be commissioned to design the building and open spaces. There are no plans for a separate commission for the conceptual design of the open space.
6,000 m2 dedicated to vibrant dialog and cutting-edge innovation
Project House Future will serve as a central university building for the TUD campus. With a total area of approximately 6,000 m², including 2,100 m² for the CeTI Cluster of Excellence, it will serve as an innovative hub for science, research and teaching. It will offer a state-of-the-art working environment and enable interdisciplinary collaboration. In addition to flexible office and research space, the building will also house public exhibition rooms and areas for student self-administration, making it a vibrant and accessible meeting place for the entire campus.
Public exhibition presents designs from the architecture competition
The results of the competition will be on display in a public architecture exhibition, open from February 14 to March 3, 2025 in TUD’s Fritz Foerster Building. The exhibition is open Mondays through Fridays from 12:00 noon to 6:00 pm and can be accessed via the Mommsenstr. entrance (4th floor).
The exhibition will be opened on February 14 at 12:00 noon. Visitors are cordially invited to get a first-hand look at the visionary designs for Project House Future.
Background information: The competition
The importance of this project is reflected in the number of entries to the competition: 61 architectural firms and bidding consortia from several European countries submitted entries. After a preliminary selection, 24 firms were invited to participate, of which 23 ultimately submitted designs.
Background information: Project House Future
Project House Future is part of the TUD 2028 – Synergy and Beyond Excellence Concept. Located at the heart of the TUD campus, the building will provide students and researchers alike with a place where they can meet across disciplines, collaborate on scientific projects, and present their research. In addition, new initiatives and project ideas are to be developed here and put into practice until they are ready for application. In this way, the building will reflect the innovative strength and research drive of TU Dresden's researchers, their capabilities and their intrinsic motivation to work together across disciplines, creating synergies and innovations.
Project House Future will go beyond fulfilling the university's functional requirements, and will strive to create a compelling architectural language that aesthetically enriches the campus. Special attention has been paid to sustainability in the design of the building, to make it a prime example of environmental, social and economic standards.
Background information: TU Dresden
TUD, as a University of Excellence, is one of the leading and most dynamic research institutions in Germany. With around 8,300 members of staff and 29,000 students in 17 Faculties, it is one of Europe’s largest technically-oriented universities. Founded in 1828, today it is a globally oriented, regionally anchored top university, developing innovative solutions for the world's most pressing issues. In research and education, the university unites the natural and engineering sciences with the humanities, social sciences and medicine. This wide range of disciplines is an outstanding feature that facilitates interdisciplinarity and transfer of science to society.
Contact:
Alwin-Rainer Zipfl
Press Officer Staatsbetrieb Sächsisches Immobilien- und Baumanagement (SIB)
Phone: +49 351 564 97200
E-mail:


